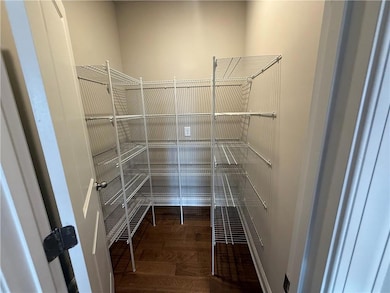329 Lakeside Ct Canton, GA 30114
Estimated payment $2,623/month
Highlights
- Open-Concept Dining Room
- Craftsman Architecture
- Clubhouse
- New Construction
- Community Lake
- Vaulted Ceiling
About This Home
New Construction in Sought-After Great Sky! Welcome to the Sidney, a beautifully designed home offering main-level living with the primary suite on the main floor, complete with hardwood flooring, a zero-entry tiled shower with bench, and elegant quartz countertops in both the kitchen and bathrooms. A flex room provides the perfect space for a home office or den. The gourmet kitchen features a large island, soft-close cabinets and drawers, and is open to the fireside family room, creating an ideal layout for entertaining. Hardwood floors flow throughout the main living areas and the primary bedroom, adding warmth and sophistication. Located in the highly desirable, master-planned community of Great Sky, residents enjoy access to a community clubhouse with ongoing activities, three swimming pools, tennis courts, pickleball, and scenic walking trails. Conveniently located just minutes from I-575, top-rated schools, Northside Cherokee Hospital, shopping, and fine dining. Close to the future Cherokee High School site. SPECIAL: 3.99% FHA 5/1 ARM - Exclusively using Movement Mortgage (Wesley Boyd Team) for financing. *Minimum loan amount may affect the amount of lender credit being paid.
Listing Agent
Venture Real Estate Inc Brokerage Phone: 404-421-0634 License #344838 Listed on: 03/30/2025

Townhouse Details
Home Type
- Townhome
Year Built
- Built in 2025 | New Construction
Lot Details
- End Unit
- Irrigation Equipment
- Back Yard
HOA Fees
- $108 Monthly HOA Fees
Parking
- 2 Car Garage
- Parking Accessed On Kitchen Level
- Garage Door Opener
- Driveway Level
Home Design
- Craftsman Architecture
- Slab Foundation
- Composition Roof
- Cement Siding
Interior Spaces
- 2,052 Sq Ft Home
- 2-Story Property
- Vaulted Ceiling
- Ceiling Fan
- Double Pane Windows
- Entrance Foyer
- Family Room with Fireplace
- Open-Concept Dining Room
- Home Office
- Pull Down Stairs to Attic
- Laundry Room
Kitchen
- Open to Family Room
- Eat-In Kitchen
- Walk-In Pantry
- Gas Range
- Microwave
- Dishwasher
- Kitchen Island
- Disposal
Flooring
- Wood
- Carpet
- Ceramic Tile
Bedrooms and Bathrooms
- 3 Bedrooms | 1 Primary Bedroom on Main
- Walk-In Closet
- Dual Vanity Sinks in Primary Bathroom
Home Security
Schools
- R. M. Moore Elementary School
- Teasley Middle School
- Cherokee High School
Utilities
- Forced Air Zoned Heating and Cooling System
- Heating System Uses Natural Gas
- Underground Utilities
- 110 Volts
- Tankless Water Heater
- Cable TV Available
Additional Features
- Energy-Efficient Windows
- Patio
- Property is near shops
Listing and Financial Details
- Home warranty included in the sale of the property
- Tax Lot 18
- Assessor Parcel Number 14N15A 418
Community Details
Overview
- $2,000 Initiation Fee
- 72 Units
- Great Sky Subdivision
- FHA/VA Approved Complex
- Community Lake
Recreation
- Tennis Courts
- Pickleball Courts
- Community Playground
- Trails
Additional Features
- Clubhouse
- Fire and Smoke Detector
Map
Home Values in the Area
Average Home Value in this Area
Tax History
| Year | Tax Paid | Tax Assessment Tax Assessment Total Assessment is a certain percentage of the fair market value that is determined by local assessors to be the total taxable value of land and additions on the property. | Land | Improvement |
|---|---|---|---|---|
| 2025 | $978 | $34,000 | $34,000 | -- |
| 2024 | $973 | $34,000 | $34,000 | $0 |
| 2023 | $916 | $32,000 | $32,000 | $0 |
| 2022 | $689 | $24,000 | $24,000 | $0 |
Property History
| Date | Event | Price | List to Sale | Price per Sq Ft |
|---|---|---|---|---|
| 11/20/2025 11/20/25 | Price Changed | $462,494 | 0.0% | $225 / Sq Ft |
| 04/23/2025 04/23/25 | Price Changed | $462,495 | 0.0% | $225 / Sq Ft |
| 03/30/2025 03/30/25 | For Sale | $462,500 | -- | $225 / Sq Ft |
Purchase History
| Date | Type | Sale Price | Title Company |
|---|---|---|---|
| Warranty Deed | -- | -- |
Source: First Multiple Listing Service (FMLS)
MLS Number: 7550251
APN: 14N15A-00000-418-000-0000
- 341 Lakeside Ct
- 315 Lakeside Ct
- 273 Lakeside Place
- 269 Lakeside Place
- 277 Lakeside Place
- 270 Lakeside Place
- 274 Lakeside Place
- 205 Lakeside Place
- 388 Lakeside Ct
- 397 Lakeside Ct
- 178 Sunshower Ridge
- 186 Sunshower Ridge
- 1508 Bedstone Dr
- 413 Solace Place
- 417 Solace Place
- 3021 Sunset Pass
- 3009 Sunset Pass
- 206 White Cloud Run
- Habersham Plan at Aurora Ridge at Great Sky - Heritage Collection
- Serenity Plan at Aurora Ridge at Great Sky - Heritage Collection
- 410 After Glow Summit
- 1114 Winding Br Dr
- 1114 Winding Branch Dr
- 507 Blue Mountain Rise
- 100 Legends Dr
- 165 Reservoir Dr
- 30 Laurel Canyon Village Cir
- 30 Laurel Canyon Village Cir Unit 4304
- 30 Laurel Canyon Village Cir Unit 4200
- 134 Riverstone Commons Cir
- 139 Riverstone Commons Cir
- 100 River Ridge Dr
- 1048 Whispering Woods Dr
- 137 Reinhardt College Pkwy
- 2258 Riverstone Blvd Unit Jefferson
- 2258 Riverstone Blvd Unit Jarvis
- 213 Creek View Place
- 800 Hickory Knoll Dr
- 455 Summit View Ct
- 475 Summit View Ct






