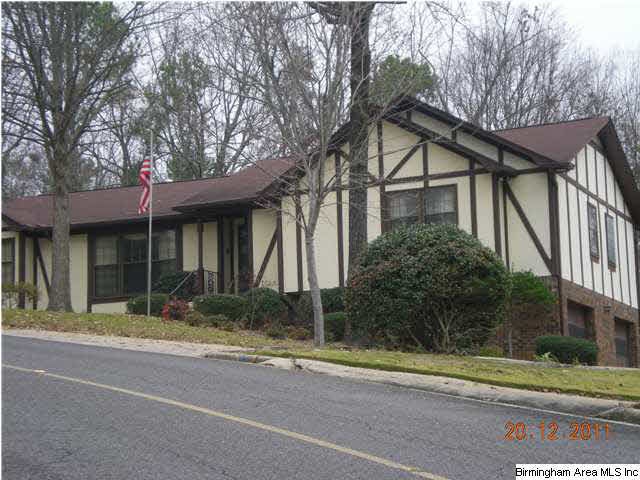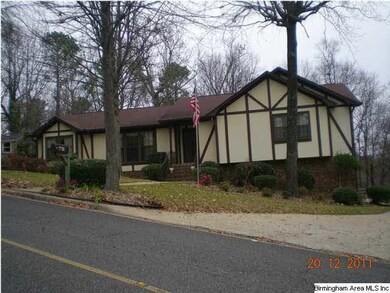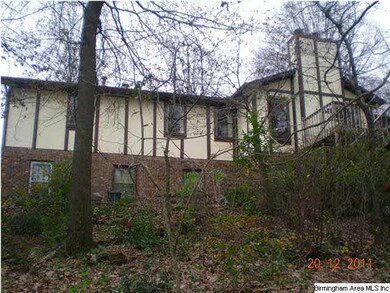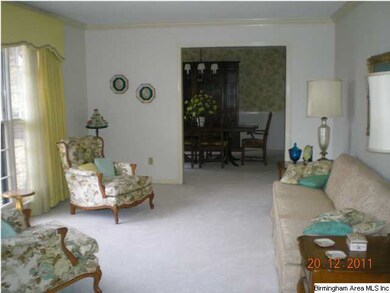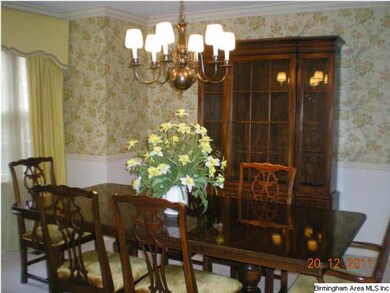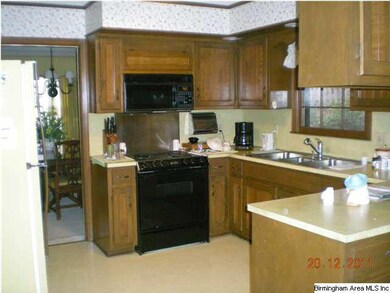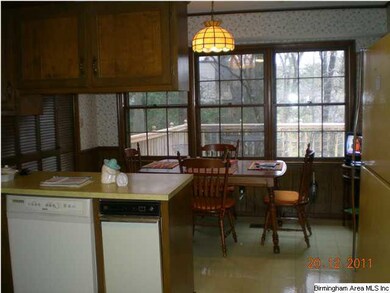
329 Laredo Dr Birmingham, AL 35226
Highlights
- Sitting Area In Primary Bedroom
- Heavily Wooded Lot
- Family Room with Fireplace
- Green Valley Elementary School Rated A
- Deck
- Cathedral Ceiling
About This Home
As of September 2015Home in the heart of Hoover-Country Club Highlands! Desirable area. Home has been lovingly cared for. LOTS of space. Master bedroom,2 other bedrooms,2 full baths,living room,dining room,eat-in kitchen,den w/fireplace,foyer with coat closet & laundry all on main level. Den opens to deck overlooking backyard. Downstairs is 2nd den with 2nd fireplace, bar, bedroom (window and huge walk-in closet) and full bath plus access to 2 car garage-this would be great for entertaining or company. Master bedroom can handle king size furniture and features a dressing area with separate vanities. Hall bath opens to both bedrooms and the hall. Lots of kitchen cabinets, plus eating area. Main level den features vaulted ceiling with beams-makes you feel like you're in the mountains. Carpeting in very good condition. See this house in person - you will love the size! Short drive to Galleria,Publix,library,I-459 & I-65(but not the noise). Great yard for landscaping and garden. Great place to raise a family.
Home Details
Home Type
- Single Family
Est. Annual Taxes
- $2,684
Year Built
- 1978
Lot Details
- Interior Lot
- Irregular Lot
- Sprinkler System
- Heavily Wooded Lot
Parking
- 2 Car Garage
- Basement Garage
- Side Facing Garage
Interior Spaces
- 2,230 Sq Ft Home
- 1-Story Property
- Wet Bar
- Central Vacuum
- Crown Molding
- Cathedral Ceiling
- Ceiling Fan
- Wood Burning Fireplace
- Stone Fireplace
- Gas Fireplace
- Window Treatments
- Family Room with Fireplace
- 2 Fireplaces
- Dining Room
- Den with Fireplace
- Pull Down Stairs to Attic
Kitchen
- Breakfast Bar
- Stove
- Built-In Microwave
- Dishwasher
- Laminate Countertops
- Compactor
Flooring
- Wood
- Carpet
- Laminate
- Vinyl
Bedrooms and Bathrooms
- 4 Bedrooms
- Sitting Area In Primary Bedroom
- Walk-In Closet
- 3 Full Bathrooms
- Bathtub and Shower Combination in Primary Bathroom
- Linen Closet In Bathroom
Laundry
- Laundry Room
- Laundry on main level
- Washer and Electric Dryer Hookup
Finished Basement
- Bedroom in Basement
- Recreation or Family Area in Basement
- Natural lighting in basement
Home Security
- Intercom
- Storm Windows
- Storm Doors
Outdoor Features
- Deck
- Patio
Utilities
- Central Heating and Cooling System
- Heating System Uses Gas
- Underground Utilities
- Gas Water Heater
Listing and Financial Details
- Assessor Parcel Number 39-11-2-001-022.000
Ownership History
Purchase Details
Home Financials for this Owner
Home Financials are based on the most recent Mortgage that was taken out on this home.Purchase Details
Home Financials for this Owner
Home Financials are based on the most recent Mortgage that was taken out on this home.Similar Homes in the area
Home Values in the Area
Average Home Value in this Area
Purchase History
| Date | Type | Sale Price | Title Company |
|---|---|---|---|
| Warranty Deed | $261,950 | -- | |
| Warranty Deed | $160,000 | -- |
Mortgage History
| Date | Status | Loan Amount | Loan Type |
|---|---|---|---|
| Open | $39,293 | New Conventional | |
| Open | $209,560 | New Conventional | |
| Previous Owner | $160,000 | Commercial |
Property History
| Date | Event | Price | Change | Sq Ft Price |
|---|---|---|---|---|
| 09/18/2015 09/18/15 | Sold | $261,950 | -2.2% | $117 / Sq Ft |
| 08/21/2015 08/21/15 | Pending | -- | -- | -- |
| 08/06/2015 08/06/15 | For Sale | $267,900 | +28.5% | $120 / Sq Ft |
| 01/27/2012 01/27/12 | Sold | $208,500 | -4.8% | $93 / Sq Ft |
| 01/06/2012 01/06/12 | Pending | -- | -- | -- |
| 12/19/2011 12/19/11 | For Sale | $219,000 | -- | $98 / Sq Ft |
Tax History Compared to Growth
Tax History
| Year | Tax Paid | Tax Assessment Tax Assessment Total Assessment is a certain percentage of the fair market value that is determined by local assessors to be the total taxable value of land and additions on the property. | Land | Improvement |
|---|---|---|---|---|
| 2024 | $2,684 | $37,700 | -- | -- |
| 2022 | $2,758 | $38,710 | $12,300 | $26,410 |
| 2021 | $2,212 | $31,190 | $12,300 | $18,890 |
| 2020 | $2,274 | $31,920 | $12,300 | $19,620 |
| 2019 | $2,171 | $30,640 | $0 | $0 |
| 2018 | $1,935 | $27,380 | $0 | $0 |
| 2017 | $1,935 | $27,380 | $0 | $0 |
| 2016 | $1,935 | $27,380 | $0 | $0 |
| 2015 | $1,467 | $20,940 | $0 | $0 |
| 2014 | $1,456 | $20,720 | $0 | $0 |
| 2013 | $1,456 | $20,720 | $0 | $0 |
Agents Affiliated with this Home
-

Seller's Agent in 2015
Amy Lawson
RealtySouth
(205) 215-0284
23 in this area
173 Total Sales
-
J
Buyer's Agent in 2015
Jason Cook
eXp Realty, LLC Central
-

Seller's Agent in 2012
Tony Fiore
ARC Realty Vestavia
(205) 427-1080
14 in this area
85 Total Sales
Map
Source: Greater Alabama MLS
MLS Number: 518512
APN: 39-00-11-2-001-022.000
- 1516 Pavillon Dr
- 2649 Foothills Dr
- 2530 Creekview Dr
- 2613 Swiss Ln
- 522 Twin Branch Dr
- 507 Oneal Dr
- 1521 Astre Cir
- 1608 Kestwick Dr
- 1437 Pavillon Dr Unit 14
- 3213 Burning Tree Dr
- 2800 Paden Way
- 3245 Verdure Dr Unit 23
- 1912 Deo Dara Dr
- 1804 Cornwall Rd
- 3240 Mockingbird Ln
- 1845 Valgreen Ln
- 1867 Valgreen Ln Unit a
- 313 E Stone Brook Place
- 708 Staffordshire Dr
- 2503 Hawksbury Ln
