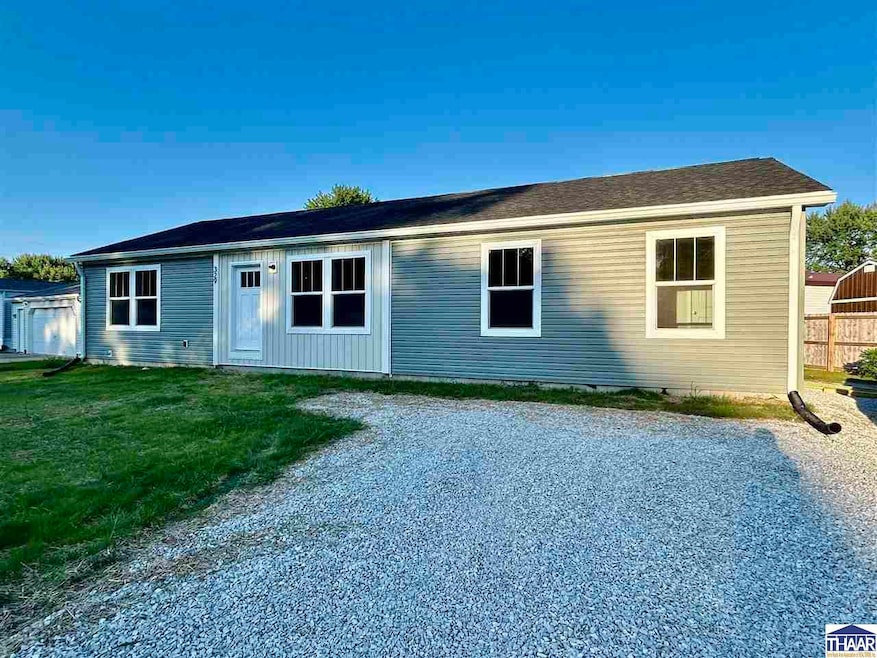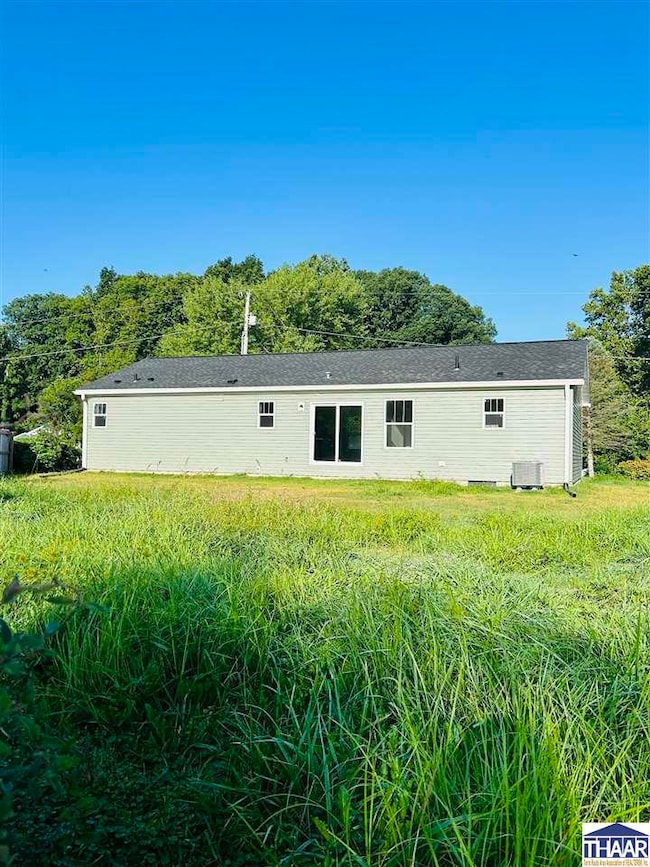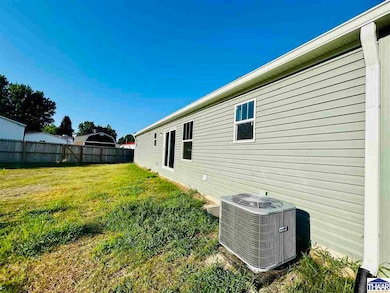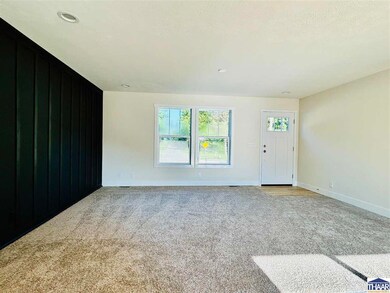329 Lazy River Rd Cloverdale, IN 46120
Estimated payment $1,172/month
Highlights
- Tennis Courts
- In Ground Pool
- Property is near a lake
- New Construction
- New Flooring
- Clubhouse
About This Home
Come see this beautifully-built 3 Bed/2 Bath modular home in the heart of Cloverdale & minutes from I-70 and US40! The family room features a stylish accent wall, and the kitchen boasts a large island, abundant countertop and cabinet space, and a designated dining area. A walk-in pantry is conveniently located just off the kitchen and provides ample storage. The spacious primary suite offers a large walk-in closet in the bedroom and an additional large closet in the bathroom, along with dual vanities and a full shower stall. Beds 2 & 3, each with generous closet space, are located on the opposite side of the home and share a full bathroom with a shower/tub combo. Prior to closing, a beautiful wood porch and a back deck will be added for outdoor enjoyment. Neighborhood amenities include over 52 acres of common ground, a clubhouse, in-ground pool, playground, and fishing ponds. This is an all-electric home in a wonderful community setting and comes with a 1-Year Builder's Warranty, 10-Year Structural Warranty, 1-Year HVAC Warranty, and more. Home also qualifies for FHA, USDA & VA Loans!
Property Details
Home Type
- Modular Prefabricated Home
Est. Annual Taxes
- $141
Year Built
- Built in 2025 | New Construction
Lot Details
- 9,148 Sq Ft Lot
- Rural Setting
- Level Lot
- Irregular Lot
- Cleared Lot
Home Design
- Newly Painted Property
- Poured Concrete
- Shingle Roof
- Vinyl Siding
Interior Spaces
- 1,475 Sq Ft Home
- 1-Story Property
- Ceiling Fan
- Tilt-In Windows
- Living Room
- Dining Room
- Open Floorplan
- Crawl Space
- Attic Fan
- Fire and Smoke Detector
Kitchen
- Electric Oven or Range
- Range Hood
- Dishwasher
Flooring
- New Flooring
- Carpet
- Vinyl
Bedrooms and Bathrooms
- 3 Bedrooms
- Walk-In Closet
- 2 Full Bathrooms
Laundry
- Laundry Room
- Laundry on main level
Parking
- No Garage
- Stone Driveway
Outdoor Features
- In Ground Pool
- Property is near a lake
- Lake, Pond or Stream
- Tennis Courts
- Deck
- Porch
Location
- Property is near schools
Schools
- Cloverdale Elementary School
- Cloverdale Middle School
- Cloverdale High School
Utilities
- Central Air
- Heating Available
- Electric Water Heater
Listing and Financial Details
- Builder Warranty
- Assessor Parcel Number 671235104069000003
Community Details
Overview
- Property has a Home Owners Association
- Stardust Hills Subdivision
Amenities
- Clubhouse
Recreation
- Tennis Courts
- Hiking Trails
Map
Home Values in the Area
Average Home Value in this Area
Tax History
| Year | Tax Paid | Tax Assessment Tax Assessment Total Assessment is a certain percentage of the fair market value that is determined by local assessors to be the total taxable value of land and additions on the property. | Land | Improvement |
|---|---|---|---|---|
| 2024 | $281 | $14,500 | $14,500 | $0 |
| 2023 | $288 | $12,600 | $12,600 | $0 |
| 2022 | $276 | $12,600 | $12,600 | $0 |
| 2021 | $301 | $12,600 | $12,600 | $0 |
| 2020 | $311 | $12,600 | $12,600 | $0 |
| 2019 | $348 | $14,100 | $14,100 | $0 |
| 2018 | $350 | $14,100 | $14,100 | $0 |
| 2017 | $343 | $14,100 | $14,100 | $0 |
| 2016 | $333 | $14,100 | $14,100 | $0 |
| 2014 | $316 | $14,100 | $14,100 | $0 |
| 2013 | $316 | $14,100 | $14,100 | $0 |
Property History
| Date | Event | Price | Change | Sq Ft Price |
|---|---|---|---|---|
| 09/08/2025 09/08/25 | Price Changed | $219,700 | -2.2% | $149 / Sq Ft |
| 08/13/2025 08/13/25 | For Sale | $224,700 | -- | $152 / Sq Ft |
Purchase History
| Date | Type | Sale Price | Title Company |
|---|---|---|---|
| Deed | -- | New Title Company Name |
Source: Terre Haute Area Association of REALTORS®
MLS Number: 107315
APN: 67-12-35-104-069.000-003
- 318 Lazy River Rd
- 317 Lazy River Rd
- 219 Frost Way
- 290 Bubble Loo Rd
- 71 Bubble Loo Rd
- 306 Someday Way
- 309 Someday Way
- 241 Ole Rocking Chair Way
- 334 Small Fry Ave
- 357 Gentlemen Place
- 63 Bubble Loo Rd
- 40 Lazy River Rd
- 90 Small Fry Ave
- 363 Gentlemen Place
- 384 Cooling Eveing Ct
- 384 Cool Evening Ct
- 424 Dream Way
- 367 Gentlemen Place
- 425 Dream Way
- 128 Blue Side Way
- 1007 S Indiana St Unit 1
- 524 N Arlington St Unit 524 N Arlington St
- 532 N Arlington St
- 582 N 5th St
- 307 N Washington St Unit 307 N Washington St
- 307 1/2 N Washington St
- 851 E Franklin St
- 1020-1039 Landings Ct
- 328 Freeman Rd
- 11275 N Quillow Way
- 11273 N Heirloom Dr
- 11204 N Sashing Way
- 11239 N Sashing Way
- 2984 W Sampler St
- 11376 N Creekside Dr
- 2908 E County Road 1000 S
- 1820 Oliver Ct
- 902 E Bunker Hill Rd
- 202 Creekview Dr
- 260 Lucky Hat Ln







