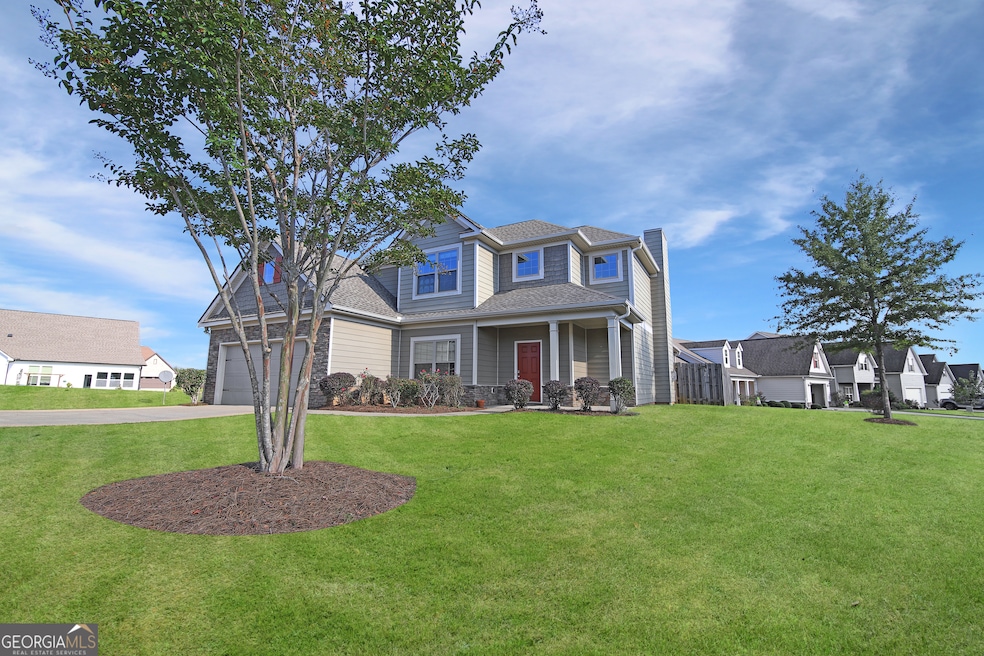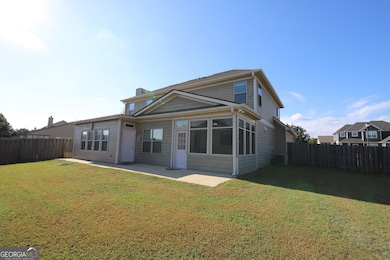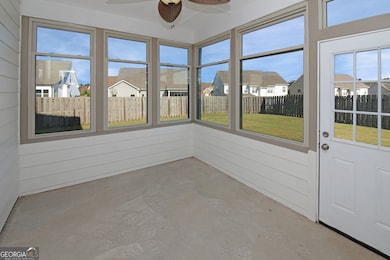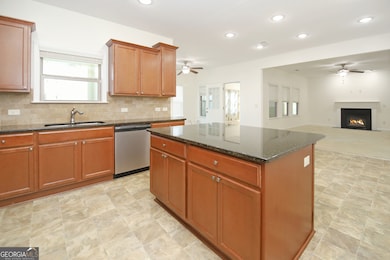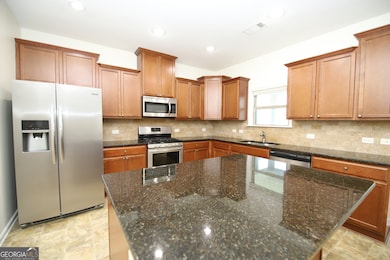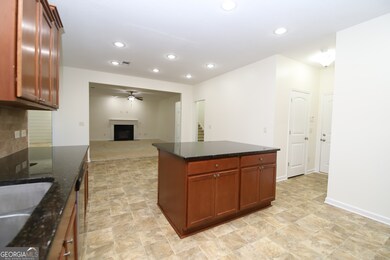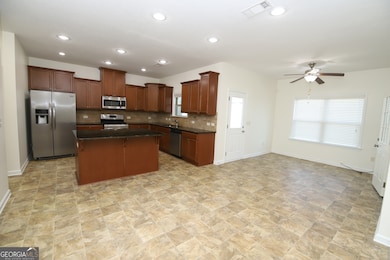329 Linman Dr Lagrange, GA 30241
Estimated payment $2,326/month
Highlights
- ENERGY STAR Certified Homes
- Community Lake
- Deck
- Craftsman Architecture
- Clubhouse
- Wood Flooring
About This Home
This spacious 4-bedroom, 3 bath home offers a warm, inviting layout ideal for both relaxing and entertaining. The foyer welcomes you with beautiful hardwood flooring that continues into the elegant formal dining room. The kitchen features granite countertops, ample cabinetry, and a view to the breakfast area and large family room, creating an open, connected feel throughout the main living spaces. The owner's suite provides a peaceful retreat with a tray ceiling, double vanities, garden tub, and separate shower. Enjoy additional living space in the sunroom, perfect for morning coffee or quiet reading, and step out to a cozy back porch enclosed with glass windows for year-round comfort. Additional highlights include a roof replaced just two years ago and a thoughtful layout designed for modern living.
Home Details
Home Type
- Single Family
Est. Annual Taxes
- $3,325
Year Built
- Built in 2014
Lot Details
- 0.29 Acre Lot
- Level Lot
HOA Fees
- $50 Monthly HOA Fees
Home Design
- Craftsman Architecture
- Slab Foundation
- Composition Roof
- Concrete Siding
- Stone Siding
- Stone
Interior Spaces
- 2,872 Sq Ft Home
- 2-Story Property
- Roommate Plan
- Tray Ceiling
- Ceiling Fan
- Factory Built Fireplace
- Entrance Foyer
- Family Room with Fireplace
- Formal Dining Room
- Fire and Smoke Detector
Kitchen
- Breakfast Area or Nook
- Oven or Range
- Microwave
- Dishwasher
- Kitchen Island
- Solid Surface Countertops
- Disposal
Flooring
- Wood
- Carpet
Bedrooms and Bathrooms
- 4 Bedrooms
- Walk-In Closet
- Double Vanity
- Soaking Tub
- Separate Shower
Laundry
- Laundry in Mud Room
- Laundry Room
Parking
- 2 Car Garage
- Garage Door Opener
Accessible Home Design
- Accessible Entrance
Eco-Friendly Details
- Energy-Efficient Insulation
- ENERGY STAR Certified Homes
Outdoor Features
- Deck
- Patio
Schools
- Rosemont Elementary School
- Long Cane Middle School
- Troup County High School
Utilities
- Central Heating and Cooling System
- Heat Pump System
- Gas Water Heater
Community Details
Overview
- $500 Initiation Fee
- Association fees include swimming, tennis
- Bryant Lake Subdivision
- Community Lake
Amenities
- Clubhouse
Recreation
- Tennis Courts
- Community Playground
- Community Pool
Map
Tax History
| Year | Tax Paid | Tax Assessment Tax Assessment Total Assessment is a certain percentage of the fair market value that is determined by local assessors to be the total taxable value of land and additions on the property. | Land | Improvement |
|---|---|---|---|---|
| 2025 | $3,003 | $130,400 | $18,000 | $112,400 |
| 2024 | $3,003 | $112,080 | $18,000 | $94,080 |
| 2023 | $3,005 | $112,160 | $18,000 | $94,160 |
| 2022 | $2,740 | $100,160 | $14,000 | $86,160 |
| 2021 | $2,832 | $95,880 | $14,000 | $81,880 |
| 2020 | $2,832 | $95,880 | $14,000 | $81,880 |
| 2019 | $2,543 | $86,320 | $10,000 | $76,320 |
| 2018 | $2,423 | $82,320 | $6,000 | $76,320 |
| 2017 | $2,423 | $82,320 | $6,000 | $76,320 |
| 2016 | $2,423 | $82,309 | $5,996 | $76,312 |
| 2015 | $945 | $31,296 | $6,000 | $25,296 |
| 2014 | $91 | $3,000 | $3,000 | $0 |
| 2013 | -- | $8,400 | $8,400 | $0 |
Property History
| Date | Event | Price | List to Sale | Price per Sq Ft | Prior Sale |
|---|---|---|---|---|---|
| 10/13/2025 10/13/25 | For Sale | $385,000 | +87.1% | $134 / Sq Ft | |
| 03/10/2015 03/10/15 | Sold | $205,772 | -0.2% | $86 / Sq Ft | View Prior Sale |
| 01/24/2015 01/24/15 | Pending | -- | -- | -- | |
| 12/03/2014 12/03/14 | For Sale | $206,189 | -- | $86 / Sq Ft |
Purchase History
| Date | Type | Sale Price | Title Company |
|---|---|---|---|
| Warranty Deed | $205,772 | -- | |
| Warranty Deed | $15,000 | -- | |
| Warranty Deed | -- | -- | |
| Limited Warranty Deed | $1,100,000 | -- |
Mortgage History
| Date | Status | Loan Amount | Loan Type |
|---|---|---|---|
| Open | $164,617 | New Conventional |
Source: Georgia MLS
MLS Number: 10624458
APN: 051-4-000-107
- 519 Bryant Lake Blvd
- 379 Linman Dr
- 501 Lago Ct
- 517 Lago Ct
- Cypress Plan at Bryant Lake - Silverton Townhomes at Bryant Lake
- Maple Plan at Bryant Lake - Silverton Townhomes at Bryant Lake
- Willow Plan at Bryant Lake - Silverton Townhomes at Bryant Lake
- Bradford Plan at Bryant Lake - Silverton Townhomes at Bryant Lake
- Magnolia Plan at Bryant Lake - Silverton Townhomes at Bryant Lake
- Dogwood Plan at Bryant Lake - Silverton Townhomes at Bryant Lake
- 312 Lana Ln
- 234 Rooker Dr
- 553 Lago Ct
- 232 Rooker Dr
- 557 Lago Ct
- Cannaberra Plan at Bryant Lake
- Aspen Plan at Bryant Lake
- Oakwood Plan at Bryant Lake
- Hawthorne Plan at Bryant Lake
- Maple Plan at Bryant Lake
- 517 Lago Ct
- 109 Alicia Way
- 1705 Hamilton Rd
- 1300 S Davis Rd
- 100 Cross Creek Dr
- 459 Merrywood Dr Unit B
- 1105 S Davis Rd
- 1202 Juniper St
- 710 Greenville St
- 914 Greenville St
- 214 Peachtree St
- 105 Gardenia Ln Unit 105A
- 105 Gardenia Ln Unit 105B
- 103 Addie St
- 102 Gardenia Ln
- 510 Alford St Unit 510B
- 1200 3rd Ave
- 815 Forrest Ave
- 105 Oak St
- 145 Shenandoah Ln
Ask me questions while you tour the home.
