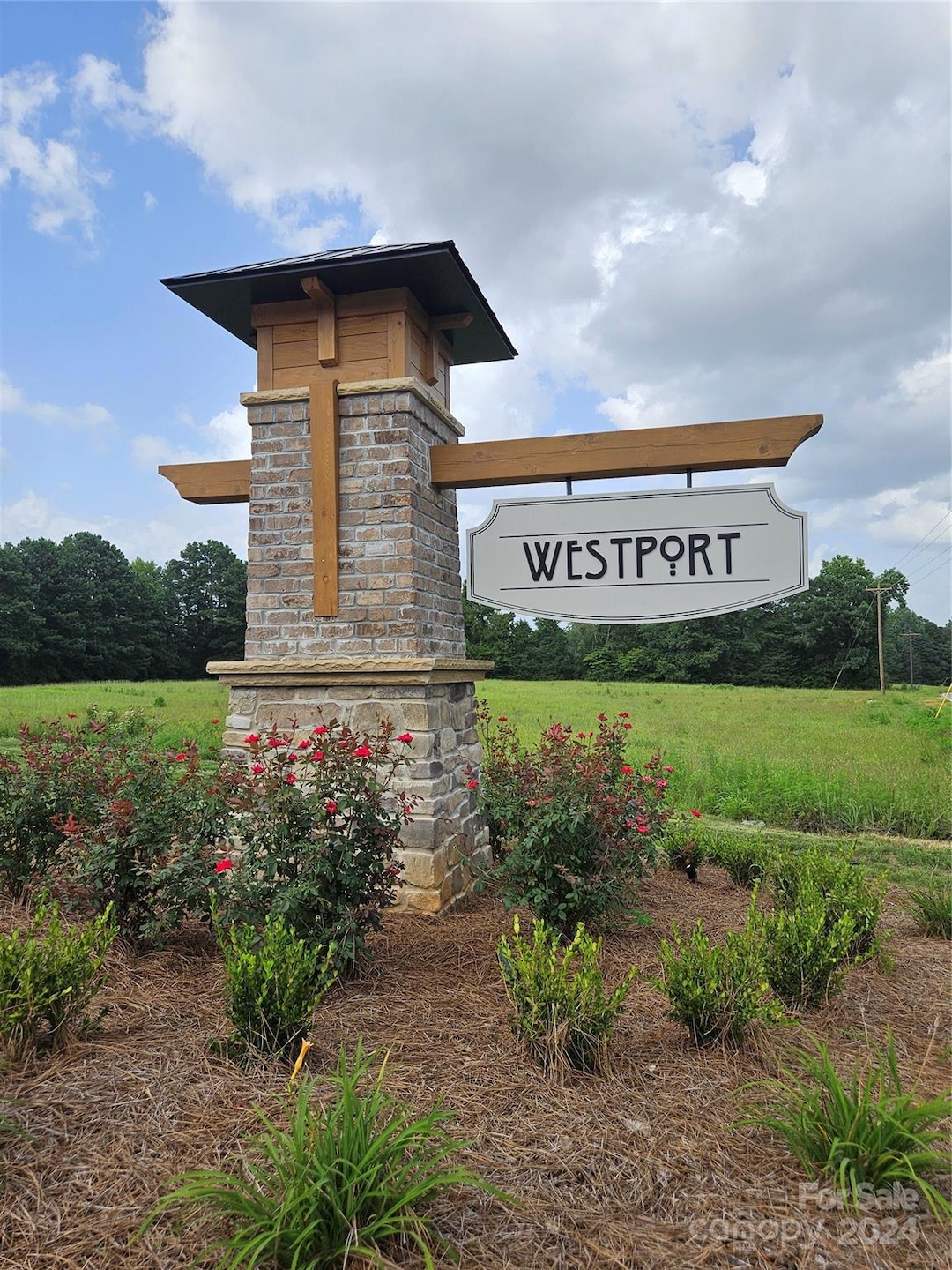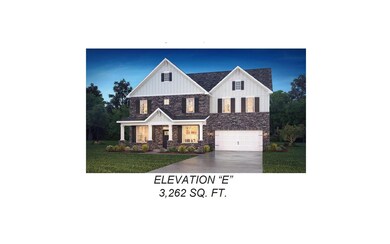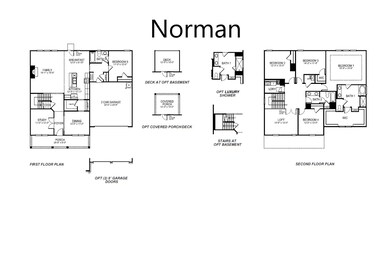
329 Miramar Dr York, SC 29745
Dixie-Berryhill NeighborhoodHighlights
- Under Construction
- Clubhouse
- Engineered Wood Flooring
- Open Floorplan
- Transitional Architecture
- Screened Porch
About This Home
As of February 2025The Newly Released Norman floorplan with an open Kitchen concept in The BRAND New Community of WESTPORT! New Home features Stylish White kitchen cabinets compliment the quartz counter tops. Stainless steel Gas cooktop with double oven, microwave and dishwasher are included. Family room features cozy Gas fireplace with mantle. The Norman design features guest BR/Full bath and study on main level, owners bath has separate shower & garden tub with dual sinks and walk in closet. New Transitional floor plan in New York/Lake Wylie community. Home Is Connected Includes programmable thermostat, Z-Wave door lock and wireless light switch, touchscreen control device, automation platform, video doorbell, and Amazon Echo pop! All home features are subject to change without notice. Community will include Clubhouse and Large pools, playground main common area, tennis courts & pickleball courts. Photos are representative and do not include all features.
Last Agent to Sell the Property
DR Horton Inc Brokerage Email: mcwilhelm@drhorton.com License #169844 Listed on: 08/23/2024

Home Details
Home Type
- Single Family
Year Built
- Built in 2024 | Under Construction
HOA Fees
- $115 Monthly HOA Fees
Parking
- 2 Car Attached Garage
- Garage Door Opener
- 2 Open Parking Spaces
Home Design
- Transitional Architecture
- Brick Exterior Construction
- Slab Foundation
- Advanced Framing
Interior Spaces
- 2-Story Property
- Open Floorplan
- Gas Fireplace
- Insulated Windows
- Entrance Foyer
- Family Room with Fireplace
- Great Room with Fireplace
- Screened Porch
- Pull Down Stairs to Attic
- Electric Dryer Hookup
Kitchen
- Double Self-Cleaning Oven
- Gas Cooktop
- Microwave
- Plumbed For Ice Maker
- Dishwasher
- Kitchen Island
- Disposal
Flooring
- Engineered Wood
- Laminate
- Tile
Bedrooms and Bathrooms
- Walk-In Closet
- 3 Full Bathrooms
- Garden Bath
Schools
- Bethel Elementary School
- Oakridge Middle School
- Clover High School
Utilities
- Forced Air Zoned Heating and Cooling System
- Vented Exhaust Fan
- Heat Pump System
- Underground Utilities
- Tankless Water Heater
- Cable TV Available
Additional Features
- No or Low VOC Paint or Finish
- Patio
- Lot Dimensions are 62' x 131'
Listing and Financial Details
- Assessor Parcel Number 4880000003
Community Details
Overview
- Cusick Community Mgmt. Association, Phone Number (704) 544-7779
- Built by DR Horton
- Westport Subdivision, Norman E Floorplan
- Mandatory home owners association
Amenities
- Picnic Area
- Clubhouse
Recreation
- Recreation Facilities
- Community Playground
- Community Pool
- Trails
Similar Homes in York, SC
Home Values in the Area
Average Home Value in this Area
Property History
| Date | Event | Price | Change | Sq Ft Price |
|---|---|---|---|---|
| 02/07/2025 02/07/25 | Sold | $567,075 | 0.0% | $174 / Sq Ft |
| 01/10/2025 01/10/25 | Pending | -- | -- | -- |
| 11/22/2024 11/22/24 | Price Changed | $567,076 | -2.5% | $174 / Sq Ft |
| 08/23/2024 08/23/24 | For Sale | $581,905 | -- | $178 / Sq Ft |
Tax History Compared to Growth
Agents Affiliated with this Home
-

Seller's Agent in 2025
Chris Beard
DR Horton Inc
(704) 361-9854
29 in this area
158 Total Sales
-
C
Seller Co-Listing Agent in 2025
Chuck Hammer
DR Horton Inc
(704) 576-9208
30 in this area
189 Total Sales
-

Buyer's Agent in 2025
Shanley Graziano
Coldwell Banker Realty
(315) 734-5899
1 in this area
149 Total Sales
Map
Source: Canopy MLS (Canopy Realtor® Association)
MLS Number: 4166470
- 5930 Midsomer Rd
- 0000 Amos Smith Rd
- 7058 Cloer Ct
- HANOVER Plan at Sonoma Hills
- 6612 Barcelona Way
- 5536 Pamplona Way
- 6701 Barcelona Way
- 6705 Barcelona Way
- 6613 Barcelona Way
- 6709 Barcelona Way
- 5540 Pamplona Way
- 6609 Barcelona Way
- Cali Plan at Sonoma Hills
- Wilmington Plan at Sonoma Hills
- Robie Plan at Sonoma Hills
- Hayden Plan at Sonoma Hills
- Penwell Plan at Sonoma Hills
- Winston Plan at Sonoma Hills
- Aria Plan at Sonoma Hills
- Aberdeen Plan at Sonoma Hills


