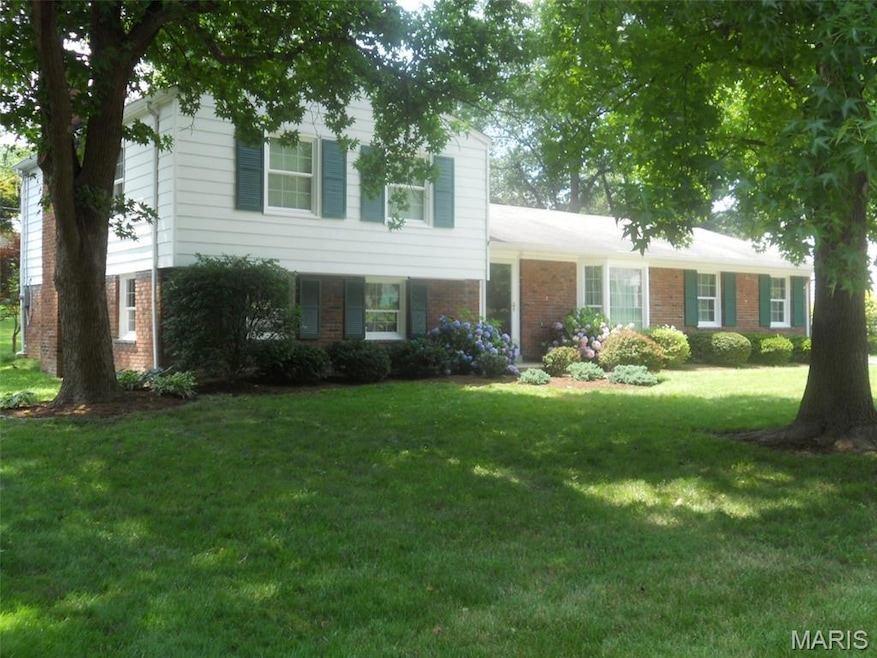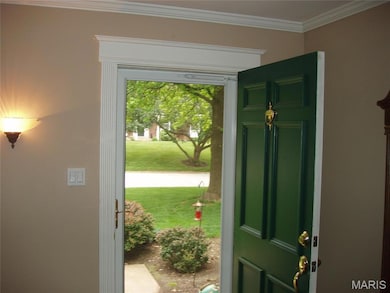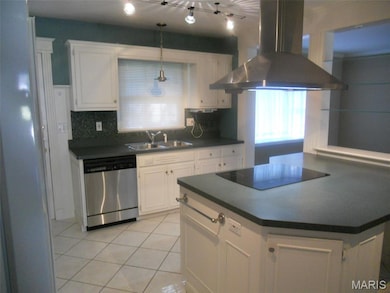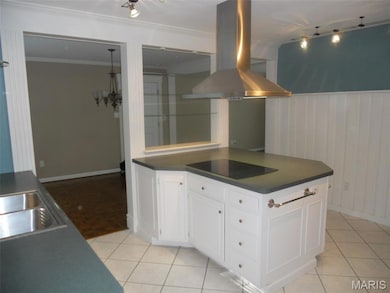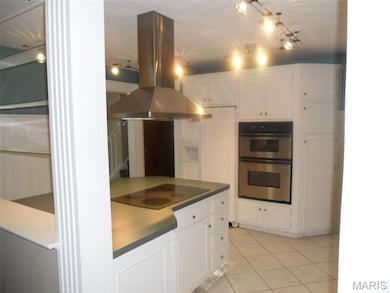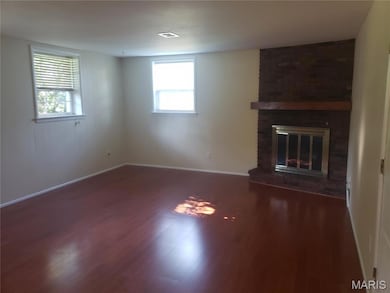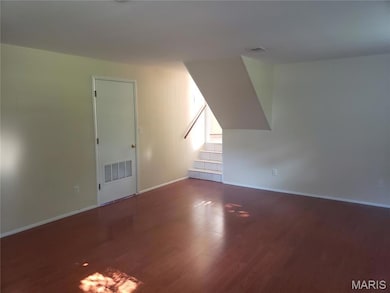329 Nantucket Dr Ballwin, MO 63011
3
Beds
2
Baths
1,260
Sq Ft
0.29
Acres
Highlights
- Open Floorplan
- Property is near golf course and park
- No HOA
- Westridge Elementary School Rated A
- Wood Flooring
- Beamed Ceilings
About This Home
RENT INCLUDES LAWN MOWING AND FALL CLEANUP ** Small dogs may be considered, no large breeds and no pit mixes ** OCCUPANTS WITH HISTORY OF EVICTIONS OR UNRESOLVED DELINQUENT UNDISPUTED DEBTS WILL NOT BE CONSIDERED. CRIMINAL BACKGROUND CHECK FOR ALL ADULT OCCUPANTS REQUIRED. FIRST AND LAST MONTHS RENT AND SECURITY AND PET DEPOSIT MUST BE PAID BEFORE MOVE IN. Water and sewer charges billed monthly and added to rent. Historically these have run less than $200 per month.
Home Details
Home Type
- Single Family
Year Built
- Built in 1960
Lot Details
- 0.29 Acre Lot
- Property fronts a private road
- Back Yard
Parking
- 2 Car Attached Garage
- Parking Accessed On Kitchen Level
- Garage Door Opener
Home Design
- Split Level Home
- Brick Veneer
- Blown-In Insulation
- Asphalt Roof
- Aluminum Siding
- Vinyl Siding
- Concrete Perimeter Foundation
- Asphalt
Interior Spaces
- 1,260 Sq Ft Home
- 1-Story Property
- Open Floorplan
- Crown Molding
- Beamed Ceilings
- Ceiling Fan
- Chandelier
- Wood Burning Fireplace
- Double Pane Windows
- ENERGY STAR Qualified Windows
- Family Room
- Living Room
- Combination Kitchen and Dining Room
- Utility Room
- Electric Dryer Hookup
Kitchen
- Breakfast Bar
- Electric Cooktop
- Stainless Steel Appliances
- Kitchen Island
Flooring
- Wood
- Carpet
- Laminate
- Ceramic Tile
- Vinyl
Bedrooms and Bathrooms
- 3 Bedrooms
- 2 Full Bathrooms
Partially Finished Basement
- Interior and Exterior Basement Entry
- Fireplace in Basement
- Laundry in Basement
Location
- Property is near golf course and park
Schools
- Westridge Elem. Elementary School
- Crestview Middle School
- Marquette Sr. High School
Utilities
- Central Air
- Heating System Uses Natural Gas
- Natural Gas Connected
- Phone Available
- Cable TV Available
Listing and Financial Details
- Security Deposit $2,295
- Property Available on 8/26/25
- Tenant pays for all utilities
- The owner pays for exterior maintenance, HVAC maintenance, repairs, taxes
- Rent includes exterior maintenance, grounds care, HVAC maintenance, taxes
- Assessor Parcel Number 22S-43-0175
Community Details
Overview
- No Home Owners Association
Pet Policy
- Pet Deposit $1,200
Map
Property History
| Date | Event | Price | List to Sale | Price per Sq Ft |
|---|---|---|---|---|
| 10/30/2025 10/30/25 | Price Changed | $2,275 | +8.3% | $2 / Sq Ft |
| 09/25/2025 09/25/25 | Price Changed | $2,100 | -8.5% | $2 / Sq Ft |
| 09/06/2025 09/06/25 | For Rent | $2,295 | -- | -- |
Source: MARIS MLS
Source: MARIS MLS
MLS Number: MIS25061265
APN: 22S-43-0175
Nearby Homes
- 945 Warwick Ln
- 913 Crestland Dr
- 1019 Claytonbrook Dr Unit 1019
- 974 Claytonbrook Dr Unit 1A
- 1026 Kehrs Mill Rd Unit 4
- 816 Crestland Dr
- 216 Hillsdale Dr
- 927 Claytonbrook Dr Unit 3
- 917 Claytonbrook Dr Unit 3
- 160 Cumberland Park Ct Unit G
- 502 Trevi Ln
- 568 Trevi Ln
- 140 Burtonwood Dr
- 538 Triton Way Dr
- 128 Shadalane Walk Unit A
- 330 Sudbury Ln
- 1157 Lariat Trail
- 351 Greenbriar Ln
- 845 Wendevy Ct Unit 12B
- 837 Wendevy Ct Unit 11A
- 317 Clayton Crossing Place Unit 317
- 317 Clayton Crossing Place Unit C
- 104 Westridge Parc Ln
- 170 Steamboat Ln
- 124 Carmel Woods Dr
- 15970 Manchester Rd
- 131 Holloway Rd
- 330 Wilhelmine Ct
- 500 Seven Trails Dr
- 253 Village Creek Dr
- 67 Strecker Rd
- 920 Quail Terrace Ct
- 120 Ballwin Manor Dr
- 306 Bright Meadows Dr
- 245 Lindy Blvd
- 16318 Truman Rd
- 105 Roland Ave
- 98 Waterside Dr
- 736 Henry Ave
- 1730 Blue Oak Dr
Your Personal Tour Guide
Ask me questions while you tour the home.
