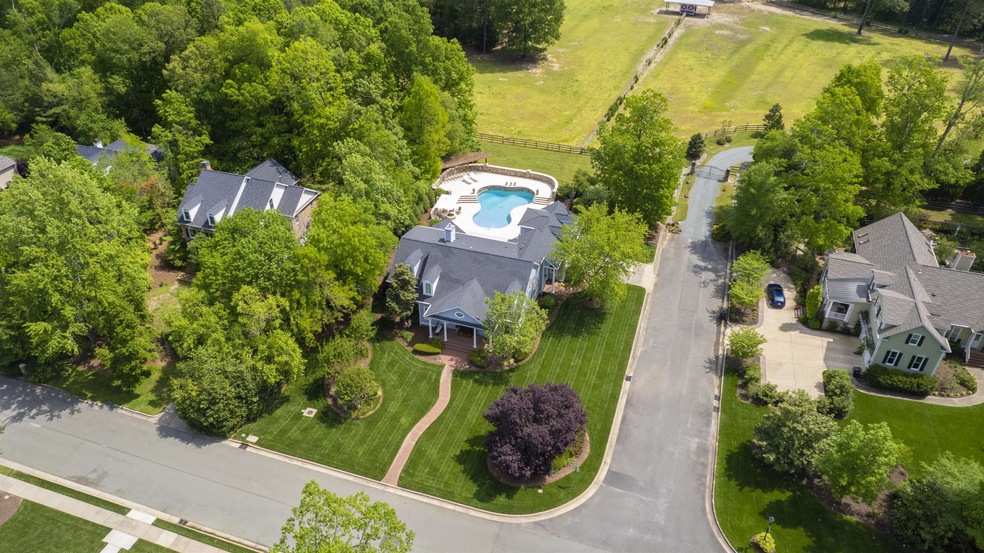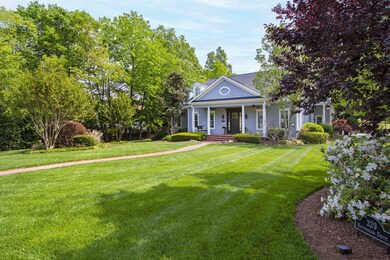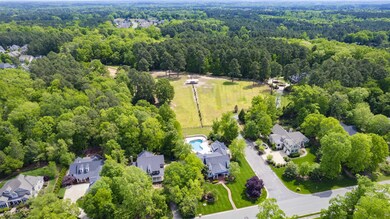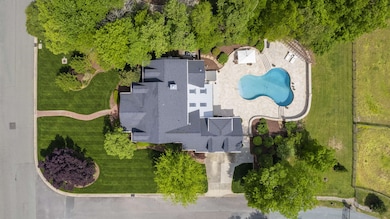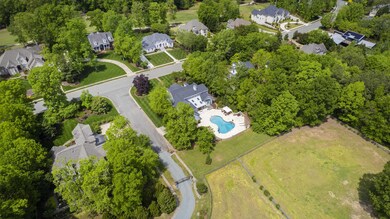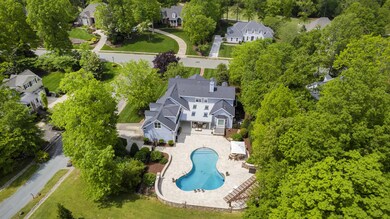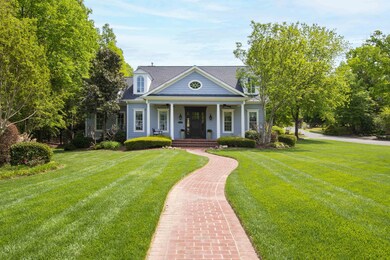
329 Nottingham Dr Chapel Hill, NC 27517
The Oaks NeighborhoodEstimated Value: $1,872,000 - $2,284,985
Highlights
- Heated In Ground Pool
- Cape Cod Architecture
- Deck
- Finished Room Over Garage
- Fireplace in Primary Bedroom
- Wood Flooring
About This Home
As of May 2023Look no further than this fully-renovated, move-in ready estate home in The Oaks with a private oasis backyard. An indoor-outdoor open floor plan made for entertaining. Don't be fooled by its subtle appearance from the exterior, this home lives large! Engineered hardwoods throughout the main level with an elegant kitchen and main-level primary suite. Kitchen features quartz countertops, wall-to-wall windows, enormous center island with seating room, Wolf range and double wall ovens. Separate dining room, living room on the main level as well. Primary suite features a fireplace, bathroom with steam shower, ample cabinetry and dual floating vanities with quartz counters.
Last Agent to Sell the Property
Hodge&KittrellSothebysIntlRlty License #192074 Listed on: 04/25/2023

Home Details
Home Type
- Single Family
Est. Annual Taxes
- $10,800
Year Built
- Built in 2001
Lot Details
- 0.5 Acre Lot
- Fenced Yard
- Irrigation Equipment
HOA Fees
- $8 Monthly HOA Fees
Parking
- 2 Car Garage
- Finished Room Over Garage
- Workshop in Garage
- Private Driveway
Home Design
- Cape Cod Architecture
- Traditional Architecture
Interior Spaces
- 4,942 Sq Ft Home
- 2-Story Property
- Wet Bar
- Central Vacuum
- High Ceiling
- Gas Fireplace
- Entrance Foyer
- Family Room with Fireplace
- 2 Fireplaces
- Living Room
- Dining Room
- Bonus Room
- Storage
- Utility Room
- Home Gym
- Crawl Space
- Pull Down Stairs to Attic
- Home Security System
Kitchen
- Eat-In Kitchen
- Butlers Pantry
- Double Oven
- Gas Cooktop
- Range Hood
- Microwave
- Dishwasher
- Granite Countertops
- Quartz Countertops
Flooring
- Wood
- Carpet
- Tile
Bedrooms and Bathrooms
- 5 Bedrooms
- Primary Bedroom on Main
- Fireplace in Primary Bedroom
- Walk-In Closet
- Double Vanity
- Private Water Closet
- Shower Only
- Walk-in Shower
Laundry
- Laundry Room
- Laundry on main level
- Dryer
- Washer
Outdoor Features
- Heated In Ground Pool
- Deck
- Covered patio or porch
- Rain Gutters
Schools
- Creekside Elementary School
- Githens Middle School
- Jordan High School
Utilities
- Forced Air Heating and Cooling System
- Heating System Uses Natural Gas
- Power Generator
- Gas Water Heater
Community Details
- Association fees include unknown
- Oaks Iii HOA
- The Oaks Subdivision
Ownership History
Purchase Details
Home Financials for this Owner
Home Financials are based on the most recent Mortgage that was taken out on this home.Purchase Details
Home Financials for this Owner
Home Financials are based on the most recent Mortgage that was taken out on this home.Purchase Details
Purchase Details
Home Financials for this Owner
Home Financials are based on the most recent Mortgage that was taken out on this home.Purchase Details
Home Financials for this Owner
Home Financials are based on the most recent Mortgage that was taken out on this home.Similar Homes in Chapel Hill, NC
Home Values in the Area
Average Home Value in this Area
Purchase History
| Date | Buyer | Sale Price | Title Company |
|---|---|---|---|
| Faber Robert M | $2,350,000 | None Listed On Document | |
| Mallernee Robert E | -- | None Available | |
| Mallernee Robert E | -- | None Available | |
| Mallernee Robert E | $875,000 | None Available | |
| Tillman Jeffrey K | $689,000 | -- |
Mortgage History
| Date | Status | Borrower | Loan Amount |
|---|---|---|---|
| Previous Owner | Mallernee Robert E | $915,000 | |
| Previous Owner | Mallernee Robert E | $69,601 | |
| Previous Owner | Mallernee Robert E | $700,000 | |
| Previous Owner | Mallernee Robert E | $175,000 | |
| Previous Owner | Mallernee Robert E | $175,000 | |
| Previous Owner | Mallernee Robert E | $417,000 | |
| Previous Owner | Tillman Jeffrey K | $400,000 | |
| Previous Owner | Tillman Jeffrey K | $200,000 | |
| Previous Owner | Tillman Jeffrey K | $75,000 | |
| Previous Owner | Tillman Jeffrey K | $450,000 |
Property History
| Date | Event | Price | Change | Sq Ft Price |
|---|---|---|---|---|
| 12/14/2023 12/14/23 | Off Market | $2,350,000 | -- | -- |
| 05/31/2023 05/31/23 | Sold | $2,350,000 | 0.0% | $476 / Sq Ft |
| 04/26/2023 04/26/23 | Pending | -- | -- | -- |
| 04/26/2023 04/26/23 | For Sale | $2,350,000 | -- | $476 / Sq Ft |
Tax History Compared to Growth
Tax History
| Year | Tax Paid | Tax Assessment Tax Assessment Total Assessment is a certain percentage of the fair market value that is determined by local assessors to be the total taxable value of land and additions on the property. | Land | Improvement |
|---|---|---|---|---|
| 2024 | $12,414 | $892,653 | $225,000 | $667,653 |
| 2023 | $11,494 | $867,996 | $224,850 | $643,146 |
| 2022 | $10,800 | $867,996 | $224,850 | $643,146 |
| 2021 | $10,730 | $867,996 | $224,850 | $643,146 |
| 2020 | $10,904 | $867,996 | $224,850 | $643,146 |
| 2019 | $10,904 | $867,996 | $224,850 | $643,146 |
| 2018 | $10,304 | $789,025 | $198,617 | $590,408 |
| 2017 | $10,067 | $789,025 | $198,617 | $590,408 |
| 2016 | $9,976 | $789,025 | $198,617 | $590,408 |
| 2015 | $11,849 | $899,606 | $111,862 | $787,744 |
| 2014 | $11,849 | $899,606 | $111,862 | $787,744 |
Agents Affiliated with this Home
-
Martha Bick

Seller's Agent in 2023
Martha Bick
Hodge&KittrellSothebysIntlRlty
(919) 815-5018
3 in this area
59 Total Sales
-
Phil Bick
P
Seller Co-Listing Agent in 2023
Phil Bick
Hodge&KittrellSothebysIntlRlty
(919) 636-8043
3 in this area
84 Total Sales
-
Jay Kennihan

Buyer's Agent in 2023
Jay Kennihan
Chapel Hill Realty Group, Inc.
(919) 740-0884
19 in this area
74 Total Sales
Map
Source: Doorify MLS
MLS Number: 2506798
APN: 140385
- 321 Nottingham Dr
- 301 Kinsale Dr
- 16 Portofino Place
- 20 Al Acqua Dr
- 106 Alder Place
- 15 Treviso Place
- 5144 Niagra Dr
- 805 Pinehurst Dr
- 801 Pinehurst Dr
- 4711 Marena Place
- 123 Boarstall Creek
- 138 Boarstall Creek
- 112 Lancaster Dr
- 1221 Bridgeforth Ln
- 1205 Bridgeforth Ln
- 313 Helmsdale Dr
- 1005 Bridgeforth Ln
- 5113 Farrington Rd
- 5113 Farrington Rd
- 803 Churchill Dr
- 329 Nottingham Dr
- 325 Nottingham Dr
- 401 Nottingham Dr
- 340 Nottingham Dr
- 400 Nottingham Dr
- 405 Nottingham Dr
- 336 Nottingham Dr
- 317 Nottingham Dr
- 404 Nottingham Dr
- 332 Nottingham Dr
- 409 Nottingham Dr
- 408 Nottingham Dr
- 313 Nottingham Dr
- 328 Nottingham Dr
- 413 Nottingham Dr
- 412 Nottingham Dr
- 5118 George King Rd
- 309 Nottingham Dr
- 122 Kilkenny Dr
- 417 Nottingham Dr
