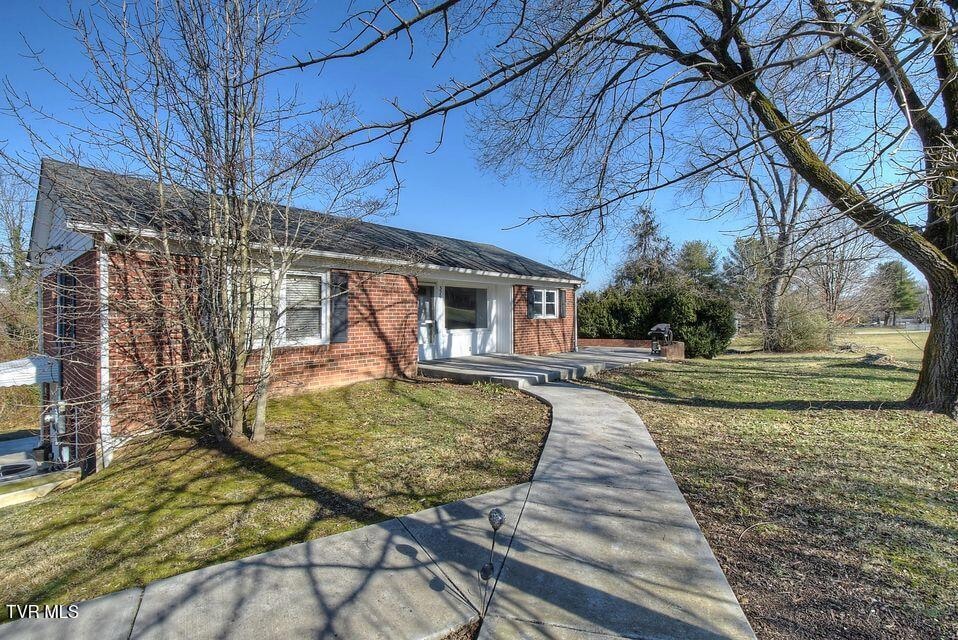
329 Old Stage Trail Bristol, TN 37620
Estimated payment $2,163/month
Highlights
- Open Floorplan
- Ranch Style House
- Bonus Room
- Living Room with Fireplace
- Wood Flooring
- Granite Countertops
About This Home
Spacious 5-Bedroom Home with Income Potential - Steps from the Casino!
This versatile 5-bedroom, 2-bath home in Bristol, TN is currently rented for $2,500/month and has been a reliable income producer for over 2 years. Once used as both a recording studio and private residence, the property offers unique possibilities for an owner-occupant, investor, or business owner.
Situated on nearly an acre with beautiful mountain views, the home features:
Very low operating costs - tenants pay all utilities, county tax only
Major updates already done - brand new roof, HVAC, septic system, driveway, and sidewalks
Abundant parking - oversized driveway originally designed for a business
Excellent condition - well maintained and move-in ready
With its layout, parking, and location, this property could easily be converted into multiple units for even greater rental income. It's just minutes from the Hard Rock Casino and other attractions, yet feels private and secluded.
Whether you keep it as a high-return rental, convert it into a multi-unit investment, or enjoy it as a spacious personal residence, this property is a rare opportunity in a prime Bristol location.
Home Details
Home Type
- Single Family
Est. Annual Taxes
- $1,482
Year Built
- Built in 1950 | Remodeled
Lot Details
- 0.97 Acre Lot
- Landscaped
- Level Lot
- Cleared Lot
- Property is in good condition
Parking
- Driveway
Home Design
- Ranch Style House
- Brick Exterior Construction
- Block Foundation
- Shingle Roof
- Asphalt Roof
Interior Spaces
- Open Floorplan
- Double Pane Windows
- Living Room with Fireplace
- 2 Fireplaces
- Sitting Room
- Bonus Room
- Attic Fan
Kitchen
- Electric Range
- Microwave
- Dishwasher
- Granite Countertops
- Disposal
Flooring
- Wood
- Tile
- Luxury Vinyl Plank Tile
Bedrooms and Bathrooms
- 5 Bedrooms
- Studio bedroom
- 2 Full Bathrooms
Laundry
- Laundry Room
- Dryer
- Washer
Finished Basement
- Heated Basement
- Walk-Out Basement
- Basement Fills Entire Space Under The House
- Interior and Exterior Basement Entry
- Fireplace in Basement
Home Security
- Home Security System
- Fire and Smoke Detector
Outdoor Features
- Patio
- Outdoor Storage
- Front Porch
Schools
- Central Heights Elementary School
- Sullivan Central Middle School
- West Ridge High School
Utilities
- Central Heating and Cooling System
- Septic Tank
- Phone Available
- Cable TV Available
Community Details
- No Home Owners Association
- FHA/VA Approved Complex
Listing and Financial Details
- Assessor Parcel Number 036 063.01
Map
Home Values in the Area
Average Home Value in this Area
Tax History
| Year | Tax Paid | Tax Assessment Tax Assessment Total Assessment is a certain percentage of the fair market value that is determined by local assessors to be the total taxable value of land and additions on the property. | Land | Improvement |
|---|---|---|---|---|
| 2024 | $1,482 | $59,375 | $3,375 | $56,000 |
| 2023 | $1,429 | $59,375 | $3,375 | $56,000 |
| 2022 | $1,429 | $59,375 | $3,375 | $56,000 |
| 2021 | $712 | $29,600 | $3,375 | $26,225 |
| 2020 | $773 | $29,600 | $3,375 | $26,225 |
| 2019 | $681 | $26,500 | $3,375 | $23,125 |
| 2018 | $654 | $26,500 | $3,375 | $23,125 |
| 2017 | $654 | $25,650 | $3,375 | $22,275 |
| 2016 | $557 | $21,625 | $3,375 | $18,250 |
| 2014 | $499 | $21,629 | $0 | $0 |
Property History
| Date | Event | Price | Change | Sq Ft Price |
|---|---|---|---|---|
| 08/14/2025 08/14/25 | For Sale | $375,000 | +53.1% | $127 / Sq Ft |
| 03/10/2022 03/10/22 | Off Market | $245,000 | -- | -- |
| 03/09/2022 03/09/22 | Sold | $245,000 | -2.0% | $91 / Sq Ft |
| 02/08/2022 02/08/22 | Pending | -- | -- | -- |
| 01/27/2022 01/27/22 | For Sale | $250,000 | -- | $93 / Sq Ft |
Purchase History
| Date | Type | Sale Price | Title Company |
|---|---|---|---|
| Warranty Deed | $245,000 | Reliable Title | |
| Warranty Deed | $50,000 | -- | |
| Deed | $55,000 | -- |
Mortgage History
| Date | Status | Loan Amount | Loan Type |
|---|---|---|---|
| Open | $245,000 | VA | |
| Previous Owner | $80,000 | No Value Available |
Similar Homes in the area
Source: Tennessee/Virginia Regional MLS
MLS Number: 9984426
APN: 036-063.01
- 293 Dairy Cir
- 310 Carden Hollow Rd
- 124 Cross Community Rd
- Tbd Old Carden Hollow Rd
- 220 Tallman Dr
- 275 Carlton Rd
- 455 Carlton Rd
- 1476 Highway 126 Unit A6
- 394 Bethel Dr
- 395 County Home Rd
- 204 Midway Dr
- 416 Bethel Dr
- 4340 Gambrel Oaks
- 1281 Highway 126
- 2127 6th St
- 120 Rock Rd
- 112 Winners Cir Unit C6
- Tba Blountville Hwy
- 850 Meadow View Rd
- 240 Watson Rd
- 429 Godsey Rd
- 2814 Anderson St
- 104 Stafford St
- 3004 Shelby St
- 249 North St Unit 1
- 150 Sycamore Dr
- 402 Bluff City Hwy
- 649 Vance St
- 922 Clark St
- 1088-1156 Bristol View Dr
- 924 Hill St Unit 2
- 195 Seward Ave
- 577 English St Unit B-3
- 577 English St Unit B-2
- 201 8th St
- 600 6th St Unit 1
- 809 State St
- 174 Moore St Unit 202
- 305 Rebecca St Unit 307
- 502 Lee St






