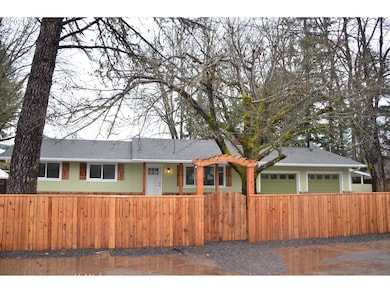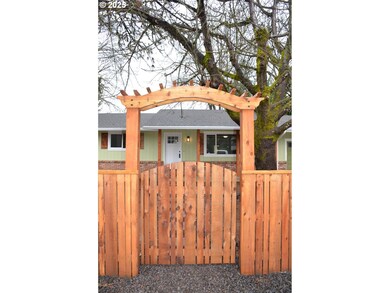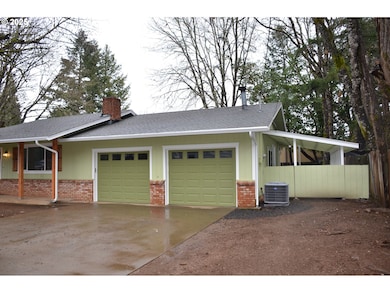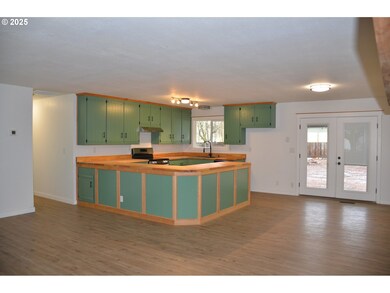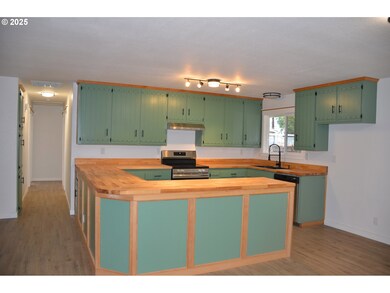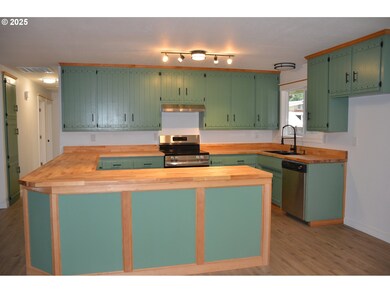329 S Kerby Ave Cave Junction, OR 97523
Estimated payment $1,950/month
Highlights
- RV Access or Parking
- Traditional Architecture
- Covered patio or porch
- Territorial View
- No HOA
- 2 Car Attached Garage
About This Home
Adorable 3 bedroom 2 bath home with a cozy country feel. Completely remodeled and ready for you to make this own! The kitchen featires custom cabinets and a beautiful butcher block counter top, and a cook top perfect for cooking and entertaining. Enjoy a private enclosed area on the side of ouse, ideal for gardening or relaxing with your morning brew. The spacious backyard offers endless possibilities for your personal touch. Plus a brand new HVAC system for year around comfort. Don't miss out on this move-in-ready gem! OWC will large down and approved credit check.
Listing Agent
John L. Scott Real Estate Grants Pass Brokerage Phone: 541-476-1299 License #200108144 Listed on: 02/19/2025

Townhouse Details
Home Type
- Townhome
Est. Annual Taxes
- $2,191
Year Built
- Built in 1977 | Remodeled
Parking
- 2 Car Attached Garage
- Driveway
- RV Access or Parking
Home Design
- Traditional Architecture
- Brick Exterior Construction
- Block Foundation
- Composition Roof
- Plywood Siding Panel T1-11
Interior Spaces
- 1,356 Sq Ft Home
- 1-Story Property
- Wood Burning Fireplace
- Double Pane Windows
- Family Room
- Living Room
- Dining Room
- Territorial Views
- Laundry Room
Kitchen
- Built-In Range
- Dishwasher
Bedrooms and Bathrooms
- 3 Bedrooms
- 2 Full Bathrooms
Accessible Home Design
- Accessibility Features
- Level Entry For Accessibility
Schools
- Evergreen Elementary School
- Lorna Byrne Middle School
- Illinois Valley High School
Utilities
- No Cooling
- Forced Air Heating System
- Heat Pump System
Additional Features
- Covered patio or porch
- Fenced
Community Details
- No Home Owners Association
Listing and Financial Details
- Assessor Parcel Number R329990
Map
Home Values in the Area
Average Home Value in this Area
Tax History
| Year | Tax Paid | Tax Assessment Tax Assessment Total Assessment is a certain percentage of the fair market value that is determined by local assessors to be the total taxable value of land and additions on the property. | Land | Improvement |
|---|---|---|---|---|
| 2024 | $2,191 | $178,410 | -- | -- |
| 2023 | $1,958 | $173,220 | $0 | $0 |
| 2022 | $1,948 | $168,180 | -- | -- |
| 2021 | $1,827 | $163,290 | $0 | $0 |
| 2020 | $1,786 | $158,540 | $0 | $0 |
| 2019 | $1,734 | $153,930 | $0 | $0 |
| 2018 | $1,748 | $149,450 | $0 | $0 |
| 2017 | $1,718 | $145,100 | $0 | $0 |
| 2016 | $1,458 | $140,880 | $0 | $0 |
| 2015 | $1,417 | $136,780 | $0 | $0 |
| 2014 | $1,387 | $132,800 | $0 | $0 |
Property History
| Date | Event | Price | Change | Sq Ft Price |
|---|---|---|---|---|
| 07/13/2025 07/13/25 | Pending | -- | -- | -- |
| 05/06/2025 05/06/25 | Price Changed | $319,000 | -3.0% | $235 / Sq Ft |
| 03/08/2025 03/08/25 | Price Changed | $329,000 | -1.8% | $243 / Sq Ft |
| 02/19/2025 02/19/25 | For Sale | $335,000 | +109.4% | $247 / Sq Ft |
| 11/15/2024 11/15/24 | Sold | $160,000 | -8.6% | $118 / Sq Ft |
| 11/05/2024 11/05/24 | Pending | -- | -- | -- |
| 10/16/2024 10/16/24 | For Sale | $175,000 | 0.0% | $129 / Sq Ft |
| 08/15/2024 08/15/24 | Pending | -- | -- | -- |
| 08/08/2024 08/08/24 | For Sale | $175,000 | -- | $129 / Sq Ft |
Purchase History
| Date | Type | Sale Price | Title Company |
|---|---|---|---|
| Warranty Deed | $160,000 | Ticor Title | |
| Warranty Deed | $160,000 | Ticor Title | |
| Warranty Deed | $145,000 | First American | |
| Interfamily Deed Transfer | -- | First American | |
| Interfamily Deed Transfer | -- | None Available | |
| Interfamily Deed Transfer | -- | None Available |
Source: Regional Multiple Listing Service (RMLS)
MLS Number: 424770878
APN: R329990
- 337 S Kerby Ave
- 217 W Watkins St
- 220 W Watkins St
- 236 S Caves Ave
- 308 S Junction Ave
- 127 S Kerby Ave
- 118 S Caves Ave
- 105 Raymond St
- 33105 Redwood Hwy
- 32450 Redwood Hwy
- 350 Hamilton Ave
- 611 S Junction Ave
- 0 Redwood Hwy Unit 3 220197717
- 000 Redwood Hwy
- 352 Caves Hwy
- 557 E Forks Cir
- 300 Caves Hwy
- 561 E Forks Cir
- 211 Barlow St
- 565 E Forks Cir

