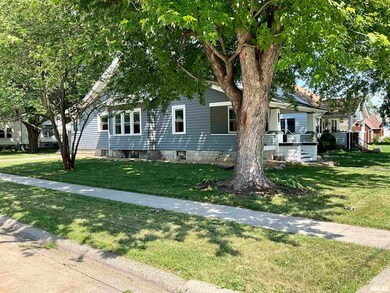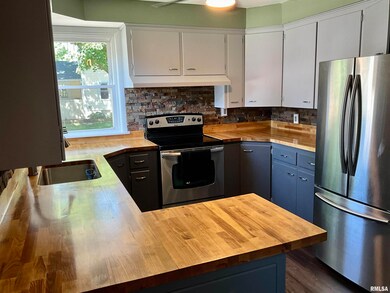
$169,900
- 2 Beds
- 2 Baths
- 1,439 Sq Ft
- 409 E Pearl St
- Geneseo, IL
This charming 2-bed, 2-bath ranch in Geneseo offers comfort, space, & convenience—just one block from G.E. Holting Park & the Geneseo Community Center. Inside, you’ll find a cozy living room, a dedicated dining room, a well-equipped kitchen, two bedrooms, and a full bath, all on the main floor. The full basement expands your living space with a spacious rec room, laundry area, and generous
Richard Bassford RE/MAX Concepts Bettendorf






