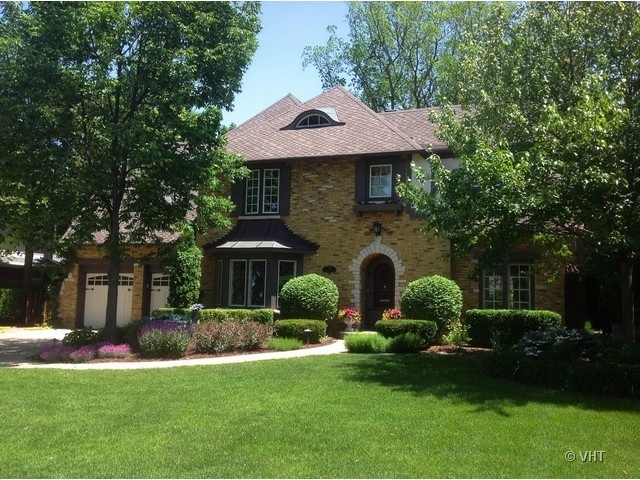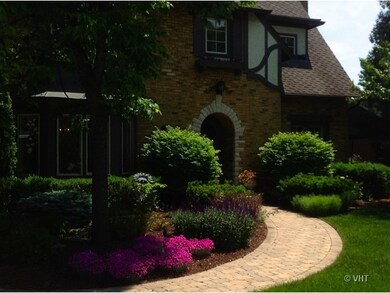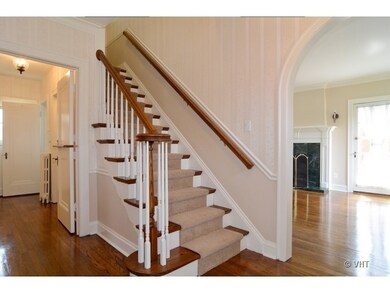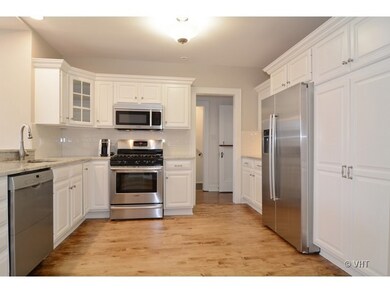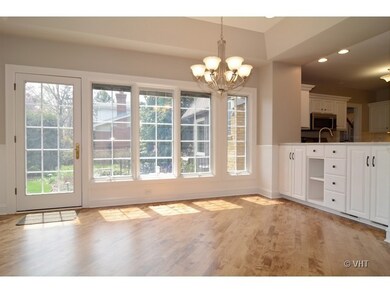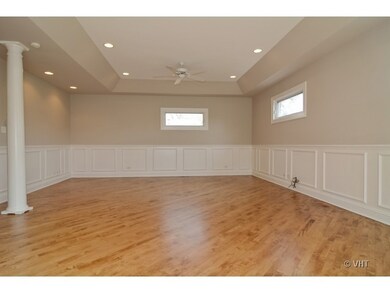
329 S Sturges Pkwy Elmhurst, IL 60126
Estimated Value: $1,054,000 - $1,272,000
Highlights
- Recreation Room
- Vaulted Ceiling
- Tudor Architecture
- Hawthorne Elementary School Rated A
- Wood Flooring
- 5-minute walk to Centennial Park
About This Home
As of August 2014Motivated seller wants non-contingent buyer! Timeless Tudor w/outstanding curb appeal. Center of Town location blocks to Hawthorne GS, train, town! Large scale rooms appointed for today's lifestyle w/spacious FR open to kitchen. Light streams in w/abundant Pella windows. 4-2nd floor BR w/3BA. Generous master w/2 walk-in closets, whirlpool bath. Impeccably maintained/improved, awning covered patio, prof landscaped.
Last Agent to Sell the Property
@properties Christie's International Real Estate License #471009570 Listed on: 05/07/2014

Last Buyer's Agent
Berkshire Hathaway HomeServices Prairie Path REALT License #475134682

Home Details
Home Type
- Single Family
Est. Annual Taxes
- $16,938
Year Built
- 1927
Lot Details
- 10,019
Parking
- Attached Garage
- Heated Garage
- Garage Transmitter
- Garage Door Opener
- Brick Driveway
- Parking Included in Price
- Garage Is Owned
Home Design
- Tudor Architecture
- Brick Exterior Construction
- Asphalt Shingled Roof
Interior Spaces
- Vaulted Ceiling
- Skylights
- Gas Log Fireplace
- Entrance Foyer
- Breakfast Room
- Home Office
- Recreation Room
- Game Room
- Wood Flooring
- Storm Screens
Kitchen
- Breakfast Bar
- Oven or Range
- Microwave
- Dishwasher
- Stainless Steel Appliances
- Disposal
Bedrooms and Bathrooms
- Primary Bathroom is a Full Bathroom
- Dual Sinks
- Whirlpool Bathtub
- Separate Shower
Laundry
- Dryer
- Washer
Finished Basement
- Basement Fills Entire Space Under The House
- Finished Basement Bathroom
Utilities
- Forced Air Zoned Heating and Cooling System
- SpacePak Central Air
- Radiator
- Hot Water Heating System
- Heating System Uses Gas
- Lake Michigan Water
Additional Features
- Brick Porch or Patio
- East or West Exposure
Ownership History
Purchase Details
Home Financials for this Owner
Home Financials are based on the most recent Mortgage that was taken out on this home.Purchase Details
Purchase Details
Home Financials for this Owner
Home Financials are based on the most recent Mortgage that was taken out on this home.Purchase Details
Purchase Details
Home Financials for this Owner
Home Financials are based on the most recent Mortgage that was taken out on this home.Similar Homes in Elmhurst, IL
Home Values in the Area
Average Home Value in this Area
Purchase History
| Date | Buyer | Sale Price | Title Company |
|---|---|---|---|
| Raniere William S | -- | Attorney | |
| William S Raniere Trust | -- | Attorney | |
| Erin Raniere William | $755,000 | Attorneys Title Guaranty Fun | |
| Mayers Patrick | $470,000 | -- | |
| Hines Jack R | $375,000 | -- |
Mortgage History
| Date | Status | Borrower | Loan Amount |
|---|---|---|---|
| Open | Raniere William S | $380,000 | |
| Closed | Raniere William | $417,000 | |
| Closed | Erin Raniere William | $434,000 | |
| Previous Owner | Mayers Patrick | $500,000 | |
| Previous Owner | Hines Jack R | $300,000 |
Property History
| Date | Event | Price | Change | Sq Ft Price |
|---|---|---|---|---|
| 08/29/2014 08/29/14 | Sold | $755,000 | -3.2% | $232 / Sq Ft |
| 08/02/2014 08/02/14 | Pending | -- | -- | -- |
| 07/31/2014 07/31/14 | Price Changed | $780,000 | -6.6% | $240 / Sq Ft |
| 07/16/2014 07/16/14 | Price Changed | $835,000 | -4.6% | $257 / Sq Ft |
| 05/22/2014 05/22/14 | For Sale | $875,000 | 0.0% | $269 / Sq Ft |
| 05/16/2014 05/16/14 | Pending | -- | -- | -- |
| 05/07/2014 05/07/14 | For Sale | $875,000 | -- | $269 / Sq Ft |
Tax History Compared to Growth
Tax History
| Year | Tax Paid | Tax Assessment Tax Assessment Total Assessment is a certain percentage of the fair market value that is determined by local assessors to be the total taxable value of land and additions on the property. | Land | Improvement |
|---|---|---|---|---|
| 2023 | $16,938 | $287,010 | $108,590 | $178,420 |
| 2022 | $16,366 | $275,900 | $104,390 | $171,510 |
| 2021 | $15,966 | $269,030 | $101,790 | $167,240 |
| 2020 | $15,354 | $263,140 | $99,560 | $163,580 |
| 2019 | $15,041 | $250,180 | $94,660 | $155,520 |
| 2018 | $16,509 | $272,480 | $89,610 | $182,870 |
| 2017 | $16,161 | $259,650 | $85,390 | $174,260 |
| 2016 | $15,839 | $244,600 | $80,440 | $164,160 |
| 2015 | $15,703 | $227,870 | $74,940 | $152,930 |
| 2014 | $18,732 | $243,080 | $59,480 | $183,600 |
| 2013 | $18,517 | $246,510 | $60,320 | $186,190 |
Agents Affiliated with this Home
-
Yvonne Despinich

Seller's Agent in 2014
Yvonne Despinich
@ Properties
(630) 989-9500
89 in this area
120 Total Sales
-
Michelle Muisenga

Buyer's Agent in 2014
Michelle Muisenga
Berkshire Hathaway HomeServices Prairie Path REALT
(310) 730-9123
26 in this area
40 Total Sales
Map
Source: Midwest Real Estate Data (MRED)
MLS Number: MRD08607499
APN: 06-02-413-002
- 269 S York St
- 371 S Arlington Ave
- 500 S Kenilworth Ave
- 135 S York St Unit 524
- 165 S Kenmore Ave
- 179 E South St
- 377 S Prairie Ave
- 153 S Kenmore Ave
- 131 W Adelaide St Unit 308
- 228 E May St
- 9 Manchester Ln
- 262 W Eggleston Ave Unit C
- 132 S Chandler Ave
- 303 S Poplar Ave
- 428 S Hillside Ave
- 546 S Mitchell Ave
- 104 Evergreen Ave
- 375 S Berkley Ave
- 212 S Hawthorne Ave
- 141 N Larch Ave
- 329 S Sturges Pkwy
- 333 S Sturges Pkwy
- 321 S Sturges Pkwy
- 211 N Route 83 Hwy
- 0 S 417 Cedar Ave
- Lot #6 Kenilworth Ave
- 9999 W Confidential St
- 9999 Confidential St
- 8888 Confidential Ave
- 9999 Confidential Rd
- 999 Confidential Ave
- 999 S Confidential St
- 999 E Confidential St
- 000 Fremont Ave
- 0 Third Ave and Bonnie Ave Unit 7875577
- 0 Third Ave and Bonnie Ave Unit 8062960
- 0 Third & Bonnie Brae Ave Unit 8415946
- 240 Frontage Rd
- 0 Third & Bonnie Brae Ave Unit 9158386
- 9999 Confidential Ave
