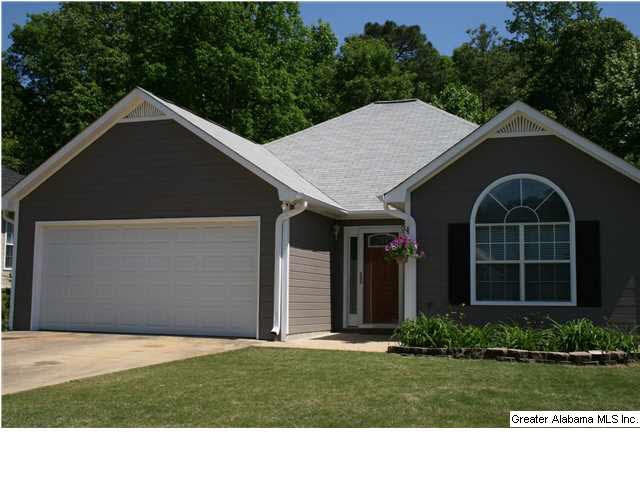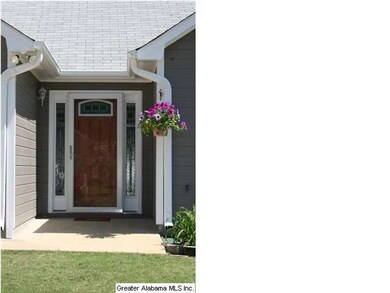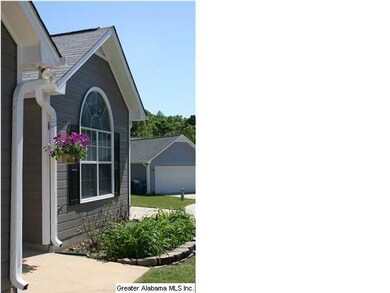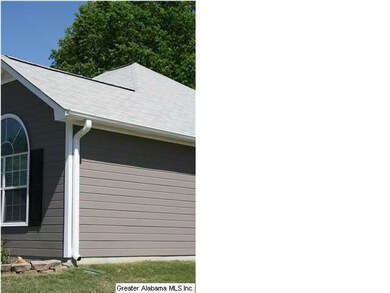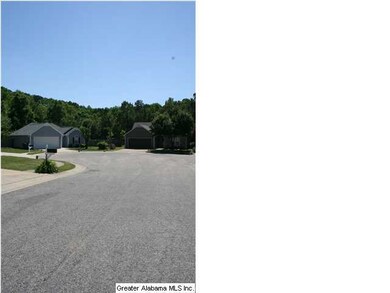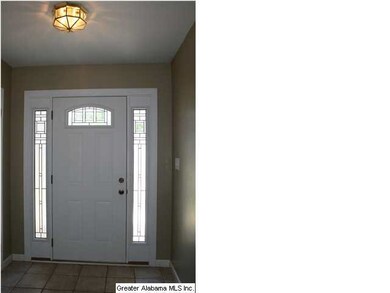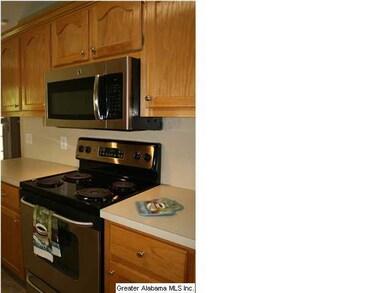
329 Saint Charles Way Helena, AL 35080
Estimated Value: $257,000 - $268,000
Highlights
- Cathedral Ceiling
- Hydromassage or Jetted Bathtub
- Great Room with Fireplace
- Helena Elementary School Rated 10
- Attic
- Fenced Yard
About This Home
As of October 2014Absolutely MOVE IN READY! This charming 3 BDRM 2 BA home is ready for new owners! If you're looking for upgrades, look no further: STAINLESS STEEL APPLIANCES, Check! HARDWOOD FLOORS IN GREAT ROOM AND ALL BEDROOMS, Check! ENTIRE EXTERIOR JUST PAINTED, Check! BRAND NEW FRONT DOOR, Check! NEW HOT WATER HEATER, Check! NEW GARAGE DOOR AND OPENER, Check! NEW GATED FENCE ENTRANCE to OVERSIZED BACK YARD, Check! NEWER ROOF, Check! HOME WARRANTY INCLUDED, Check! CHARMING NEIGHBORHOOD CONVENIENT TO EVERYTHING, Check! CLOSE To BRAND NEW HELENA HIGH SCHOOL, Check! All the boxes are checked, seller can close immediately and provide possession at closing. SELLER WILL PAY $2000 OF BUYER CLOSING COSTS+HOME WARRANTY+1/2TITLE+1/2ATTY FEE+TERMITE TRANSFER WITH FULL PRICE OFFER!Call today for private showing of this HOME SWEET HOME! Visit StCharlesHOA.org for covenants and restrictions and general info about this community!
Last Agent to Sell the Property
Shannon Harper
Ingram & Associates, LLC License #000046757 Listed on: 05/07/2014
Last Buyer's Agent
Ronny Lucas
Real Estate Assoc-Branch 1 License #000096945
Home Details
Home Type
- Single Family
Est. Annual Taxes
- $1,089
Year Built
- 1998
Lot Details
- Cul-De-Sac
- Fenced Yard
- Few Trees
HOA Fees
- $10 Monthly HOA Fees
Parking
- 2 Car Garage
- Garage on Main Level
- Front Facing Garage
Home Design
- Slab Foundation
Interior Spaces
- 1,307 Sq Ft Home
- 1-Story Property
- Cathedral Ceiling
- Ceiling Fan
- Wood Burning Fireplace
- Double Pane Windows
- Window Treatments
- Bay Window
- Insulated Doors
- Great Room with Fireplace
- Pull Down Stairs to Attic
- Home Security System
- Laundry Room
Kitchen
- Stove
- Built-In Microwave
- Dishwasher
- Disposal
Flooring
- Carpet
- Tile
- Vinyl
Bedrooms and Bathrooms
- 3 Bedrooms
- Walk-In Closet
- 2 Full Bathrooms
- Hydromassage or Jetted Bathtub
- Bathtub and Shower Combination in Primary Bathroom
Outdoor Features
- Patio
- Porch
Utilities
- Central Heating and Cooling System
- Two Heating Systems
- Heat Pump System
- Underground Utilities
- Electric Water Heater
Community Details
- Association fees include common grounds mntc, utilities for comm areas
Listing and Financial Details
- Assessor Parcel Number 13-5-21-3-003-017.001
Ownership History
Purchase Details
Home Financials for this Owner
Home Financials are based on the most recent Mortgage that was taken out on this home.Purchase Details
Purchase Details
Home Financials for this Owner
Home Financials are based on the most recent Mortgage that was taken out on this home.Purchase Details
Home Financials for this Owner
Home Financials are based on the most recent Mortgage that was taken out on this home.Purchase Details
Home Financials for this Owner
Home Financials are based on the most recent Mortgage that was taken out on this home.Purchase Details
Home Financials for this Owner
Home Financials are based on the most recent Mortgage that was taken out on this home.Similar Homes in the area
Home Values in the Area
Average Home Value in this Area
Purchase History
| Date | Buyer | Sale Price | Title Company |
|---|---|---|---|
| Hall Dwain Stephens | $139,900 | None Available | |
| Hoggle Thomas W | $140,000 | None Available | |
| Rhodes Louis A | $136,000 | -- | |
| Hart Elizabeth W | $10,000 | -- | |
| Hart Elizabeth W | $120,000 | -- | |
| Lawson Lloyd E | $107,300 | Magic City Title Company Inc |
Mortgage History
| Date | Status | Borrower | Loan Amount |
|---|---|---|---|
| Open | Hall Dwain Stephens | $185,500 | |
| Closed | Hall Dwain Stephens | $144,516 | |
| Previous Owner | Rhodes Louis A | $108,800 | |
| Previous Owner | Hart Jerry D | $20,000 | |
| Previous Owner | Hart Elizabeth W | $50,000 | |
| Previous Owner | Lawson Lloyd E | $14,179 | |
| Previous Owner | Lawson Lloyd E | $107,300 | |
| Closed | Hart Elizabeth W | $50,000 | |
| Closed | Rhodes Louis A | $20,400 |
Property History
| Date | Event | Price | Change | Sq Ft Price |
|---|---|---|---|---|
| 10/31/2014 10/31/14 | Sold | $139,900 | -4.8% | $107 / Sq Ft |
| 10/31/2014 10/31/14 | Pending | -- | -- | -- |
| 05/07/2014 05/07/14 | For Sale | $146,900 | -- | $112 / Sq Ft |
Tax History Compared to Growth
Tax History
| Year | Tax Paid | Tax Assessment Tax Assessment Total Assessment is a certain percentage of the fair market value that is determined by local assessors to be the total taxable value of land and additions on the property. | Land | Improvement |
|---|---|---|---|---|
| 2024 | $1,089 | $22,220 | $0 | $0 |
| 2023 | $947 | $20,160 | $0 | $0 |
| 2022 | $848 | $18,140 | $0 | $0 |
| 2021 | $783 | $16,820 | $0 | $0 |
| 2020 | $737 | $15,880 | $0 | $0 |
| 2019 | $711 | $15,340 | $0 | $0 |
| 2017 | $642 | $13,940 | $0 | $0 |
| 2015 | $633 | $12,920 | $0 | $0 |
| 2014 | $619 | $12,640 | $0 | $0 |
Agents Affiliated with this Home
-
S
Seller's Agent in 2014
Shannon Harper
Ingram & Associates, LLC
-
R
Buyer's Agent in 2014
Ronny Lucas
Real Estate Assoc-Branch 1
Map
Source: Greater Alabama MLS
MLS Number: 596373
APN: 13-5-21-3-003-017-001
- 930 Jackson Cir
- 2008 Jackson Ln
- 112 Loyola Cir
- 109 Loyola Cir
- 111 Loyola Cir
- 113 Loyola Cir
- 104 Henley Trail
- 303 Stonecroft Cir
- 450 Bentmoor Way
- 261 Bentmoor Ln
- 575 Bentmoor Dr
- 3048 Bowron Rd
- 300 Stonecreek Cir
- 1720 Fieldstone Cir
- 9490 Brook Forest Cir
- 2844 Helena Rd
- 2032 Ashley Brook Way
- 168 Appleford Rd
- 9458 Brook Forest Cir
- 0 Wyndham Pkwy
- 329 Saint Charles Way
- 327 Saint Charles Way
- 331 Saint Charles Way
- 333 Saint Charles Way
- 325 Saint Charles Way
- 330 St Charles Way
- 334 St Charles Way
- 328 Saint Charles Way
- 330 Saint Charles Way
- 324 St Charles Way
- 332 Saint Charles Way
- 326 Saint Charles Way
- 317 Saint Charles Way
- 324 Saint Charles Way
- 315 Saint Charles Way
- 316 Saint Charles Way
- 106 Loyola Cir
- 313 Saint Charles Way
- 314 Saint Charles Way
