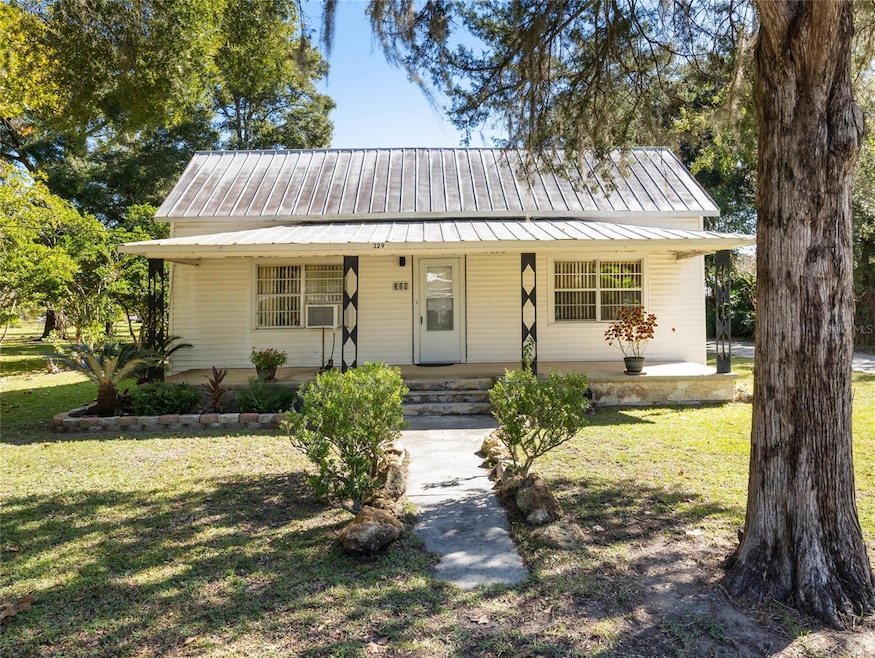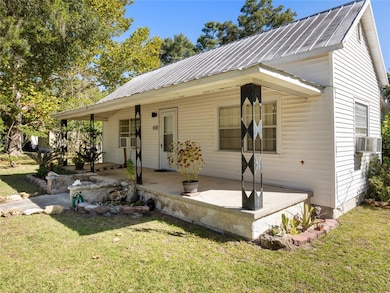329 SE 2nd St Williston, FL 32696
Estimated payment $845/month
Highlights
- Corner Lot
- No HOA
- Den
- High Ceiling
- Mature Landscaping
- Front Porch
About This Home
***PRICE REDUCTION! - SELLER SAYS, "Must move due to health reasons, nothing wrong with the house, everything is in working order, have lived here for 5 years and kept it maintained". MOTIVATED SELLER! Charming 2-Bedroom Vintage Home in the Heart of Williston, FL!
Don’t miss this charming 2-bedroom, 2-bath vintage home built in 1940, offering over 1,300 square feet of living space with spacious rooms and nestled on nearly a quarter-acre, beautifully landscaped corner lot. This home perfectly blends comfort, character, and convenience.
Lovingly maintained, it retains its original charm while featuring thoughtful updates that bring warmth, height, and color to every room. Enjoy a peaceful retreat in a prime location while experiencing all the small-town charm of Williston, FL.
You’ll be close to city parks, local restaurants, shopping, banks, the town library, the college, and the Christian academy. Outdoor enthusiasts will love the endless nearby adventures—Devil’s Den Prehistoric Spring, natural hot springs, kayaking and tubing at Rainbow Springs, Ginnie Springs, and Three Sisters Springs, plus The Butterfly Emporium and beaches just an hour away. For added convenience, both Ocala and Gainesville are within 30 minutes! Come see for yourself—this home offers the perfect blend of history, comfort, and location!
Listing Agent
RE/MAX ALLSTARS REALTY Brokerage Phone: 352-484-0155 License #3061010 Listed on: 10/27/2025

Home Details
Home Type
- Single Family
Est. Annual Taxes
- $889
Year Built
- Built in 1940
Lot Details
- 8,712 Sq Ft Lot
- West Facing Home
- Mature Landscaping
- Corner Lot
- Landscaped with Trees
- Historic Home
- Property is zoned RR
Parking
- 4 Carport Spaces
Home Design
- Frame Construction
- Metal Roof
- Wood Siding
Interior Spaces
- 1,321 Sq Ft Home
- Built-In Features
- High Ceiling
- Ceiling Fan
- Gas Fireplace
- Blinds
- Living Room
- Dining Room
- Den
Kitchen
- Convection Oven
- Range
- Microwave
- Solid Wood Cabinet
Flooring
- Carpet
- Linoleum
- Laminate
- Vinyl
Bedrooms and Bathrooms
- 2 Bedrooms
- 2 Full Bathrooms
- Bathtub with Shower
Laundry
- Laundry Room
- Dryer
- Washer
Basement
- Walk-Up Access
- Crawl Space
Outdoor Features
- Front Porch
Schools
- Williston Elementary School
- Williston Middle High School
Utilities
- Ductless Heating Or Cooling System
- Cooling System Mounted To A Wall/Window
- Heating System Uses Natural Gas
- Gas Water Heater
- High Speed Internet
- Cable TV Available
Community Details
- No Home Owners Association
- G W Willis Add Subdivision
Listing and Financial Details
- Visit Down Payment Resource Website
- Legal Lot and Block 11 / 2
- Assessor Parcel Number 05712-001-00
Map
Home Values in the Area
Average Home Value in this Area
Tax History
| Year | Tax Paid | Tax Assessment Tax Assessment Total Assessment is a certain percentage of the fair market value that is determined by local assessors to be the total taxable value of land and additions on the property. | Land | Improvement |
|---|---|---|---|---|
| 2025 | $889 | $80,910 | -- | -- |
| 2024 | $889 | $78,630 | -- | -- |
| 2023 | $1,973 | $79,577 | $10,000 | $69,577 |
| 2022 | $1,828 | $72,633 | $10,000 | $62,633 |
| 2021 | $326 | $27,538 | $0 | $0 |
| 2020 | $317 | $27,158 | $0 | $0 |
| 2019 | $269 | $26,547 | $0 | $0 |
| 2018 | $258 | $26,052 | $0 | $0 |
| 2017 | $130 | $25,516 | $0 | $0 |
| 2016 | $144 | $26,349 | $0 | $0 |
| 2015 | $144 | $25,667 | $0 | $0 |
| 2014 | $144 | $24,698 | $0 | $0 |
Property History
| Date | Event | Price | List to Sale | Price per Sq Ft | Prior Sale |
|---|---|---|---|---|---|
| 02/18/2026 02/18/26 | Price Changed | $150,000 | -11.8% | $114 / Sq Ft | |
| 02/11/2026 02/11/26 | Price Changed | $170,000 | -9.2% | $129 / Sq Ft | |
| 02/05/2026 02/05/26 | For Sale | $187,300 | 0.0% | $142 / Sq Ft | |
| 01/29/2026 01/29/26 | Pending | -- | -- | -- | |
| 12/28/2025 12/28/25 | Price Changed | $187,300 | -3.9% | $142 / Sq Ft | |
| 10/27/2025 10/27/25 | For Sale | $195,000 | +134.1% | $148 / Sq Ft | |
| 10/21/2022 10/21/22 | Sold | $83,300 | -7.3% | $63 / Sq Ft | View Prior Sale |
| 10/15/2022 10/15/22 | Pending | -- | -- | -- | |
| 10/10/2022 10/10/22 | For Sale | $89,900 | -- | $68 / Sq Ft |
Source: Stellar MLS
MLS Number: OM712333
APN: 06-13-19-05712-001-00
- 326 SE 2nd St
- 425 SE 2nd St
- 407 SE 4th St
- Lot 6 SE 2nd St
- 123 SE 1st St
- 15 SE 2nd Ave
- 215 SE 1st Ave
- 0 SE 2nd Lot 6 St Unit 851624
- 520 SE 5th St
- 429 SE 1st Ave
- Lot 9 NE Us Hwy 27a
- 305 SE 5th Terrace
- 14 NE 0 St
- 0 0 Unit F10548987
- 000 Florida 121
- 310 SE 6th St
- 207 NE 1st Ave
- 607 SE 4th Dr Unit B
- 607 SE 4th Dr Unit A
- 330 NE 1st Ave
- 329 NE 2nd St
- 415 NE 11th Ave
- 791 NE 150 Ave
- 15305 NW 112th Place Rd
- 9450 NW 150th Ave
- 15455 NW 100th Avenue Rd
- 9290 NW 125th Ave
- 5189 NW 43rd Lane Rd
- 5157 NW 43rd Lane Rd
- 5246 NW 43rd Lane Rd
- 5293 NW 48th Place
- 5391 NW 153rd Ct
- 20925 NW 100th Avenue Rd
- 6170 NW 135th Ave
- 7090 SE 181 Ct
- 6057 NE 87th Ave
- 15731 SE 72nd Place
- 601 Fisher Dr
- 5816 SW Archer Ln Unit 11
- 106 SW 6th St
Ask me questions while you tour the home.






