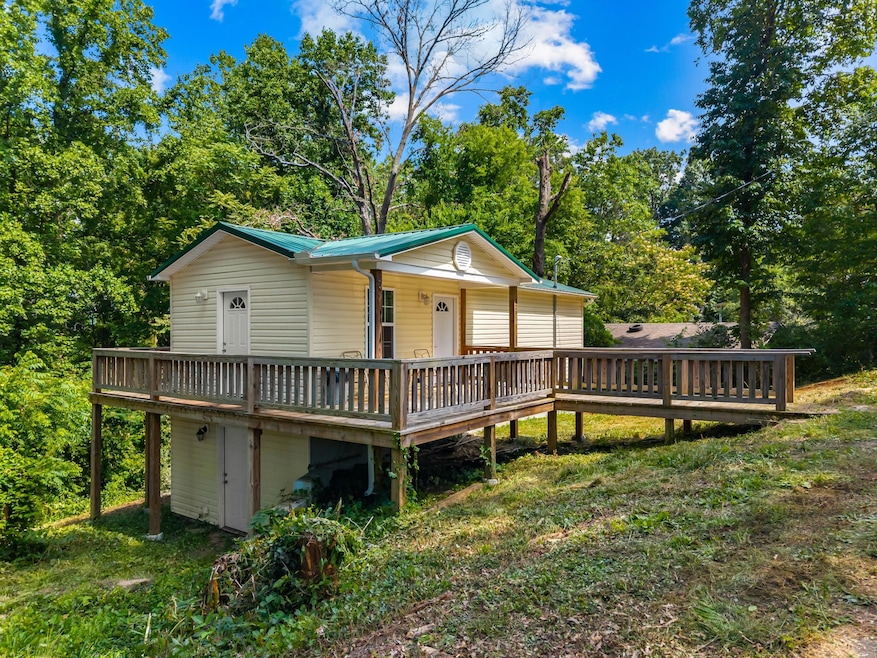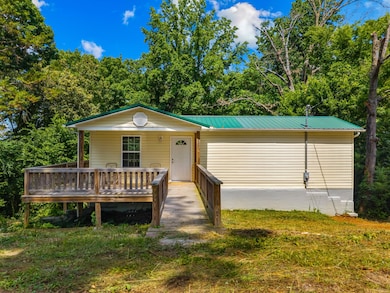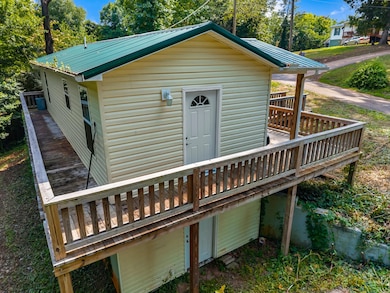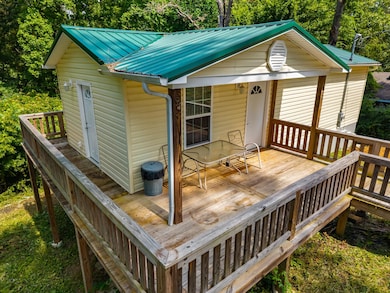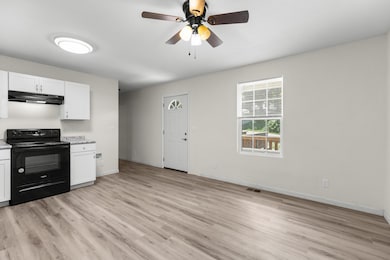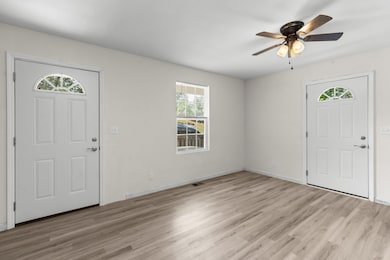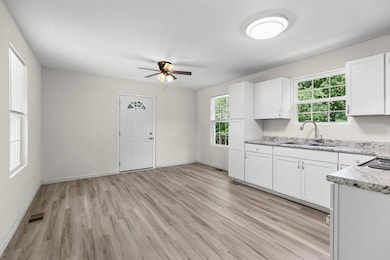
329 Shady Glen Ln Rutledge, TN 37861
Estimated payment $884/month
Highlights
- Deck
- No HOA
- Double Pane Windows
- Wooded Lot
- Covered Patio or Porch
- Cooling Available
About This Home
Great little getaway or short term rental near Cherokee Lake. 1 bedroom, 1 bath cabin with open concept living room, dining area and kitchen. Full bath with step in shower. Full, unfinished basement with room for storage and laundry area. New water heater and public water line installed. Low maintenance vinyl exterior and metal roof. Covered front deck. Ready to move in.
Home Details
Home Type
- Single Family
Est. Annual Taxes
- $631
Year Built
- Built in 2022
Lot Details
- 0.38 Acre Lot
- Lot Dimensions are 80 x 192 x 100 x 187
- Property fronts a county road
- Gentle Sloping Lot
- Cleared Lot
- Wooded Lot
Home Design
- Bungalow
- Block Foundation
- Vinyl Siding
Interior Spaces
- 640 Sq Ft Home
- 1-Story Property
- Ceiling Fan
- Metal Fireplace
- Double Pane Windows
- Laminate Flooring
- Electric Range
Bedrooms and Bathrooms
- 1 Bedroom
- 1 Full Bathroom
Unfinished Basement
- Block Basement Construction
- Laundry in Basement
Accessible Home Design
- Accessible Approach with Ramp
Outdoor Features
- Deck
- Covered Patio or Porch
Schools
- Rutledge Elementary And Middle School
- Grainger High School
Utilities
- Cooling Available
- Heat Pump System
- Electric Water Heater
- Septic Tank
Community Details
- No Home Owners Association
Listing and Financial Details
- Assessor Parcel Number 061 041.10
Map
Tax History
| Year | Tax Paid | Tax Assessment Tax Assessment Total Assessment is a certain percentage of the fair market value that is determined by local assessors to be the total taxable value of land and additions on the property. | Land | Improvement |
|---|---|---|---|---|
| 2025 | $631 | $26,850 | $3,800 | $23,050 |
| 2024 | $631 | $26,850 | $3,800 | $23,050 |
| 2023 | $631 | $26,850 | $3,800 | $23,050 |
| 2022 | $87 | $3,800 | $3,800 | $0 |
| 2021 | $87 | $3,800 | $3,800 | $0 |
| 2020 | $95 | $3,800 | $3,800 | $0 |
| 2019 | $329 | $11,750 | $3,375 | $8,375 |
| 2018 | $284 | $11,750 | $3,375 | $8,375 |
| 2017 | $284 | $11,750 | $3,375 | $8,375 |
| 2016 | $284 | $11,750 | $3,375 | $8,375 |
| 2015 | $309 | $11,750 | $3,375 | $8,375 |
| 2014 | $309 | $12,340 | $0 | $0 |
Property History
| Date | Event | Price | List to Sale | Price per Sq Ft |
|---|---|---|---|---|
| 11/08/2025 11/08/25 | Price Changed | $159,900 | -3.0% | $250 / Sq Ft |
| 08/06/2025 08/06/25 | Price Changed | $164,900 | -2.9% | $258 / Sq Ft |
| 06/30/2025 06/30/25 | For Sale | $169,900 | -- | $265 / Sq Ft |
Purchase History
| Date | Type | Sale Price | Title Company |
|---|---|---|---|
| Deed | $61,324 | None Listed On Document | |
| Quit Claim Deed | -- | None Available | |
| Warranty Deed | $32,500 | -- | |
| Warranty Deed | $27,500 | -- | |
| Warranty Deed | $29,900 | -- |
About the Listing Agent

Lauren is originally from Inman, South Carolina just outside of Spartanburg. She is a 1996 graduate of the University of South Carolina at Spartanburg where she earned a Bachelor's Degree in Communications. She has lived in Morristown, TN since January 1998 and has been in the local real estate market since 1998. She was associated with Re/Max for 4 years. She worked at First Realty through 2011. She is now Principal Broker/Owner of Castle & Associates Real Estate in Morristown. Lauren
Lauren's Other Listings
Source: Lakeway Area Association of REALTORS®
MLS Number: 708144
APN: 061-041.10
- 199 Honey Creek Ln
- Lot 157 Hoppers Bluff
- Lot 158 Hoppers Bluff
- 736 Cow Poke Ln
- Lot 133 Saddleback Ridge Rd
- 278 Hoppers Bluff
- 840 Gilmore Rd
- 0 Shiloh Springs Rd Unit 1327098
- Lot 48 Shiloh Springs Rd
- 98 Cow Poke Ln
- 141 Twin Church Rd
- Lot 5 Ernie Roberts Rd
- 1518 Grainger Crossing
- 451 Blount Cir
- 365 Lakeway Rd
- 322 Blount Cir
- 146 Eva Ln
- Lot 24 Rolling Hills Estates
- Lot 2 Cherokee Cove Estates
- 50 Cherokee Cove
- 412 Meadowview Ln
- 1332 W Andrew Johnson Hwy
- 2304 Crutchfield Ln
- 2215 Buffalo Trail
- 216 Allison St Unit 301
- 2450 Brights Pike
- 5055 Cottonseed Way
- 138 Montrose Ave Unit A
- 3086 Nicole Cir
- 450 Barkley Landing Dr Unit 432-4
- 450 Barkley Landing Dr Unit 205-10
- 450 Barkley Landing Dr Unit 456-6
- 306 Keswick Dr
- 169 Barkley Landing Dr
- 1955 Collegewood Dr
- 228 Belle Ct
- 2749 River Rock Dr
- 2862 Scenic Lake Cir
- 1818 Arden Ln
- 706 Jay St Unit 31
