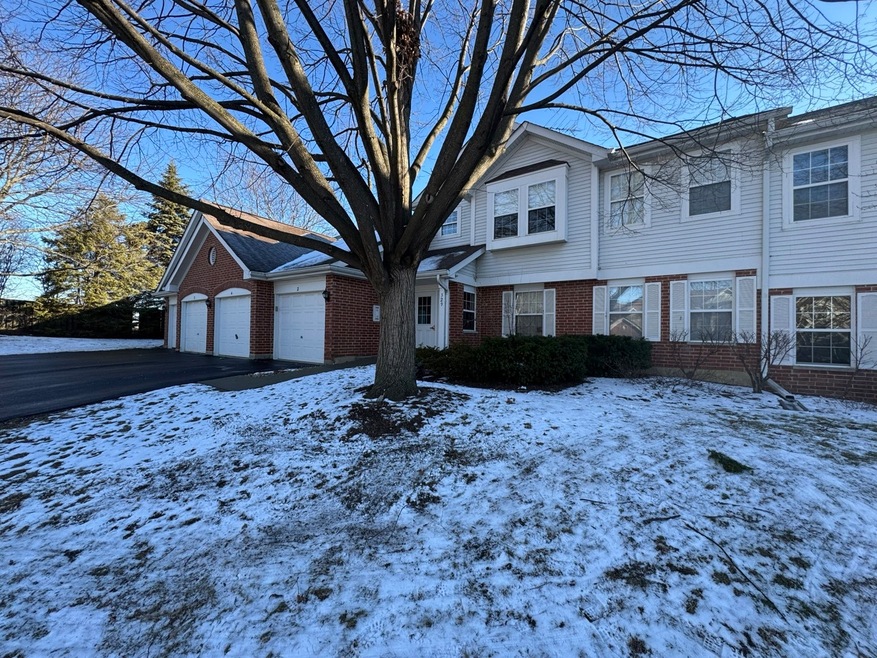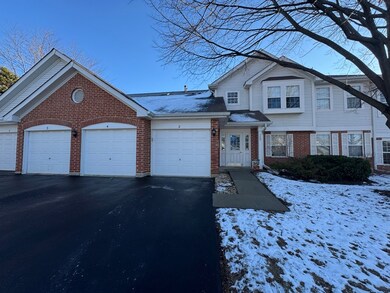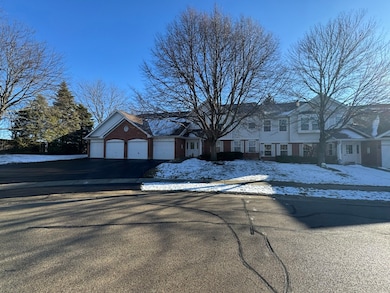
329 Sheffield Ct Unit 4 Roselle, IL 60172
Highlights
- Granite Countertops
- Covered patio or porch
- Skylights
- Lake Park High School Rated A
- 1 Car Detached Garage
- 4-minute walk to Odlum Park
About This Home
As of February 2025Pop of Posh! 2nd Floor Condo with Vaulted Ceilings! Main Living Area with Volume Ceilings & 2 Skylights and Sliding Glass Door to Private 2nd Floor Balcony. Dining Room with Upscale Chandelier and Vaulted Ceilings. Updated Kitchen with White Cabinets, Granite Counters, Stainless Steel Appliances. Eat In Kitchen area with Ample Natural Light Windows and Sliding Glass Door to Private Balcony. Master Bedroom with Vaulted Ceilings and Shared Master Bathroom. Separate Utility/ Laundry Room. New LVP Flooring Throughout the main living area. New 4" Lux Baseboards. Deep 1 Car Private Garage w/ Opener. Walking Distance to Train Station, Schaumburg Boomers Baseball Stadium, Parks and Dog Park. Easy access to Elgin O'Hare Expressway. Minutes from Nightlife and Downtowns. Plenty of Parking for Guests.
Last Agent to Sell the Property
RE/MAX of Naperville License #471009498 Listed on: 02/26/2025

Property Details
Home Type
- Condominium
Est. Annual Taxes
- $3,829
Year Built
- Built in 1995
HOA Fees
- $234 Monthly HOA Fees
Parking
- 1 Car Detached Garage
- Garage Transmitter
- Garage Door Opener
- Driveway
- Parking Space is Owned
Home Design
- Villa
- Aluminum Siding
Interior Spaces
- 1,064 Sq Ft Home
- 1-Story Property
- Ceiling Fan
- Skylights
- Family Room
- Combination Dining and Living Room
Kitchen
- Gas Oven
- Gas Cooktop
- Microwave
- Granite Countertops
Flooring
- Partially Carpeted
- Laminate
- Ceramic Tile
Bedrooms and Bathrooms
- 2 Bedrooms
- 2 Potential Bedrooms
- 1 Full Bathroom
Laundry
- Laundry Room
- Dryer
- Washer
Home Security
Outdoor Features
- Covered patio or porch
Schools
- Waterbury Elementary School
- Spring Wood Middle School
- Lake Park High School
Utilities
- Forced Air Heating and Cooling System
- Heating System Uses Natural Gas
- 100 Amp Service
- Lake Michigan Water
- Gas Water Heater
Listing and Financial Details
- Homeowner Tax Exemptions
Community Details
Overview
- Association fees include parking, insurance, exterior maintenance, lawn care, snow removal
- 4 Units
- Association Phone (630) 620-1133
- Property managed by Real Managment
Recreation
- Bike Trail
Pet Policy
- Dogs and Cats Allowed
Security
- Resident Manager or Management On Site
- Carbon Monoxide Detectors
Ownership History
Purchase Details
Home Financials for this Owner
Home Financials are based on the most recent Mortgage that was taken out on this home.Purchase Details
Home Financials for this Owner
Home Financials are based on the most recent Mortgage that was taken out on this home.Purchase Details
Home Financials for this Owner
Home Financials are based on the most recent Mortgage that was taken out on this home.Similar Homes in Roselle, IL
Home Values in the Area
Average Home Value in this Area
Purchase History
| Date | Type | Sale Price | Title Company |
|---|---|---|---|
| Warranty Deed | $245,000 | None Listed On Document | |
| Warranty Deed | $129,000 | Attorney | |
| Warranty Deed | $130,000 | -- |
Mortgage History
| Date | Status | Loan Amount | Loan Type |
|---|---|---|---|
| Open | $232,750 | New Conventional | |
| Previous Owner | $122,550 | New Conventional | |
| Previous Owner | $68,000 | New Conventional | |
| Previous Owner | $40,000 | Stand Alone Second | |
| Previous Owner | $19,720 | Unknown | |
| Previous Owner | $161,500 | Unknown | |
| Previous Owner | $23,980 | Credit Line Revolving | |
| Previous Owner | $115,500 | Unknown | |
| Previous Owner | $15,000 | Credit Line Revolving | |
| Previous Owner | $104,000 | Purchase Money Mortgage |
Property History
| Date | Event | Price | Change | Sq Ft Price |
|---|---|---|---|---|
| 02/26/2025 02/26/25 | Sold | $245,000 | +4.3% | $230 / Sq Ft |
| 01/30/2025 01/30/25 | For Sale | $235,000 | +82.2% | $221 / Sq Ft |
| 07/01/2016 07/01/16 | Sold | $129,000 | -0.7% | -- |
| 05/14/2016 05/14/16 | Pending | -- | -- | -- |
| 05/10/2016 05/10/16 | For Sale | $129,900 | -- | -- |
Tax History Compared to Growth
Tax History
| Year | Tax Paid | Tax Assessment Tax Assessment Total Assessment is a certain percentage of the fair market value that is determined by local assessors to be the total taxable value of land and additions on the property. | Land | Improvement |
|---|---|---|---|---|
| 2024 | $4,166 | $63,346 | $12,455 | $50,891 |
| 2023 | $3,829 | $57,930 | $11,390 | $46,540 |
| 2022 | $3,183 | $47,420 | $11,110 | $36,310 |
| 2021 | $3,558 | $51,890 | $10,560 | $41,330 |
| 2020 | $3,570 | $50,620 | $10,300 | $40,320 |
| 2019 | $3,450 | $48,650 | $9,900 | $38,750 |
| 2018 | $3,631 | $49,660 | $9,640 | $40,020 |
| 2017 | $3,449 | $46,020 | $8,930 | $37,090 |
| 2016 | $3,295 | $42,590 | $8,260 | $34,330 |
| 2015 | $3,234 | $39,750 | $7,710 | $32,040 |
| 2014 | $3,120 | $38,310 | $7,430 | $30,880 |
| 2013 | $3,102 | $39,620 | $7,680 | $31,940 |
Agents Affiliated with this Home
-

Seller's Agent in 2025
Jennifer Soszko
RE/MAX
(630) 674-2051
1 in this area
181 Total Sales
-

Seller Co-Listing Agent in 2025
Eric Niederbrach
RE/MAX
(630) 779-7739
1 in this area
103 Total Sales
-

Buyer's Agent in 2025
Sandy Mueller
Baird Warner
(847) 494-8868
2 in this area
180 Total Sales
-

Seller's Agent in 2016
Mary Kubalewski
RE/MAX Suburban
(847) 338-9318
2 in this area
37 Total Sales
Map
Source: Midwest Real Estate Data (MRED)
MLS Number: 12272174
APN: 02-05-219-310
- 221 Norfolk Ct Unit 4
- 250 Ashbury Ln E Unit 250
- 316 Timberleaf Cir
- 153 Sussex Ct Unit 13643
- 145 Avalon Ct Unit 13063
- 200 Rodenburg Rd
- 1100 Singleton Dr
- 795 Hunter Dr
- 1665 Commodore Ct Unit 6
- 125 Leawood Dr
- 1926 Grove Ave Unit 34B192
- 446 Northampton Ln
- 1460 Fairlane Dr Unit 119
- 739 Crest Ave
- 1622 Orchard Ave Unit 26B162
- 738 Crest Ave
- 1301 Fairlane Dr
- 569 Westminster Cir
- 1257 Downing St
- 865 W Bryn Mawr Ave


