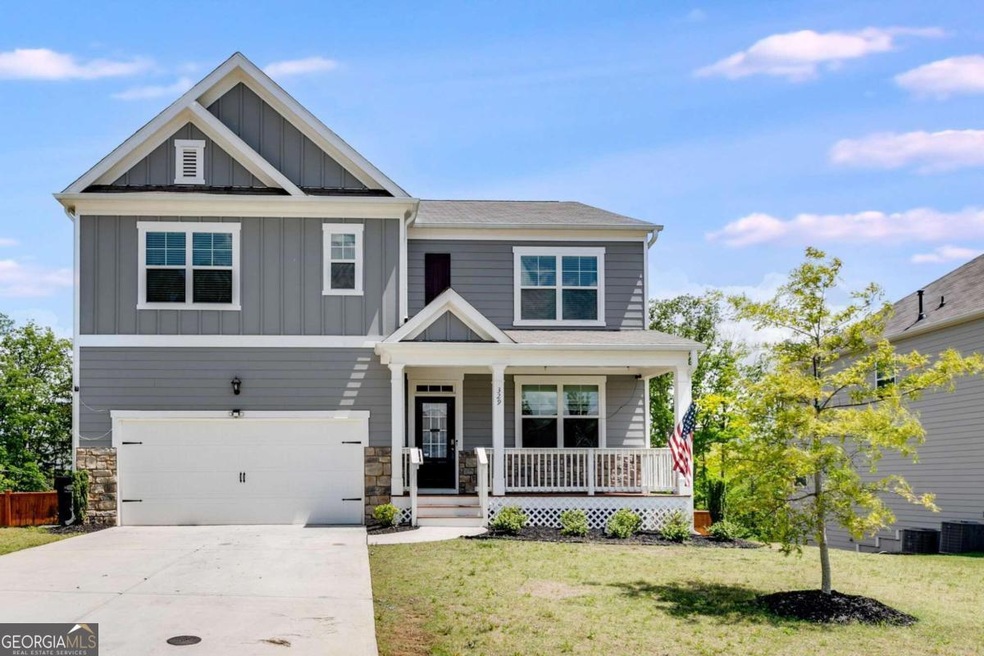
$365,000
- 4 Beds
- 2.5 Baths
- 2,368 Sq Ft
- 81 Birch River Pointe
- Dallas, GA
Delight in suburban living within the Brookside community in Dallas! This charming 4 bed, 2.5 bath home seamlessly blends modern features with convenience. As you enter the home, you'll notice a welcoming interior highlighted by neutral paint and dark vinyl floors. A cozy living room overlooked by a large kitchen creates the perfect atmosphere for family-centered living. Within your new kitchen,
Aracely Carrera The Realty Group
