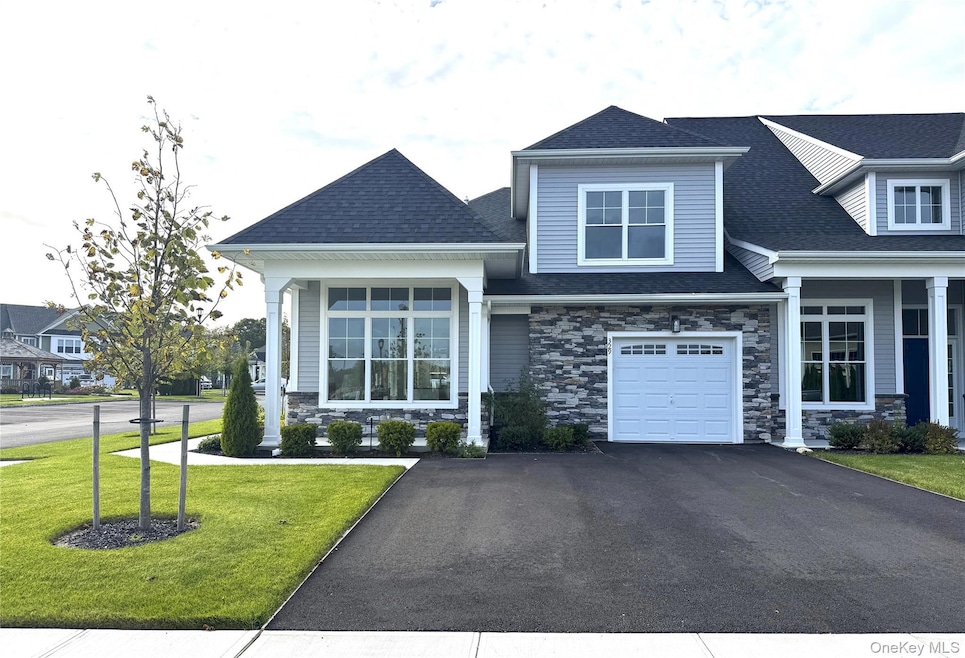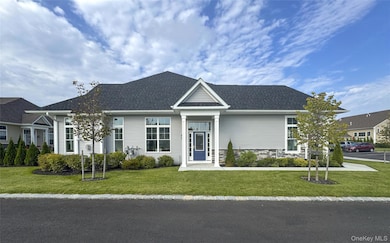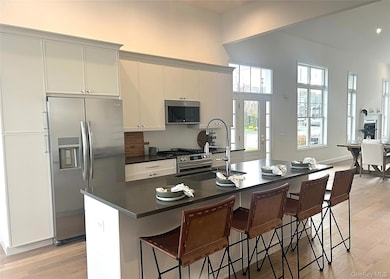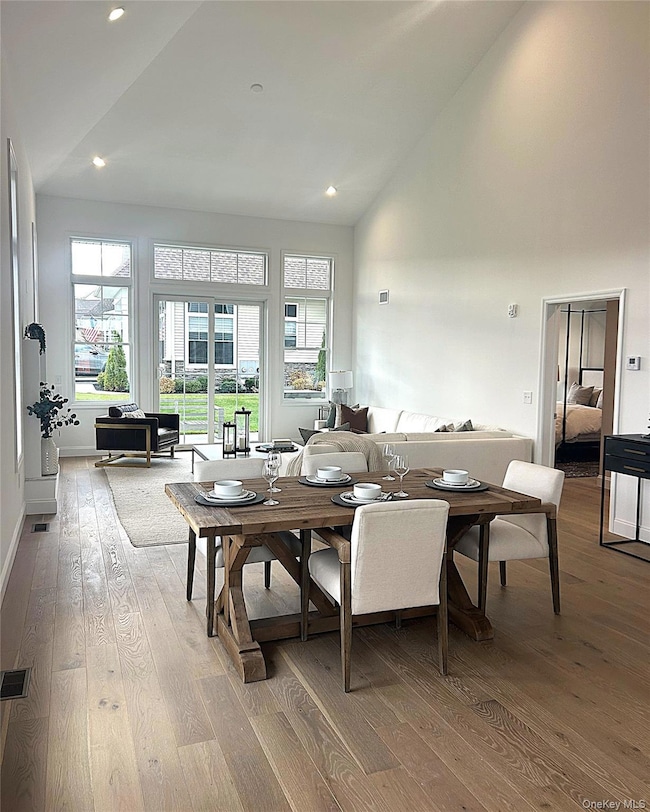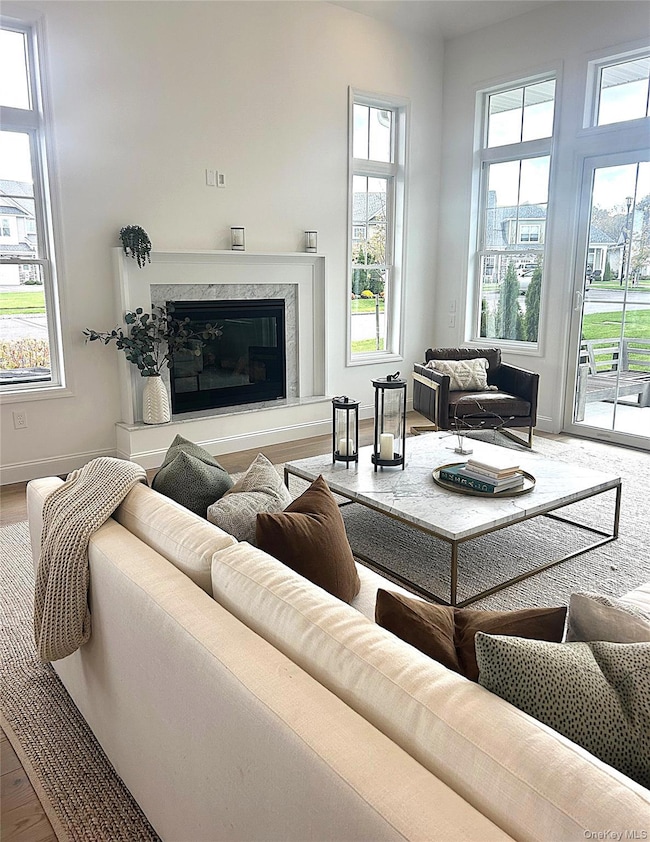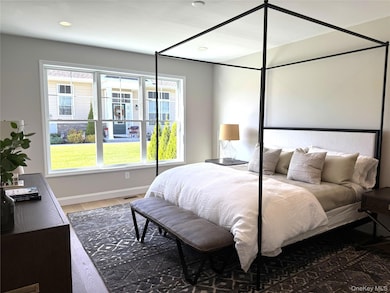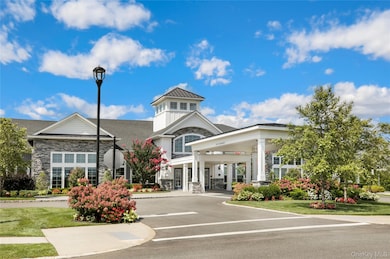Country Pointe Meadows 329 Silver Timber Dr Unit 329 Yaphank, NY 11980
Estimated payment $6,484/month
Highlights
- Fitness Center
- Active Adult
- Open Floorplan
- In Ground Pool
- Gated Community
- Clubhouse
About This Home
Welcome to Country Pointe Meadows, where modern elegance and timeless comfort meet in this beautifully designed end-unit townhome. New construction by Beechwood Homes, this residence features 2 bedrooms plus a den, 2.5 bathrooms, a loft, unfinished basement, and an oversized one-car garage. Designed with top-of-the-line appliances and high-end finishes, this home offers the perfect balance of style and sophistication. The vaulted ceilings and open-concept layout create a bright, airy atmosphere ideal for both entertaining and relaxing. The great room flows effortlessly into the living and dining areas, while the gourmet kitchen impresses with a large center island, custom cabinetry, and designer details. The adjoining breakfast area with its 12-foot ceiling enhances the home’s open feel, leading to a private patio perfect for outdoor gatherings. The first-floor primary suite serves as a peaceful retreat, complete with dual closets and a spa-inspired bath featuring a double vanity and elegant finishes. Upstairs, the loft offers flexible living space, the second bedroom provides comfort for guests, and the den can serve as a media room, office, or fitness area. A laundry room and unfinished basement add convenience and future potential. Enjoy outstanding community amenities including a clubhouse, snow removal, and a manned gatehouse. Relax by two heated pools with sundeck and cabanas, stay active in the fitness center, or play on the bocce or tennis courts. Socialize at indoor and outdoor bars, barbecues, and firepits, or watch sports in the lounge. Ideally located near world-class golf courses, county biking trails, and The Boulevard’s retail center with shopping, dining, healthcare, and entertainment options, this home offers the ultimate in luxury and lifestyle. Sale may be subject to terms and conditions of an offering plan. Buy directly from the builder with a 1-year warranty included. Furniture sold separately.
Listing Agent
Premier Prop At Meadowbrook Pt Brokerage Phone: 516-713-6626 License #10491206100 Listed on: 10/29/2025
Townhouse Details
Home Type
- Townhome
Year Built
- Built in 2025
Lot Details
- End Unit
- No Unit Above or Below
HOA Fees
- $737 Monthly HOA Fees
Parking
- 1 Car Attached Garage
- Garage Door Opener
- Driveway
- Off-Street Parking
Home Design
- Frame Construction
Interior Spaces
- 2,278 Sq Ft Home
- 2-Story Property
- Open Floorplan
- Cathedral Ceiling
- Recessed Lighting
- 1 Fireplace
- Unfinished Basement
Kitchen
- Eat-In Kitchen
- Oven
- Microwave
- Dishwasher
- Kitchen Island
Bedrooms and Bathrooms
- 2 Bedrooms
- Primary Bedroom on Main
- En-Suite Primary Bedroom
- Walk-In Closet
- Bathroom on Main Level
Laundry
- Laundry Room
- Washer and Dryer Hookup
Outdoor Features
- In Ground Pool
- Patio
Schools
- C E Walters Elementary School
- Longwood Junior High School
- Longwood High School
Utilities
- Forced Air Heating and Cooling System
- Heating System Uses Natural Gas
- Natural Gas Connected
Listing and Financial Details
- Exclusions: Furniture sold separately
Community Details
Overview
- Active Adult
- Association fees include common area maintenance, exterior maintenance, grounds care, pool service, snow removal
- Elgin
Recreation
- Tennis Courts
- Fitness Center
- Community Pool
Pet Policy
- Pets Allowed
Additional Features
- Clubhouse
- Gated Community
Map
About Country Pointe Meadows
Home Values in the Area
Average Home Value in this Area
Property History
| Date | Event | Price | List to Sale | Price per Sq Ft |
|---|---|---|---|---|
| 09/16/2025 09/16/25 | For Sale | $915,000 | -- | $402 / Sq Ft |
Source: OneKey® MLS
MLS Number: 930167
- 298 Silver Timber Dr Unit 298
- 333 Wavell Ave
- The Aster Plan at Country Pointe Preserve
- The Birch Plan at Country Pointe Preserve
- The Aspen Plan at Country Pointe Preserve
- The Greenbrier Plan at Country Pointe Preserve
- The Cedar Plan at Country Pointe Preserve
- The Juniper Plan at Country Pointe Preserve
- The Beech Plan at Country Pointe Preserve
- The Hickory Plan at Country Pointe Preserve
- 261 Silver Timber Dr
- 358 Wavell Ave
- 306 Silver Timber Dr
- 303 Silver Timber Dr
- 140 Celine Ln Unit 12
- 295 Silver Timber Dr
- 148 Celine Ln Unit 22
- 208 Belmont Cir
- 227 Belmont Cir
- 195 Belmont Cir
- 410 Princeton Rd
- 1 Reserve Dr
- 12 Paine Commons
- 16 Huntington Commons
- 469 Auborn Ave
- 20 Stratler Dr
- 18 Brandywine Dr
- 2 Williamsburg Ct Unit C
- 442 Lake Pointe Dr Unit 442
- 350 Lake Pointe Dr Unit 350
- 248 Lake Pointe Cir
- 477 Lake Pointe Dr Unit 477
- 463 Lake Pointe Dr Unit 463
- 470 Lake Pointe Dr Unit 470
- 462 Lake Pointe Dr Unit 462
- 446 Lake Pointe Dr Unit 446
- 401 Lake Pointe Dr Unit 401
- 402 Lake Pointe Dr Unit 402
- 162 Lake Pointe Ct Unit 162
- 140 Lake Pointe Ct
