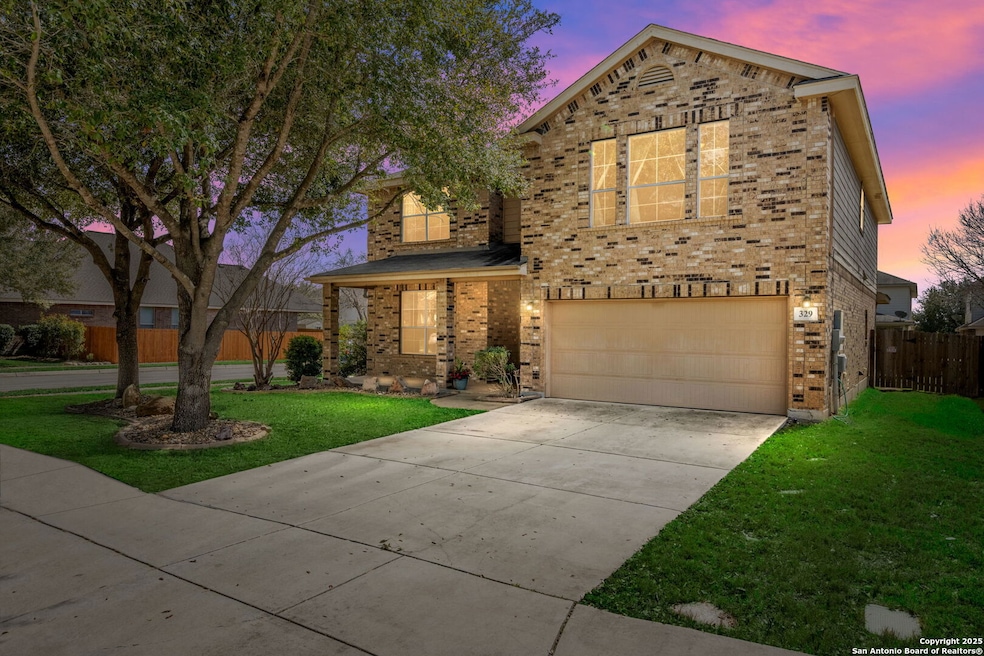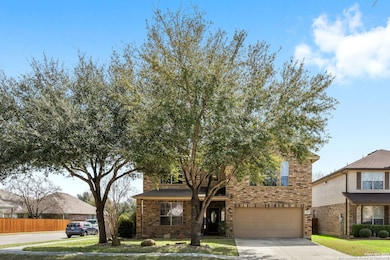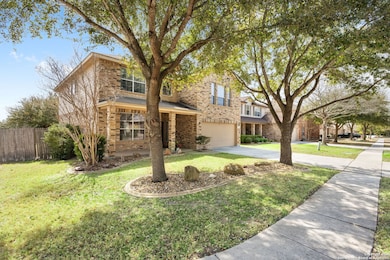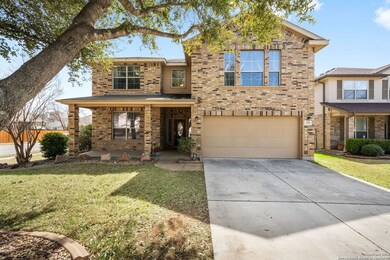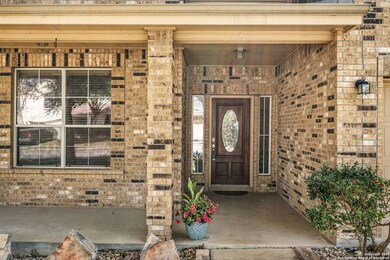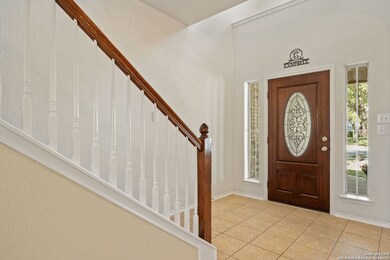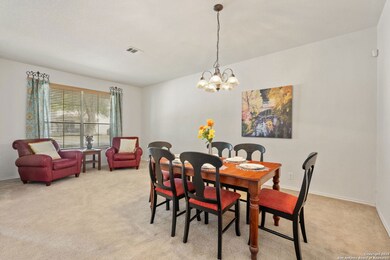
329 Sorenstam Way Cibolo, TX 78108
Cibolo NeighborhoodHighlights
- Mature Trees
- Loft
- Community Pool
- Dobie J High School Rated A-
- Three Living Areas
- Community Basketball Court
About This Home
As of June 2025Beautiful Corner-Lot Home with Exciting Features you Won't Want to Miss! A brand-new roof will be installed by closing with a full-price offer, a $15,000 Value! RARE in Cibolo: Sleep sound at night knowing the foundation is solid! It's been reinforced with steel piers by Risen Foundations and comes with a lifetime transferable warranty for peace of mind. Additionally, the plumbing and the HVAC have been upgraded for improved efficiency and reliability. Need more space? There's a flexible 5th bedroom or office to fit your needs. Situated on a desirable corner lot with mature trees and excellent curb appeal, this home features spacious bedrooms with walk-in closets. The neighborhood has great amenities, including a pool, playground, and basketball court. The home is in the highly-rated Schertz-Cibolo-Universal-City school district, with the middle school less than a mile away. Conveniently located 5.5 miles from Randolph Air Force Base. Most errands are within 2 miles. Walmart is just 0.6 miles away, and the HEB grocery store is 1.1 miles away. There are 36 highly rated restaurants within 5 miles-at least 12 restaurants are within 2 miles. Nearby parks include Schlather Park, Crescent Park, and Falcon Ridge Park. Don't miss this incredible opportunity-schedule your showing today!
Last Agent to Sell the Property
Kimberly Herrera
Keller Williams City-View Listed on: 03/13/2025
Home Details
Home Type
- Single Family
Est. Annual Taxes
- $7,717
Year Built
- Built in 2008
Lot Details
- 7,449 Sq Ft Lot
- Fenced
- Level Lot
- Sprinkler System
- Mature Trees
HOA Fees
- $36 Monthly HOA Fees
Home Design
- Brick Exterior Construction
- Slab Foundation
- Composition Roof
Interior Spaces
- 3,025 Sq Ft Home
- Property has 2 Levels
- Ceiling Fan
- Window Treatments
- Three Living Areas
- Loft
- Game Room
- Permanent Attic Stairs
- Security System Owned
Kitchen
- Eat-In Kitchen
- Stove
- Microwave
- Dishwasher
- Disposal
Flooring
- Carpet
- Ceramic Tile
Bedrooms and Bathrooms
- 4 Bedrooms
- Walk-In Closet
Laundry
- Laundry Room
- Laundry on lower level
- Dryer
- Washer
Parking
- 2 Car Attached Garage
- Garage Door Opener
Accessible Home Design
- Entry Slope Less Than 1 Foot
Schools
- Wiederstei Elementary School
- Dobie J Middle School
- Byron Stee High School
Utilities
- Central Heating and Cooling System
- Electric Water Heater
- Water Softener is Owned
- Cable TV Available
Listing and Financial Details
- Legal Lot and Block 12 / 22
- Assessor Parcel Number 1G0264162201200000
Community Details
Overview
- $250 HOA Transfer Fee
- Bentwood Ranch HOA
- Built by DR Horton
- Bentwood Ranch Subdivision
- Mandatory home owners association
Recreation
- Community Basketball Court
- Sport Court
- Community Pool
- Park
- Trails
Ownership History
Purchase Details
Home Financials for this Owner
Home Financials are based on the most recent Mortgage that was taken out on this home.Purchase Details
Home Financials for this Owner
Home Financials are based on the most recent Mortgage that was taken out on this home.Purchase Details
Home Financials for this Owner
Home Financials are based on the most recent Mortgage that was taken out on this home.Similar Homes in the area
Home Values in the Area
Average Home Value in this Area
Purchase History
| Date | Type | Sale Price | Title Company |
|---|---|---|---|
| Deed | -- | Independence Title Company | |
| Vendors Lien | -- | Independence Title Co | |
| Warranty Deed | -- | Dhi Title |
Mortgage History
| Date | Status | Loan Amount | Loan Type |
|---|---|---|---|
| Open | $318,750 | New Conventional | |
| Previous Owner | $40,000 | Credit Line Revolving | |
| Previous Owner | $169,500 | New Conventional | |
| Previous Owner | $224,340 | VA |
Property History
| Date | Event | Price | Change | Sq Ft Price |
|---|---|---|---|---|
| 06/02/2025 06/02/25 | Sold | -- | -- | -- |
| 04/28/2025 04/28/25 | Pending | -- | -- | -- |
| 03/13/2025 03/13/25 | For Sale | $385,000 | +48.1% | $127 / Sq Ft |
| 07/16/2018 07/16/18 | Sold | -- | -- | -- |
| 07/16/2018 07/16/18 | Sold | -- | -- | -- |
| 06/16/2018 06/16/18 | Pending | -- | -- | -- |
| 06/07/2018 06/07/18 | Pending | -- | -- | -- |
| 06/01/2018 06/01/18 | For Sale | $259,999 | -3.3% | $86 / Sq Ft |
| 04/21/2018 04/21/18 | For Sale | $268,900 | -- | $89 / Sq Ft |
Tax History Compared to Growth
Tax History
| Year | Tax Paid | Tax Assessment Tax Assessment Total Assessment is a certain percentage of the fair market value that is determined by local assessors to be the total taxable value of land and additions on the property. | Land | Improvement |
|---|---|---|---|---|
| 2024 | $6,562 | $395,207 | $43,893 | $351,314 |
| 2023 | $7,642 | $395,498 | $56,068 | $339,430 |
| 2022 | $7,745 | $359,883 | $52,325 | $350,964 |
| 2021 | $7,458 | $327,166 | $49,775 | $277,391 |
| 2020 | $6,864 | $299,051 | $37,618 | $261,433 |
| 2019 | $6,773 | $289,513 | $34,328 | $255,185 |
| 2018 | $6,345 | $273,821 | $27,432 | $246,389 |
| 2017 | $5,583 | $258,062 | $27,432 | $230,630 |
| 2016 | $6,248 | $271,354 | $27,432 | $243,922 |
| 2015 | $5,583 | $266,981 | $26,442 | $240,539 |
| 2014 | $5,372 | $253,128 | $23,750 | $229,378 |
Agents Affiliated with this Home
-
K
Seller's Agent in 2025
Kimberly Herrera
Keller Williams City-View
-
Alan Greulich

Buyer's Agent in 2025
Alan Greulich
eXp Realty
(973) 951-4748
4 in this area
83 Total Sales
-
E
Seller's Agent in 2018
Erin Caraway Gregory
ZAZA Real Estate
-
Gerard Montenegro

Buyer's Agent in 2018
Gerard Montenegro
Vista Realty
(830) 515-6067
1 in this area
55 Total Sales
-
N
Buyer's Agent in 2018
Non Member
Non Member
Map
Source: San Antonio Board of REALTORS®
MLS Number: 1845917
APN: 1G0264-1622-01200-0-00
- 334 Sorenstam Way
- 522 Baltustrol Dr
- 426 Sorenstam Way
- 509 Hillocks Cove
- 133 Kipper Ave
- 105 Falcon Park
- 721 Torrey Pines
- 105 Eagle Flight
- 233 Kipper Ave
- 245 Kipper Ave
- 109 Kitty Hawk Run
- 116 Cirrus Cove
- 108 Cirrus Cove
- 308 Silver Wing
- 234 Turnberry Dr
- 141 Glen Eagles Dr
- 128 Pilot Point
- 217 Silver Wing
- 125 Wright Cove
- 314 Cascades Cove
