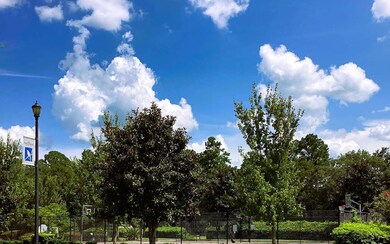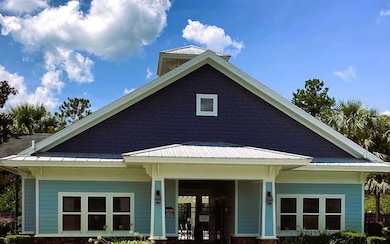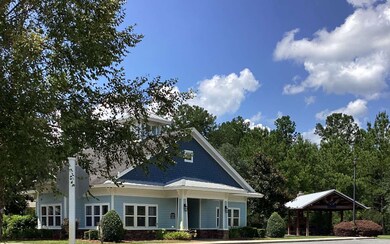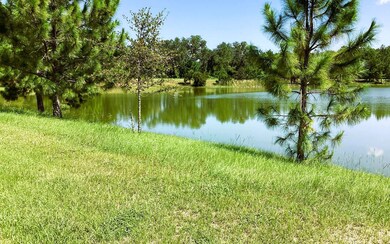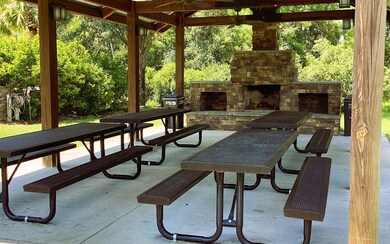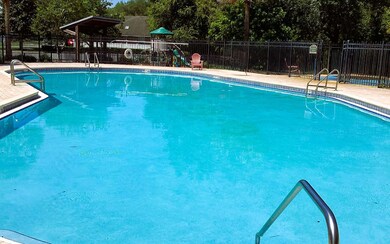329 SW Silver Palm Dr Lake City, FL 32024
Estimated payment $2,123/month
Highlights
- Open Floorplan
- Granite Countertops
- Covered Patio or Porch
- Westside Elementary School Rated A-
- Community Pool
- Breakfast Room
About This Home
FRONTAGE ON THE POND! NEW CONSTRUCTION! 4-bedroom 2 bath 1820 SQFT home with Hardy Siding all around, stacked stone accents on the exterior in Lake City's Premiere amenities subdivision. This home features LVP in the whole house excluding bedrooms, a dining room, and a large great Room, leading out onto the back covered lanai with scenic views of the pond. The spacious primary suite has a large walk-in closet, a granite double sink vanity, a tiled walled shower, and a large garden tub. The kitchen area features a counter height bar top that overlooks the great room and dining room. The kitchen offers upgraded real wood cabinets, granite countertops, stainless Steel range, a dishwasher, a microwave & disposal brushed nickel faucets, LED lighting throughout, built-in Pest Defense System, Energy Efficient HVAC system, Photos of homes shown are a REPRESENTATION of the homes and floorplans. Not ALL are of the actual home, as homes are all in VARIOUS STAGES AND PROCESSES of homebuilding. *Colors and features have been chosen for this home. Taxes are based on land taxes only. Prices are subject to change at any time.
Home Details
Home Type
- Single Family
Est. Annual Taxes
- $361
Year Built
- Built in 2025 | Under Construction
Lot Details
- 0.28 Acre Lot
- Shrub
- Property is zoned PRD
HOA Fees
- $59 Monthly HOA Fees
Home Design
- Slab Foundation
- Frame Construction
- Shingle Roof
Interior Spaces
- Soaking Tub
- 1,820 Sq Ft Home
- 1-Story Property
- Open Floorplan
- Vinyl Clad Windows
- Insulated Windows
- Window Screens
- Family Room
- Breakfast Room
- Dining Room
- Utility Room
- Storage In Attic
Kitchen
- Stove
- Microwave
- Dishwasher
- Stainless Steel Appliances
- Granite Countertops
- Disposal
Flooring
- Carpet
- Vinyl Plank
Parking
- 2 Car Garage
- Garage Door Opener
Outdoor Features
- Covered Patio or Porch
Utilities
- Central Heating and Cooling System
- Air Source Heat Pump
- High Speed Internet
- Internet Available
- Cable TV Available
Listing and Financial Details
- Home warranty included in the sale of the property
Community Details
Overview
- The community has rules related to deed restrictions
Recreation
- Community Pool
Map
Home Values in the Area
Average Home Value in this Area
Tax History
| Year | Tax Paid | Tax Assessment Tax Assessment Total Assessment is a certain percentage of the fair market value that is determined by local assessors to be the total taxable value of land and additions on the property. | Land | Improvement |
|---|---|---|---|---|
| 2024 | $361 | $33,000 | $33,000 | -- |
| 2023 | $361 | $30,800 | $30,800 | $0 |
| 2022 | $310 | $24,200 | $24,200 | $0 |
| 2021 | $336 | $20,000 | $20,000 | $0 |
| 2020 | $328 | $20,000 | $20,000 | $0 |
| 2019 | $335 | $20,000 | $20,000 | $0 |
| 2018 | $290 | $14,500 | $14,500 | $0 |
| 2017 | $276 | $13,500 | $13,500 | $0 |
| 2016 | $272 | $13,500 | $13,500 | $0 |
| 2015 | $227 | $10,500 | $0 | $0 |
| 2014 | $227 | $10,500 | $0 | $0 |
Property History
| Date | Event | Price | Change | Sq Ft Price |
|---|---|---|---|---|
| 07/30/2025 07/30/25 | For Sale | $381,650 | -- | $210 / Sq Ft |
Purchase History
| Date | Type | Sale Price | Title Company |
|---|---|---|---|
| Warranty Deed | $963,500 | Frontier Title Group |
Source: North Florida MLS
MLS Number: 127909
APN: 03-4S-16-02731-087
- 281 Silver Palm Dr
- 777 SW Rosemary Dr
- 747 SW Rosemary Dr
- 701 SW Rosemary
- 151 SW Silver Palm Dr
- 152 SW Maple Place
- 424 SW Silver Palm Dr
- 436 SW Silver Palm Dr
- 616 Rosemary Dr
- 498 SW Rosemary Dr
- 375 SW Rosemary Dr Unit L116
- 375 SW Rosemary Dr
- 152 Scott Place
- 0 McGriff Ln & Kaman Unit 125516
- 205 SW Dalmation Ln
- 174 SW Dalmation Ln
- 152 SW Huckleberry Ct
- 191 SW Derek Glen
- 818 SW County Road 252b
- 136 SW Grand Magnolia Glen
- 447 NW Lake City Ave Unit . 102
- 171 SW Rose Pointe Place
- 246 SW Wilshire Dr
- 253 SW Morning Glory Dr
- 0 SW Mary Ethel Ln
- 215 NW Fairway Hills Glen
- 113 SW Judy Glen
- 910 Arlington Blvd
- 0 Us-90 Unit 103859
- 122 SW Gerald Conner Dr
- 384 SW Dexter Cir
- 1161 SW Lake Montgomery Ave
- 612 SW Amberwood Loop
- 739 NW Palm Dr
- 153 SW Victory Way
- 661 SW Chesterfield Cir
- 1705 SW Paloma Ct
- 219 NW Hilton Ave
- 437 NW Desoto St
- 2842

