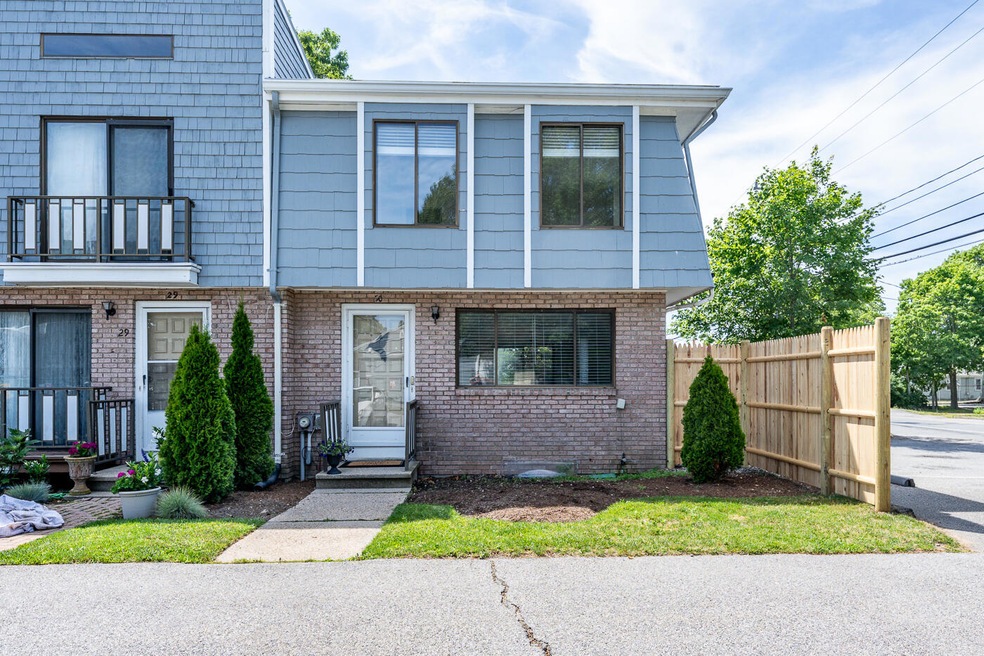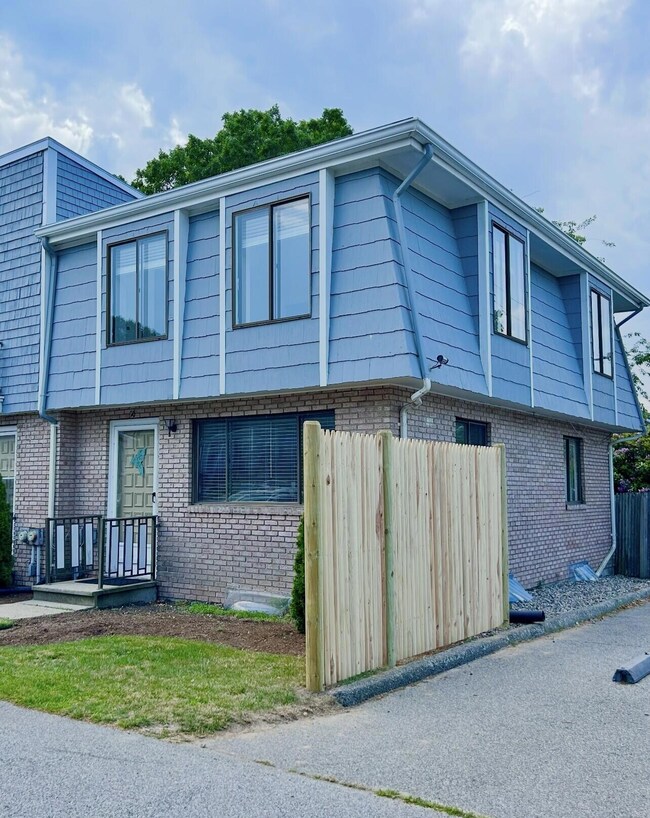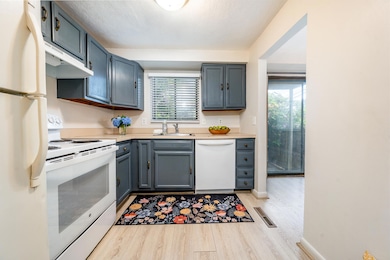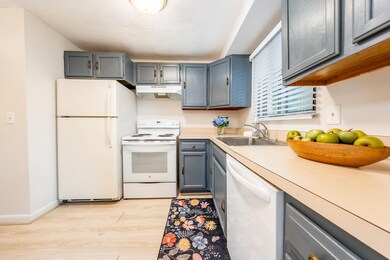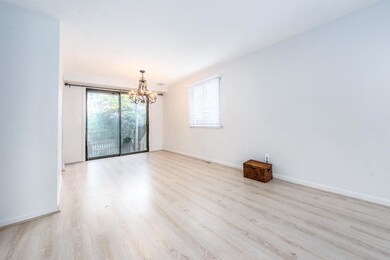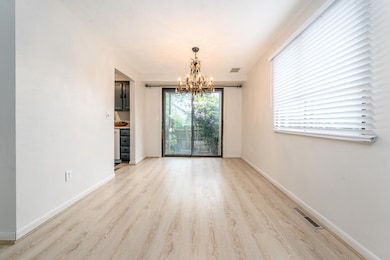
329 W Main St Unit 30 Hyannis, MA 02601
Hyannis NeighborhoodEstimated payment $2,713/month
Highlights
- Very Popular Property
- Landscaped
- Vinyl Flooring
- Clubhouse
- Central Air
- Heating Available
About This Home
Beautifully updated 2-bedroom,1.5-bath end-unit condo in the sought-after Cape Glen community. This bright, open-concept end unit features a spacious living/dining area with sliding glass doors leading to a private patio--perfect for relaxing after a day at work or the beach. The kitchen offers freshly painted cabinets, a new dishwasher, and updated flooring throughout the main level. An updated half bath completes the first floor.Upstairs you'll find new flooring, two generously sized bedrooms, including one with its own Juliet balcony, and a full bath with a tub/shower combo. The partially finished lower level includes laundry hookups and a newly built bonus room ideal for a home office, gym, or a spot to watch the big games!Recent updates include: new flooring, interior paint, light fixtures, electrical panel, AC condensation pump, dishwasher and window treatments. The condo association has completed major exterior improvements including a new roof, refurbished pool, and new poolside patio.Enjoy the convenience of the association pool and clubhouse, or head to one of Barnstable's nearby beaches. Ideal as a year-round home, vacation getaway, or investment property.
Open House Schedule
-
Friday, July 25, 20252:30 to 3:30 pm7/25/2025 2:30:00 PM +00:007/25/2025 3:30:00 PM +00:00Add to Calendar
Townhouse Details
Home Type
- Townhome
Est. Annual Taxes
- $2,782
Year Built
- Built in 1976 | Remodeled
Lot Details
- Landscaped
HOA Fees
- $550 Monthly HOA Fees
Parking
- 1 Parking Space
Home Design
- Concrete Perimeter Foundation
Interior Spaces
- 1,087 Sq Ft Home
- 2-Story Property
- Vinyl Flooring
- Finished Basement
- Interior Basement Entry
Bedrooms and Bathrooms
- 2 Bedrooms
Utilities
- Central Air
- Heating Available
- Gas Water Heater
Listing and Financial Details
- Assessor Parcel Number 2690960AD
Community Details
Overview
- Association fees include sewer
- 30 Units
Amenities
- Common Area
- Clubhouse
Recreation
- Snow Removal
Map
Home Values in the Area
Average Home Value in this Area
Tax History
| Year | Tax Paid | Tax Assessment Tax Assessment Total Assessment is a certain percentage of the fair market value that is determined by local assessors to be the total taxable value of land and additions on the property. | Land | Improvement |
|---|---|---|---|---|
| 2025 | $2,724 | $293,800 | $0 | $293,800 |
| 2024 | $2,525 | $279,000 | $0 | $279,000 |
| 2023 | $2,229 | $232,900 | $0 | $232,900 |
| 2022 | $2,079 | $179,700 | $0 | $179,700 |
| 2021 | $1,863 | $156,400 | $0 | $156,400 |
| 2020 | $1,780 | $144,400 | $0 | $144,400 |
| 2019 | $1,798 | $142,900 | $0 | $142,900 |
| 2018 | $1,574 | $128,000 | $0 | $128,000 |
| 2017 | $1,543 | $128,700 | $0 | $128,700 |
| 2016 | $1,510 | $128,700 | $0 | $128,700 |
| 2015 | $1,488 | $128,600 | $0 | $128,600 |
Property History
| Date | Event | Price | Change | Sq Ft Price |
|---|---|---|---|---|
| 07/08/2025 07/08/25 | Price Changed | $349,000 | -4.4% | $321 / Sq Ft |
| 06/26/2025 06/26/25 | For Sale | $364,900 | -- | $336 / Sq Ft |
Purchase History
| Date | Type | Sale Price | Title Company |
|---|---|---|---|
| Deed | $58,000 | -- |
Mortgage History
| Date | Status | Loan Amount | Loan Type |
|---|---|---|---|
| Closed | $57,000 | Purchase Money Mortgage |
Similar Homes in the area
Source: Cape Cod & Islands Association of REALTORS®
MLS Number: 22503124
APN: HYAN-000269-000000-000096-A000000-D
- 307 W Main St Unit 7
- 99 Oakview Terrace
- 112 W Main St Unit 4
- 112 W Main St Unit 1
- 112 W Main St Unit 2
- 112 W Main St Unit 7
- 112 W Main St Unit 5
- 112 W Main St Unit 8
- 112 W Main St Unit 3
- 112 W Main St Unit 6
- 112 W Main St Unit 8
- 112 W Main St Unit 7
- 112 W Main St Unit 6
- 112 W Main St Unit 4
- 112 W Main St Unit 5
- 112 W Main St Unit 2
- 112 W Main St Unit 3
- 112 W Main St Unit 1
- 31 Arbor Way
- 20 Sunset Terrace
- 26 Townhouse Ct Unit 26 Townhouse Ct
- 28 Sterling Rd
- 147 North St Unit A
- 940 W Main St Unit 6
- 474 Main St
- 25 Centerville Ave
- 106 Waterside Dr
- 40 Pleasant St
- 60 Pleasant St Unit 3B
- 265 Communication Way
- 191 Stoney Cliff Rd
- 40 Bradford Rd
- 86 Scudders Ln
- 86 Scudder's Ln
- 50 Hane Rd
- 20 Brigantine Ave
- 25 Ocean Ave Unit 113
- 163 Ocean Ave Unit 413
- 94 Ocean Ave Unit 211
- 22 Ocean Ave Unit 306
