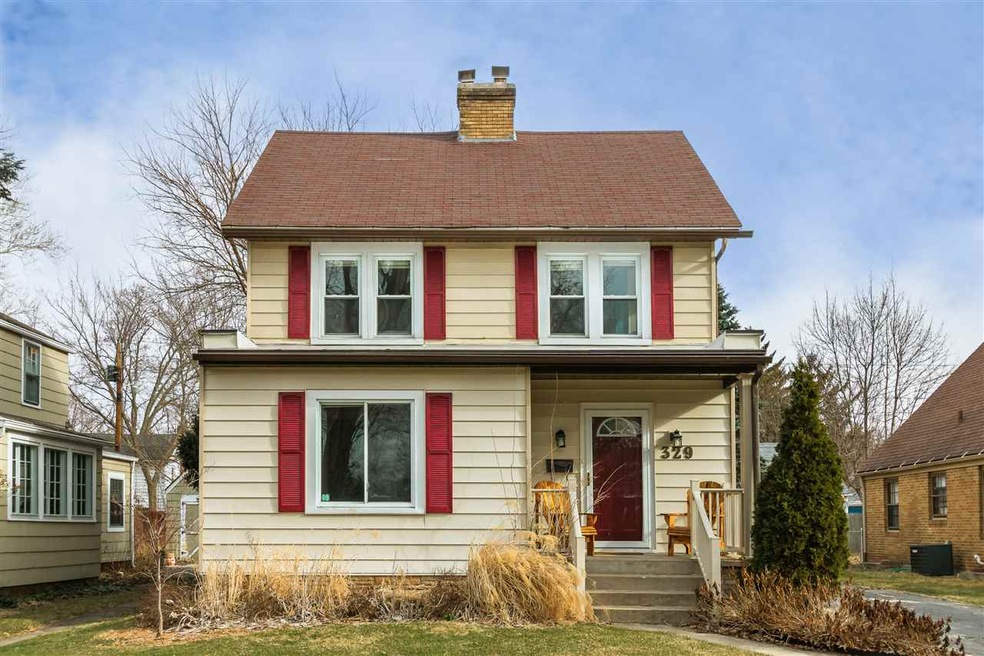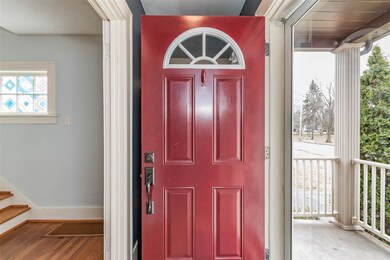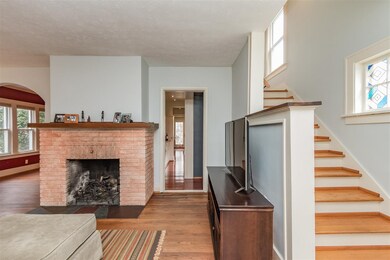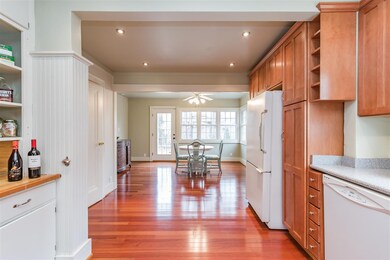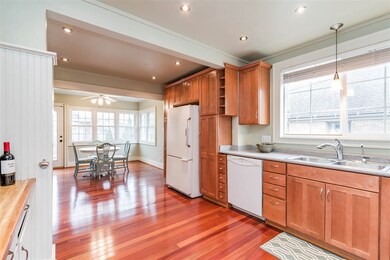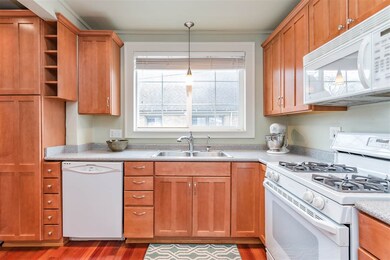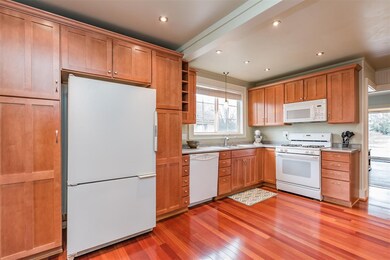
329 Wakewa Ave South Bend, IN 46617
North Shore Triangle NeighborhoodHighlights
- Living Room with Fireplace
- Formal Dining Room
- Chair Railings
- Wood Flooring
- Eat-In Kitchen
- 3-minute walk to Parkovash Park
About This Home
As of July 2022Walk to ND, DTSB, or the riverwalk from this entirely renovated home in North Shore Triangle directly across from a lovely city park! Quality, tasteful updates throughout include a new kitchen with gorgeous cherry hardwood floors, high-end cabinetry, and a new main level bath with granite counters and tile flooring. Other updates include newer windows, paint, and lighting. Hardwood flooring is throughout the rest of the home. The laundry can be on the main level or in the basement, which is very clean and dry. The exterior of the home is entirely maintenance-free and has newer landscaping. The backyard is fenced and private with a concrete pad for future garage.Taxes with taxes homestead and mortgage exemptions will be $1,329.00.
Home Details
Home Type
- Single Family
Est. Annual Taxes
- $2,828
Year Built
- Built in 1925
Lot Details
- 5,750 Sq Ft Lot
- Lot Dimensions are 48 x 120
- Level Lot
Home Design
- Asphalt Roof
Interior Spaces
- 2-Story Property
- Chair Railings
- Crown Molding
- Wood Burning Fireplace
- Living Room with Fireplace
- Formal Dining Room
Kitchen
- Eat-In Kitchen
- Disposal
Flooring
- Wood
- Vinyl
Bedrooms and Bathrooms
- 3 Bedrooms
- Bathtub With Separate Shower Stall
Unfinished Basement
- Block Basement Construction
- 1 Bedroom in Basement
Location
- Suburban Location
Utilities
- Forced Air Heating and Cooling System
- Heating System Uses Gas
Listing and Financial Details
- Assessor Parcel Number 71-08-02-234-022.000-026
Ownership History
Purchase Details
Home Financials for this Owner
Home Financials are based on the most recent Mortgage that was taken out on this home.Purchase Details
Purchase Details
Home Financials for this Owner
Home Financials are based on the most recent Mortgage that was taken out on this home.Purchase Details
Home Financials for this Owner
Home Financials are based on the most recent Mortgage that was taken out on this home.Purchase Details
Home Financials for this Owner
Home Financials are based on the most recent Mortgage that was taken out on this home.Map
Similar Homes in South Bend, IN
Home Values in the Area
Average Home Value in this Area
Purchase History
| Date | Type | Sale Price | Title Company |
|---|---|---|---|
| Warranty Deed | -- | Metropolitan Title | |
| Warranty Deed | -- | Metropolitan Title | |
| Warranty Deed | -- | -- | |
| Warranty Deed | -- | Metropolitan Title | |
| Warranty Deed | -- | Meridian Title |
Mortgage History
| Date | Status | Loan Amount | Loan Type |
|---|---|---|---|
| Open | $218,700 | New Conventional | |
| Previous Owner | $100,500 | New Conventional | |
| Previous Owner | $101,250 | New Conventional | |
| Previous Owner | $22,945 | Future Advance Clause Open End Mortgage |
Property History
| Date | Event | Price | Change | Sq Ft Price |
|---|---|---|---|---|
| 07/25/2022 07/25/22 | Sold | $243,000 | -2.8% | $136 / Sq Ft |
| 06/19/2022 06/19/22 | Pending | -- | -- | -- |
| 06/13/2022 06/13/22 | For Sale | $249,900 | +66.0% | $140 / Sq Ft |
| 05/27/2016 05/27/16 | Sold | $150,500 | +2.5% | $84 / Sq Ft |
| 03/09/2016 03/09/16 | Pending | -- | -- | -- |
| 03/07/2016 03/07/16 | For Sale | $146,900 | +8.1% | $82 / Sq Ft |
| 04/28/2015 04/28/15 | Sold | $135,900 | -2.9% | $76 / Sq Ft |
| 03/29/2015 03/29/15 | Pending | -- | -- | -- |
| 03/27/2015 03/27/15 | For Sale | $139,900 | +4.0% | $78 / Sq Ft |
| 10/21/2013 10/21/13 | Sold | $134,500 | -10.3% | $75 / Sq Ft |
| 10/04/2013 10/04/13 | Pending | -- | -- | -- |
| 09/11/2013 09/11/13 | For Sale | $149,900 | -- | $84 / Sq Ft |
Tax History
| Year | Tax Paid | Tax Assessment Tax Assessment Total Assessment is a certain percentage of the fair market value that is determined by local assessors to be the total taxable value of land and additions on the property. | Land | Improvement |
|---|---|---|---|---|
| 2024 | $6,198 | $295,900 | $20,500 | $275,400 |
| 2023 | $6,155 | $258,200 | $20,500 | $237,700 |
| 2022 | $2,369 | $198,300 | $20,500 | $177,800 |
| 2021 | $2,141 | $176,700 | $29,100 | $147,600 |
| 2020 | $2,043 | $169,000 | $27,800 | $141,200 |
| 2019 | $1,570 | $152,700 | $25,100 | $127,600 |
| 2018 | $1,652 | $138,500 | $22,900 | $115,600 |
| 2017 | $1,673 | $135,500 | $22,900 | $112,600 |
| 2016 | $1,352 | $108,400 | $18,300 | $90,100 |
| 2014 | $2,828 | $108,000 | $18,300 | $89,700 |
| 2013 | $2,288 | $87,200 | $15,800 | $71,400 |
Source: Indiana Regional MLS
MLS Number: 201609134
APN: 71-08-02-234-022.000-026
- 209 Marquette Ave
- 405 Parkovash Ave
- 214 Tonti St
- 134 Wakewa Ave
- 212 Marquette Ave
- 208 Tonti St
- 1230 Hillcrest Rd
- 113 W North Shore Dr
- 1026 N Michigan St
- 1025 Riverside Dr
- 836 Dushane Ct
- 615 Marquette Ave
- 627 Ostemo Place
- 1208 Leeper Ave
- 602 W Angela Blvd
- 817 Leland Ave
- 122 E North Shore Dr
- 1069 Riverside Dr
- 1009 N Niles Ave
- 739 Leland Ave
