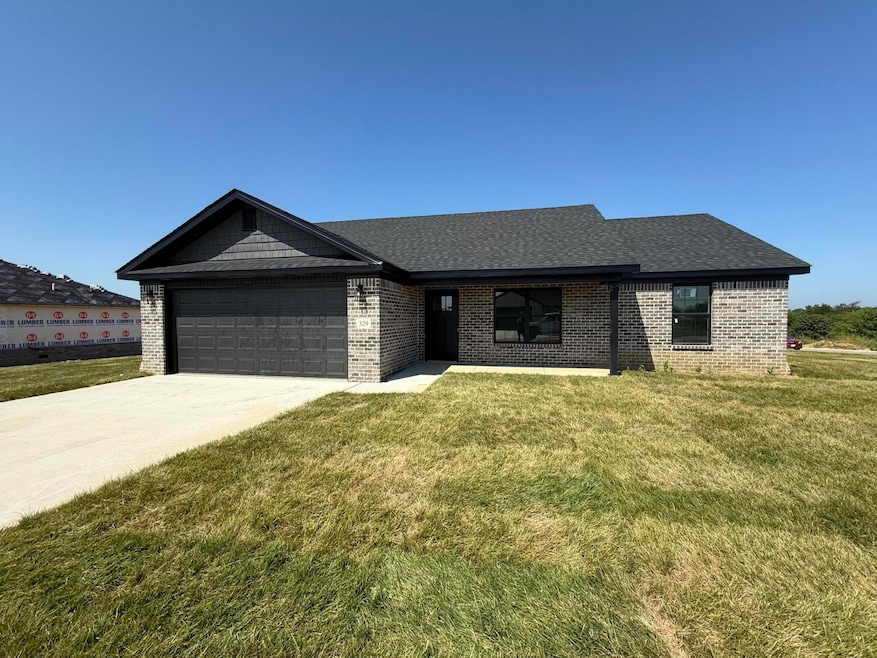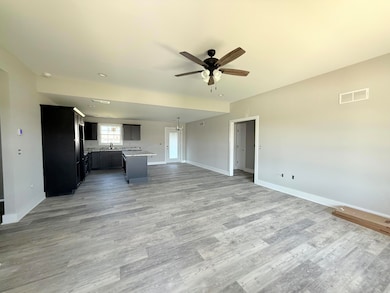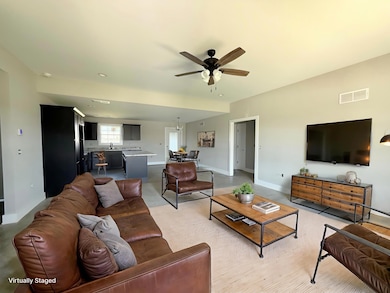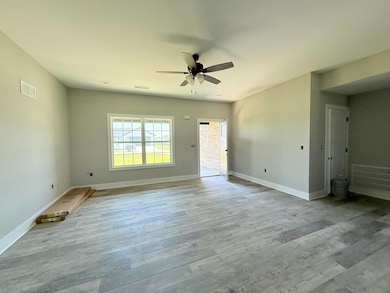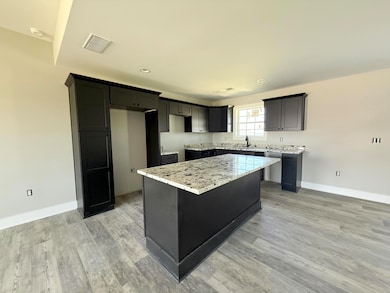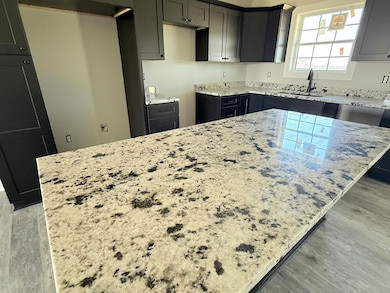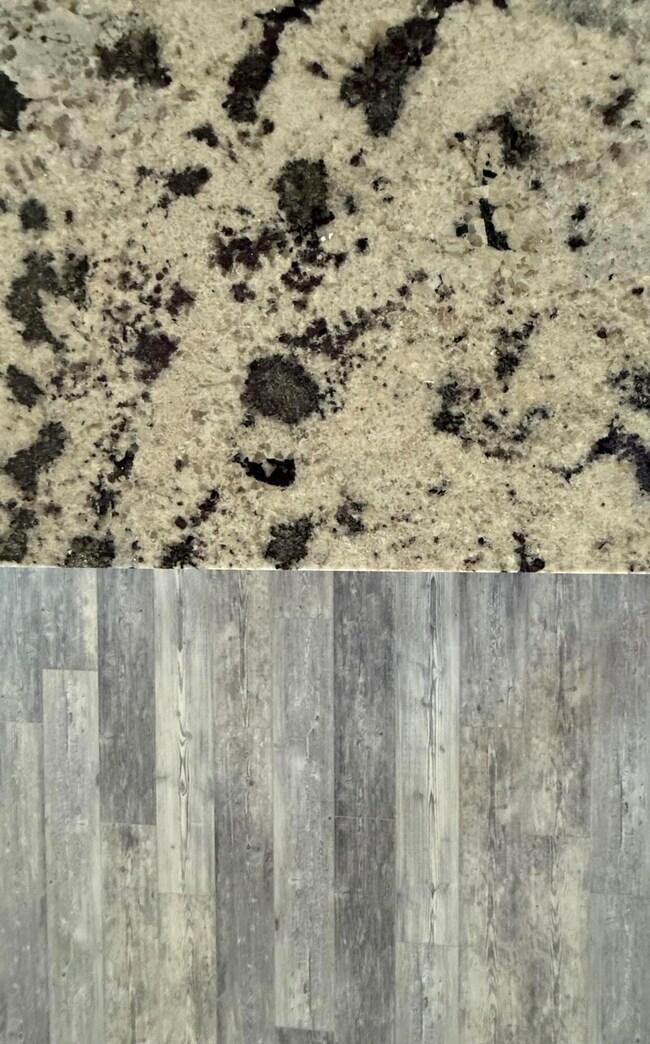Estimated payment $1,780/month
Highlights
- New Construction
- Neighborhood Views
- Brick Veneer
- Ranch Style House
- Attached Garage
- Walk-In Closet
About This Home
Beautiful new construction 3 bed, 2 bath ranch situated on a spacious corner lot in desirable Stoney View Estates. This home features an open design with a large dining and living area, granite countertops, and stylish black cabinetry. The split bedroom plan offers privacy with a spacious primary suite that includes a walk-in closet and full bath with a walk-in shower. Two additional generous-sized bedrooms and a full bath are located on the opposite side. Enjoy the covered patio, flat lawn, and low-maintenance living with a tankless water heater and dual fuel HVAC. Prime location close to everything!
Co-Listing Agent
Joshua Barrett
The Real Estate Co. License #217671
Home Details
Home Type
- Single Family
Year Built
- Built in 2025 | New Construction
Home Design
- Ranch Style House
- Brick Veneer
- Slab Foundation
- Dimensional Roof
- Vinyl Siding
Interior Spaces
- 1,478 Sq Ft Home
- Ceiling Fan
- Insulated Windows
- Insulated Doors
- Living Room
- Dining Room
- Utility Room
- Neighborhood Views
- Attic Access Panel
Kitchen
- Breakfast Bar
- Oven or Range
- Microwave
- Dishwasher
Bedrooms and Bathrooms
- 3 Bedrooms
- Walk-In Closet
- 2 Full Bathrooms
Laundry
- Laundry on main level
- Washer and Electric Dryer Hookup
Parking
- Attached Garage
- Front Facing Garage
- Garage Door Opener
- Driveway
Schools
- Kingston Elementary School
- Farristown Middle School
- Madison So High School
Utilities
- Cooling Available
- Dual Heating Fuel
- Tankless Water Heater
Additional Features
- Patio
- 0.38 Acre Lot
Community Details
- Stoney View Estates Subdivision
Listing and Financial Details
- Builder Warranty
- Assessor Parcel Number 0072-0019-0029
Map
Property History
| Date | Event | Price | List to Sale | Price per Sq Ft |
|---|---|---|---|---|
| 09/27/2025 09/27/25 | Price Changed | $287,400 | -0.9% | $194 / Sq Ft |
| 07/23/2025 07/23/25 | For Sale | $289,900 | 0.0% | $196 / Sq Ft |
| 07/13/2025 07/13/25 | Pending | -- | -- | -- |
| 06/08/2025 06/08/25 | For Sale | $289,900 | -- | $196 / Sq Ft |
Source: ImagineMLS (Bluegrass REALTORS®)
MLS Number: 25012149
- 320 Whitley Ln
- 328 Whitley Ln
- 10197 N Wilderness Rd
- 29 Teresa Ln
- 690 Bill Stephens Rd Unit Tract 3
- 690 Bill Stephens Rd Unit Tract 1
- 690 Bill Stephens Rd Unit Tract 2
- 690 Bill Stephens Rd Unit Tract 4
- 2012 Lambert Rd
- 9171 N Wilderness Rd
- 2461 Lambert Rd
- 161 Buffalo Hollow Rd
- 2649 Gabbard Rd
- 500 Joe Damrell Rd
- 40 Ford Ln
- 4331 Sweetwater Rd
- 535 Mount Vernon Rd
- 3680 Copper Creek Rd
- 2511 Scaffold Cane Rd
- 447 C Valley Dr
- 114 Central Ave Unit B
- 1003 Whipporwill Dr Unit A
- 164 Garden Gate Dr
- 121-121 Vervain Ct
- 8189 Driftwood Loop
- 8049 Driftwood Loop
- 8093 Driftwood Loop
- 8097 Driftwood Loop
- 8101 Driftwood Loop
- 8109 Driftwood Loop
- 8025 Driftwood Loop
- 8028 Driftwood Loop
- 8121 Driftwood Loop
- 8017 Driftwood Loop
- 8013 Driftwood Loop
- 8005 Driftwood Loop
- 6061 Arbor Woods Way
- 6069 Arbor Woods Way
- 8001 Driftwood Loop
- 6056 Arbor Woods Way
