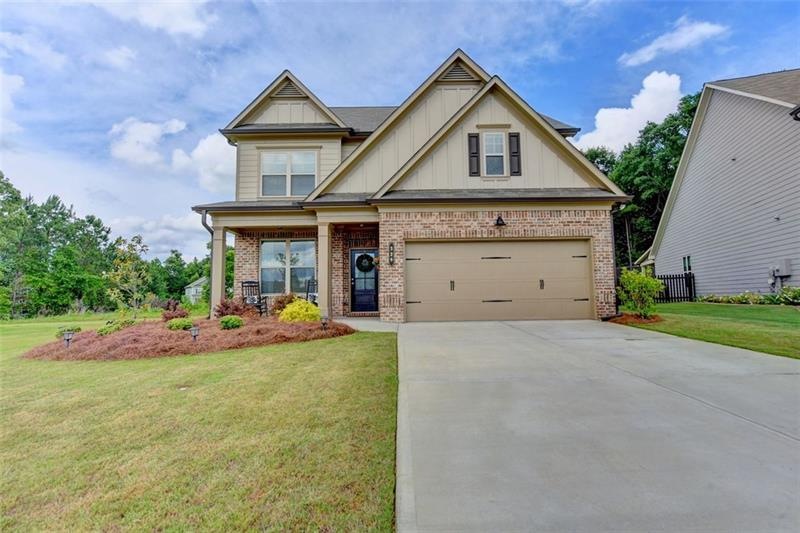
$425,000
- 4 Beds
- 3 Baths
- 2,448 Sq Ft
- 609 Prescott Point
- Hoschton, GA
Meticulously Maintained 4-Bed, 3-Bath Home on Cul-de-Sac Lot – Lease Purchase Option AvailableThis exceptionally clean and well-kept 4-bedroom, 3-bathroom home offers a smart and inviting layout, including a guest bedroom and full bath on the main floor—perfect for visitors or multi-generational living. The open-concept kitchen flows seamlessly into the family room and features granite
Eric Baham BuyBox Realty
