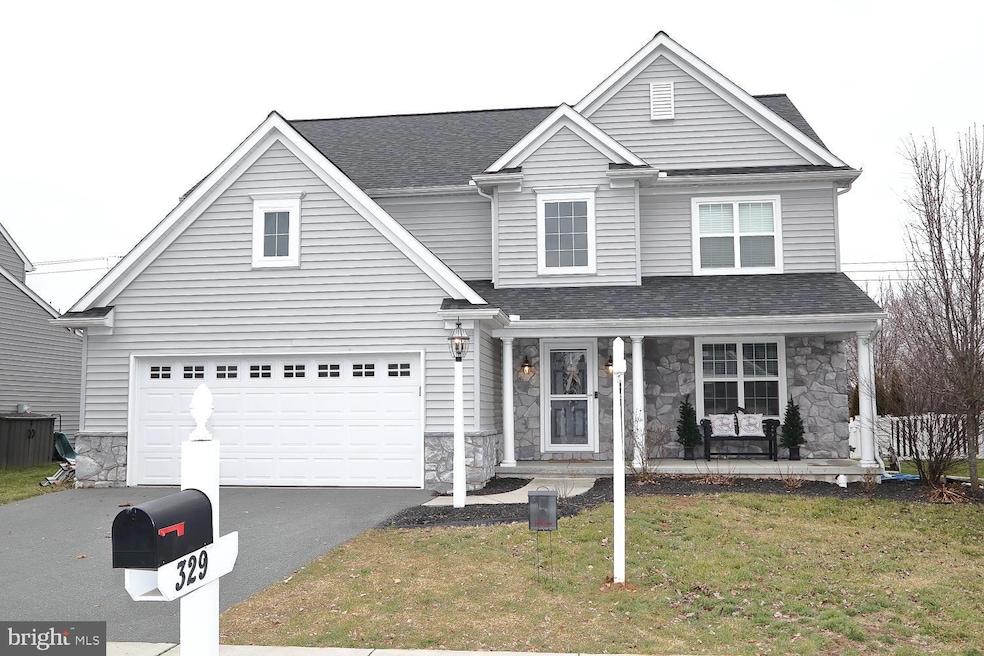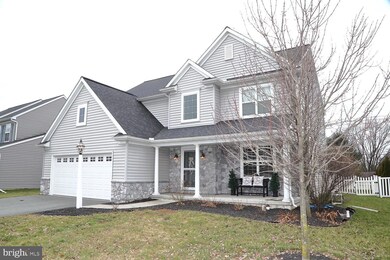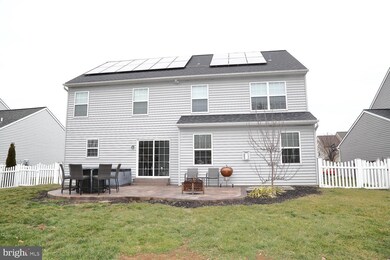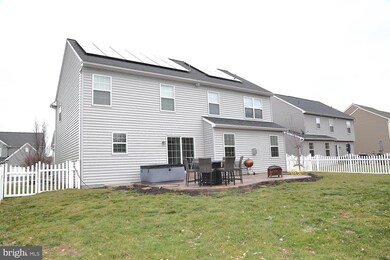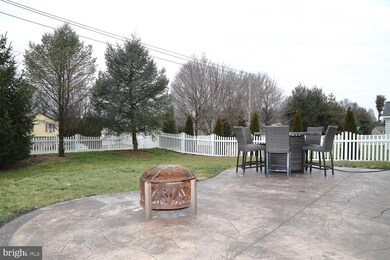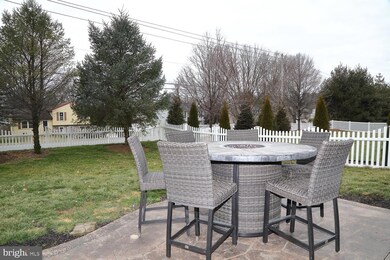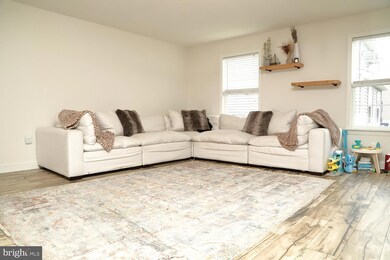
329 Wissler Way Landisville, PA 17538
Highlights
- Traditional Architecture
- Upgraded Countertops
- Picket Fence
- Landisville Primary Center Rated A-
- Formal Dining Room
- Porch
About This Home
As of March 2023Striking 2 story home with a huge chef style kitchen and Quartz counters with over 3300 square feet!
Join the Hempfield Crossing community that is walking distance from the Hempfield campus! 4 bedrooms and 2.5 baths. Primary suite includes a private bathroom with dual vanities and 2 walk-in closets- wow! Home has roof solar panels that are less than 1 year old. It is equipped with central a/c, electric heat, and a natural gas fireplace in the spacious living room. All new laminate wood flooring throughout the whole main floor including the nursery- how nice! There is a secondary room on the main floor perfect for a dining room, office or sitting area. This open concept floor plan has a large modern kitchen equipped with quartz counters, under cabinet lighting, glass backsplash, lots of cabinet spaces, and a built in wine fridge, and all new stainless steel appliances (included!). The exterior is just as lovely with a two-car garage, level fenced in backyard, and stamped concrete back patio- perfect for entertaining family and friends with Spring around the corner. A finished basement is currently in progress with approximately 1000 square feet of extra living area! This family-oriented neighborhood is perfect for raising children and the ideal layout for hosting get together with friends.
One you DO NOT want to miss, schedule your showing today!
**Primary suite bedroom wall will be taken care of (sanded, primed, spackled, and painted)**
Last Agent to Sell the Property
Howard Hanna Real Estate Services - Lancaster License #RS310827 Listed on: 01/30/2023

Home Details
Home Type
- Single Family
Est. Annual Taxes
- $6,425
Year Built
- Built in 2017
Lot Details
- 8,276 Sq Ft Lot
- Picket Fence
- Vinyl Fence
- Level Lot
- Back and Front Yard
- Property is in excellent condition
HOA Fees
- $15 Monthly HOA Fees
Parking
- 2 Car Attached Garage
- Front Facing Garage
- Garage Door Opener
- Driveway
- On-Street Parking
- Off-Street Parking
Home Design
- Traditional Architecture
- Frame Construction
- Shingle Roof
- Asphalt Roof
- Vinyl Siding
- Concrete Perimeter Foundation
Interior Spaces
- Property has 2 Levels
- Chair Railings
- Gas Fireplace
- Insulated Windows
- Window Screens
- Family Room
- Formal Dining Room
- Finished Basement
- Basement Fills Entire Space Under The House
- Upgraded Countertops
Flooring
- Carpet
- Vinyl
Bedrooms and Bathrooms
- 4 Bedrooms
- En-Suite Primary Bedroom
- En-Suite Bathroom
Laundry
- Laundry Room
- Laundry on upper level
- Dryer
- Washer
Home Security
- Storm Doors
- Fire and Smoke Detector
Outdoor Features
- Patio
- Porch
Schools
- Landisville Elementary And Middle School
- Hempfield High School
Utilities
- Forced Air Heating and Cooling System
- 200+ Amp Service
- Electric Water Heater
Community Details
- Association fees include common area maintenance
- Hempfield Crossing Subdivision
- Property Manager
Listing and Financial Details
- Assessor Parcel Number 290-01977-0-0000
Ownership History
Purchase Details
Home Financials for this Owner
Home Financials are based on the most recent Mortgage that was taken out on this home.Purchase Details
Home Financials for this Owner
Home Financials are based on the most recent Mortgage that was taken out on this home.Purchase Details
Home Financials for this Owner
Home Financials are based on the most recent Mortgage that was taken out on this home.Similar Homes in Landisville, PA
Home Values in the Area
Average Home Value in this Area
Purchase History
| Date | Type | Sale Price | Title Company |
|---|---|---|---|
| Deed | $525,000 | -- | |
| Deed | $375,000 | None Available | |
| Deed | $338,394 | None Available |
Mortgage History
| Date | Status | Loan Amount | Loan Type |
|---|---|---|---|
| Open | $498,750 | New Conventional | |
| Previous Owner | $318,750 | New Conventional | |
| Previous Owner | $321,474 | New Conventional |
Property History
| Date | Event | Price | Change | Sq Ft Price |
|---|---|---|---|---|
| 03/31/2023 03/31/23 | Sold | $525,000 | 0.0% | $157 / Sq Ft |
| 02/07/2023 02/07/23 | Price Changed | $525,000 | +3.0% | $157 / Sq Ft |
| 02/03/2023 02/03/23 | Pending | -- | -- | -- |
| 01/30/2023 01/30/23 | For Sale | $509,900 | +36.0% | $152 / Sq Ft |
| 03/31/2020 03/31/20 | Sold | $375,000 | 0.0% | $160 / Sq Ft |
| 02/21/2020 02/21/20 | Price Changed | $375,000 | +1.4% | $160 / Sq Ft |
| 02/21/2020 02/21/20 | Pending | -- | -- | -- |
| 02/20/2020 02/20/20 | For Sale | $369,900 | +9.3% | $157 / Sq Ft |
| 03/10/2017 03/10/17 | Sold | $338,394 | 0.0% | $145 / Sq Ft |
| 11/23/2016 11/23/16 | Pending | -- | -- | -- |
| 11/23/2016 11/23/16 | For Sale | $338,394 | -- | $145 / Sq Ft |
Tax History Compared to Growth
Tax History
| Year | Tax Paid | Tax Assessment Tax Assessment Total Assessment is a certain percentage of the fair market value that is determined by local assessors to be the total taxable value of land and additions on the property. | Land | Improvement |
|---|---|---|---|---|
| 2024 | $6,557 | $303,400 | $60,000 | $243,400 |
| 2023 | $6,426 | $303,400 | $60,000 | $243,400 |
| 2022 | $6,249 | $303,400 | $60,000 | $243,400 |
| 2021 | $6,149 | $303,400 | $60,000 | $243,400 |
| 2020 | $6,149 | $303,400 | $60,000 | $243,400 |
| 2019 | $6,045 | $303,400 | $60,000 | $243,400 |
| 2018 | $1,190 | $303,400 | $60,000 | $243,400 |
| 2016 | $793 | $31,500 | $31,500 | $0 |
| 2015 | $159 | $31,500 | $31,500 | $0 |
| 2014 | $613 | $31,500 | $31,500 | $0 |
Agents Affiliated with this Home
-
Ashley Bleacher

Seller's Agent in 2023
Ashley Bleacher
Howard Hanna
(717) 314-4985
1 in this area
255 Total Sales
-
Libby Sands

Seller Co-Listing Agent in 2023
Libby Sands
Howard Hanna
(717) 606-3804
1 in this area
2 Total Sales
-
PAT JOHNSON
P
Buyer's Agent in 2023
PAT JOHNSON
Long & Foster
(610) 457-6083
1 in this area
92 Total Sales
-
Dawn Brill-Cooper

Seller's Agent in 2020
Dawn Brill-Cooper
Berkshire Hathaway HomeServices Homesale Realty
(717) 572-9888
4 in this area
264 Total Sales
-
Brandon Hostetter

Buyer's Agent in 2020
Brandon Hostetter
Coldwell Banker Realty
(717) 201-0386
3 in this area
132 Total Sales
-
Timothy Shreiner

Seller's Agent in 2017
Timothy Shreiner
Berkshire Hathaway HomeServices Homesale Realty
(717) 560-8496
281 Total Sales
Map
Source: Bright MLS
MLS Number: PALA2030194
APN: 290-01977-0-0000
- 380 Lynn Ave
- 260 Cooper Ave
- 83 South Ave
- 101 Wayland Dr
- 4025 Nolt Rd
- 169 W Broad St
- 212 S Homestead Dr
- 3749 Northside Dr
- 1523 Bloomfield Way
- 3231 Harrisburg Pike
- 1568 Wheatfield Vista
- 1700 Mcfarland Dr
- 3894 Old Harrisburg Pike
- 944 Edinburgh Dr
- 925 Edinburgh Dr
- 818 Lakeview Dr
- 905 Pinetree Way
- 802 Huntington Place
- 710 Oxford Rd
- 660 Lawrence Blvd Unit DEVONSHIRE
