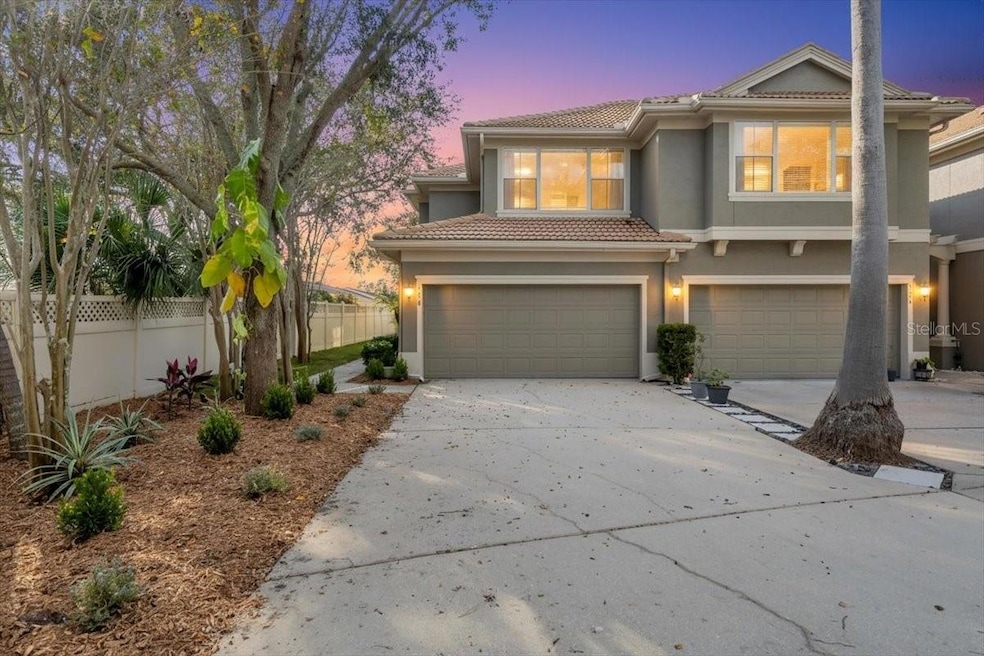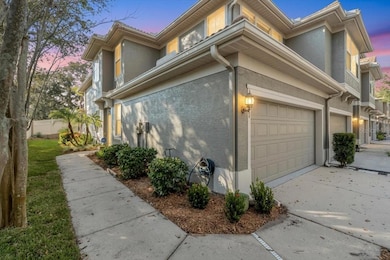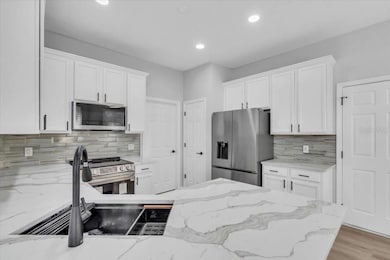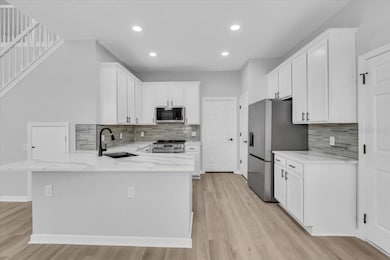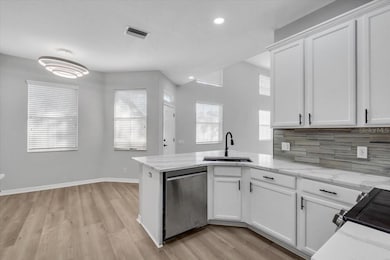3290 Covered Bridge Dr W Dunedin, FL 34698
Estimated payment $3,200/month
Highlights
- Gated Community
- Stone Countertops
- Family Room Off Kitchen
- Main Floor Primary Bedroom
- Community Pool
- Bar Fridge
About This Home
Welcome to this charmingly fully renovated townhome located in the gated Covered Bridge Community — offering modern living,comfort, and convenience in one of Dunedin’s most sought-after areas. This end-unit 3-bedroom, 2.5-bathroom gem, complete with a 2-car garage, exudes the charm of a model home. The renovation includes brand-new flooring throughout, fresh interiorpaint, modern light fixtures, and beautiful quartz countertops in the kitchen and bathrooms The main floor features a luxurious master suite, providing convenient and comfortable single-level living with sliding glass doors that open to a screened back patio—perfect for relaxing or entertaining outdoors. Upstairs,you’ll find two additional bedrooms, a full bathroom, and a spacious loft area with a dedicated workstation nook—perfect for a home office or study space. The kitchen is open to the dining room and great room, creating a spacious and inviting layout that’s perfect for entertaining. It features quartz countertops, ample cabinet space, brand-new stainless-steel appliances, and a cozy eat-in area for casual meals. There is a large laundry room with lots of extra storage. The abundance of windows and high ceilings in the great room bathes the interior in natural light, creating an inviting ambiance. Notably, this home is situated outside a flood zone, low HOA fees cover roof maintenance, exterior upkeep, grounds maintenance, access to the community pool, trash services, and the security of a gated entry. Located just minutes from vibrant Downtown Dunedin, the Pinellas Trail, Honeymoon Island, the Dunedin Causeway, shopping, and dining This home is undeniably a must-see, offering the perfect blend of elegance, functionality, and a prime Dunedin location.
Listing Agent
PEOPLE'S CHOICE REALTY SVC LLC Brokerage Phone: 813-933-0677 License #3226017 Listed on: 11/21/2025

Townhouse Details
Home Type
- Townhome
Est. Annual Taxes
- $2,994
Year Built
- Built in 2005
Lot Details
- 2,174 Sq Ft Lot
- East Facing Home
HOA Fees
- $388 Monthly HOA Fees
Parking
- 2 Car Attached Garage
Home Design
- Block Foundation
- Frame Construction
- Tile Roof
- Stucco
Interior Spaces
- 2,027 Sq Ft Home
- 2-Story Property
- Bar Fridge
- Ceiling Fan
- Family Room Off Kitchen
- Living Room
- Laminate Flooring
Kitchen
- Eat-In Kitchen
- Range with Range Hood
- Microwave
- Dishwasher
- Stone Countertops
Bedrooms and Bathrooms
- 3 Bedrooms
- Primary Bedroom on Main
- Walk-In Closet
Laundry
- Laundry in unit
- Washer
Utilities
- Central Heating and Cooling System
- Electric Water Heater
Listing and Financial Details
- Visit Down Payment Resource Website
- Legal Lot and Block 1 / 6
- Assessor Parcel Number 18-28-16-18730-006-0010
Community Details
Overview
- Association fees include pool, maintenance structure, ground maintenance, trash
- Covered Bridge Townhomes Hoa/Ameri Tech Association, Phone Number (727) 726-8000
- Visit Association Website
- Covered Bridge Twnhms Subdivision
Recreation
- Community Playground
- Community Pool
Pet Policy
- 2 Pets Allowed
- Small pets allowed
Security
- Gated Community
Map
Home Values in the Area
Average Home Value in this Area
Tax History
| Year | Tax Paid | Tax Assessment Tax Assessment Total Assessment is a certain percentage of the fair market value that is determined by local assessors to be the total taxable value of land and additions on the property. | Land | Improvement |
|---|---|---|---|---|
| 2024 | $2,941 | $215,635 | -- | -- |
| 2023 | $2,941 | $209,354 | $0 | $0 |
| 2022 | $2,853 | $203,256 | $0 | $0 |
| 2021 | $2,884 | $197,336 | $0 | $0 |
| 2020 | $2,875 | $194,611 | $0 | $0 |
| 2019 | $2,820 | $190,236 | $0 | $0 |
| 2018 | $2,778 | $186,689 | $0 | $0 |
| 2017 | $2,752 | $182,849 | $0 | $0 |
| 2016 | $2,726 | $179,088 | $0 | $0 |
| 2015 | $2,770 | $177,843 | $0 | $0 |
| 2014 | $2,704 | $176,432 | $0 | $0 |
Property History
| Date | Event | Price | List to Sale | Price per Sq Ft | Prior Sale |
|---|---|---|---|---|---|
| 11/21/2025 11/21/25 | For Sale | $485,000 | +56.5% | $239 / Sq Ft | |
| 09/22/2025 09/22/25 | Sold | $310,000 | -11.4% | $153 / Sq Ft | View Prior Sale |
| 09/01/2025 09/01/25 | Pending | -- | -- | -- | |
| 08/29/2025 08/29/25 | For Sale | $350,000 | -- | $173 / Sq Ft |
Purchase History
| Date | Type | Sale Price | Title Company |
|---|---|---|---|
| Warranty Deed | $310,000 | Closing Group | |
| Warranty Deed | $100 | None Listed On Document | |
| Warranty Deed | $100 | None Listed On Document | |
| Warranty Deed | $100 | -- | |
| Interfamily Deed Transfer | -- | Attorney | |
| Interfamily Deed Transfer | -- | Attorney | |
| Warranty Deed | $235,000 | All About Title Llc | |
| Warranty Deed | $252,500 | Title Agency Of Florida Inc | |
| Warranty Deed | $266,900 | Title Clearinghouse |
Mortgage History
| Date | Status | Loan Amount | Loan Type |
|---|---|---|---|
| Open | $337,500 | Construction | |
| Previous Owner | $188,000 | New Conventional | |
| Previous Owner | $202,000 | New Conventional |
Source: Stellar MLS
MLS Number: TB8449944
APN: 18-28-16-18730-006-0010
- 3298 Covered Bridge Dr W
- 3292 Covered Bridge Dr E
- 3331 Covered Bridge Dr E
- 3372 Covered Bridge Dr E
- 2298 Hannah Way N
- 2279 Ranchette Ln
- 2281 Highland Woods Dr
- 2275 Twin Lane Dr
- 29747 70th St N
- 29250 Us Hwy 19 N Unit 581
- 2228 Hannah Way S
- 29250 US Highway 19 N Unit 127
- 29250 US Highway 19 N Unit 294
- 29250 US Highway 19 N Unit 569
- 29250 US Highway 19 N Unit 406
- 29250 US Highway 19 N Unit 500
- 29250 US Highway 19 N Unit 213
- 29250 US Highway 19 N Unit 297
- 29250 US Highway 19 N Unit 578
- 29250 US Highway 19 N Unit 545
- 6910 297th Ave N
- 2485 Highland Acres Dr Unit B
- 2460 Northside Dr Unit 1406
- 2261 Curlew Rd
- 29944 69th St N
- 6935 301st Ave N
- 3101 Birch Ct
- 29081 Us Hwy 19 N
- 2420 Winding Creek Blvd Unit 201
- 2500 Winding Creek Blvd Unit G307
- 2500 Winding Creek Blvd Unit F-302
- 3276 Buckhorn Dr
- 2400 Winding Creek Blvd Unit 16-108
- 3040 Belcher Rd
- 2652 Concorde Ct
- 31177 Us Hwy 19 N
- 2641 Gleneagles Dr
- 1902 Briarwood St
- 933 Woodland Dr
- 1003 Hammock Pine Blvd
