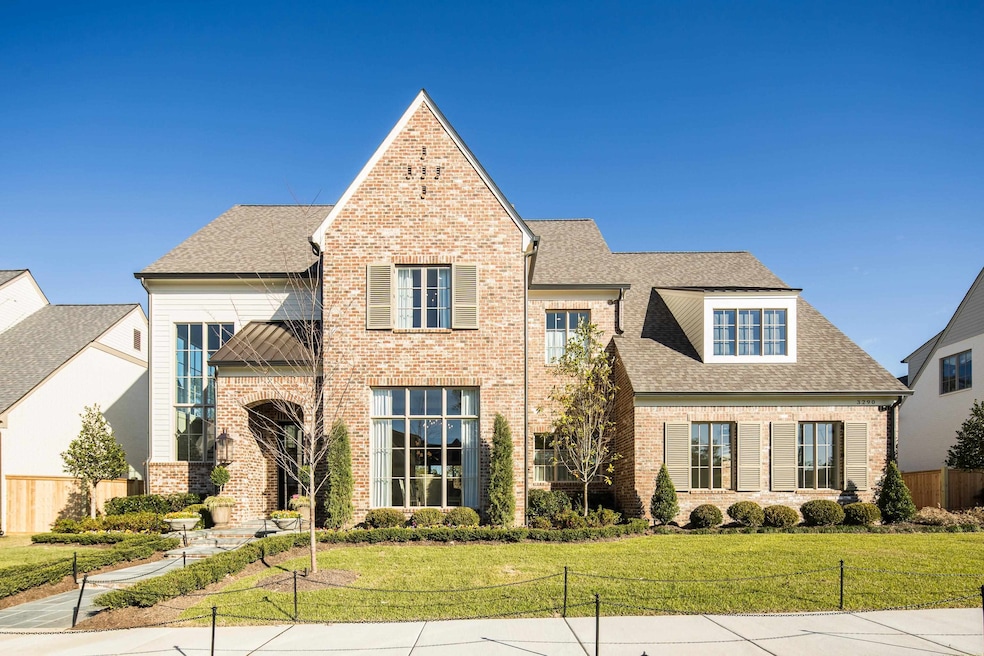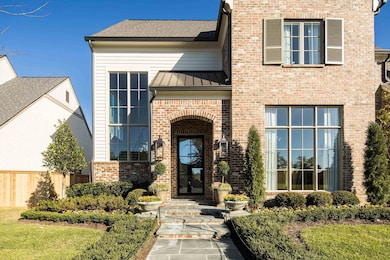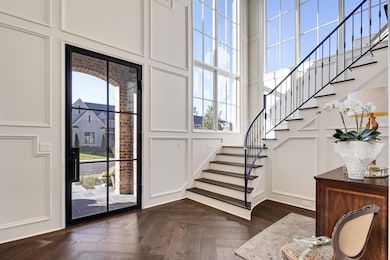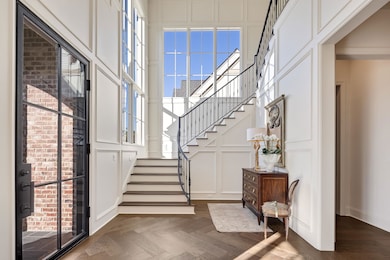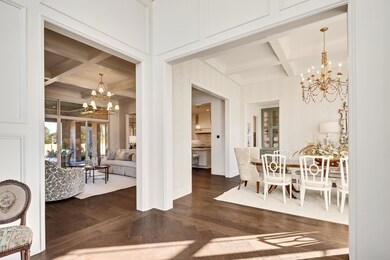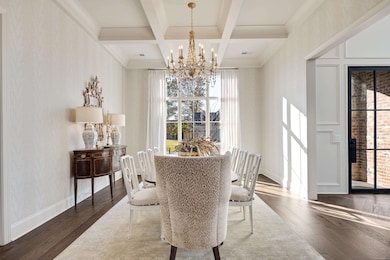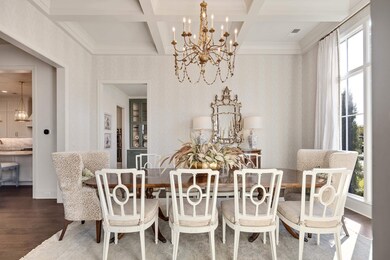3290 Hidden Creek Loop W Collierville, TN 38017
Estimated payment $9,704/month
Highlights
- Home Theater
- Landscaped Professionally
- Vaulted Ceiling
- Collierville Elementary School Rated A-
- Bonus Room with Fireplace
- Traditional Architecture
About This Home
Under Contract but We Have Other Lots Available! The Longtown Company is known for exceptional craftsmanship & timeless design sensibilities, both of which are immediately apparent in this beautiful custom masterpiece appropriately named Grand Manor. The home will be featured in the highly anticipated 2025 Fall Vesta Home Show which opens to the public this Saturday, November 8. The interior of Grand Manor was curated by Feathered Nest and showcases harmonious comfort, sophistication, & style that results in a seamless open-concept flow, plenty of natural light, and soaring ceilings. The amenities are numerous, top-of-the-line, and hand-selected. The 2025 Vesta Home Show runs from November 8th through November 30th, Tuesdays through Saturdays from 10am-6pm and Sundays 1pm-6pm. Whether you are looking to remodel your kitchen or primary bedroom, add an outdoor living room, or design your new home from scratch, come out and see us.
Home Details
Home Type
- Single Family
Year Built
- Built in 2025
Lot Details
- Wood Fence
- Landscaped Professionally
- Level Lot
- Sprinklers on Timer
- Few Trees
Home Design
- Traditional Architecture
- Slab Foundation
- Composition Shingle Roof
Interior Spaces
- 4,871 Sq Ft Home
- 2-Story Property
- Smooth Ceilings
- Vaulted Ceiling
- Fireplace Features Masonry
- Gas Fireplace
- Some Wood Windows
- Double Pane Windows
- Window Treatments
- Two Story Entrance Foyer
- Great Room
- Breakfast Room
- Dining Room
- Home Theater
- Den with Fireplace
- Bonus Room with Fireplace
- 2 Fireplaces
- Screened Porch
- Wood Flooring
- Laundry Room
- Attic
Kitchen
- Breakfast Bar
- Double Self-Cleaning Oven
- Gas Cooktop
- Ice Maker
- Dishwasher
- Kitchen Island
- Disposal
Bedrooms and Bathrooms
- 5 Bedrooms | 1 Primary Bedroom on Main
- En-Suite Bathroom
- Walk-In Closet
- Primary Bathroom is a Full Bathroom
- Powder Room
- Dual Vanity Sinks in Primary Bathroom
- Bathtub With Separate Shower Stall
Home Security
- Burglar Security System
- Fire and Smoke Detector
Parking
- 3 Car Garage
- Side Facing Garage
Outdoor Features
- Outdoor Gas Grill
Utilities
- Multiple cooling system units
- Central Heating and Cooling System
- Multiple Heating Units
- Vented Exhaust Fan
- Heating System Uses Gas
- 220 Volts
- Gas Water Heater
- Cable TV Available
Community Details
- Hidden Creek Subdivision
- Mandatory Home Owners Association
- Planned Unit Development
Map
Home Values in the Area
Average Home Value in this Area
Property History
| Date | Event | Price | List to Sale | Price per Sq Ft |
|---|---|---|---|---|
| 11/07/2025 11/07/25 | Pending | -- | -- | -- |
| 11/07/2025 11/07/25 | For Sale | $1,550,000 | -- | $318 / Sq Ft |
Source: Memphis Area Association of REALTORS®
MLS Number: 10209351
- 135 Piperton Preserve Park
- 250 S Monterey Mills Cove
- 530 Fox Chase Cove S
- 581 Royal Pecan Way
- 745 Roehampton Ct
- 465 Old Oak Ln
- 607 Forestdale Dr
- 301 Dove Valley Rd
- 276 Morton Rd
- 595 Kenrose St
- 759 W Powell Rd
- 566 Green Oaks Ln
- 743 Concordia Dr
- 825 Meadow Vale Dr
- 858 Gunnison Dr
- 580 Warwick Willow Ln
- 255 Andrew Way Rd
- 536 Warwick Willow Ln
- 215 W Lawnwood Dr
- 306 W Poplar Ave
