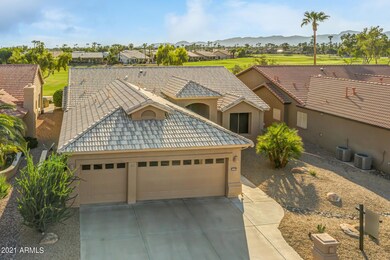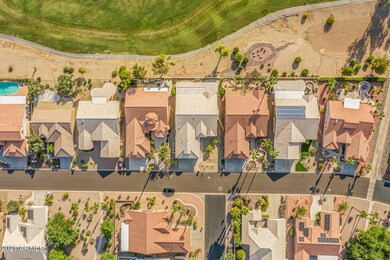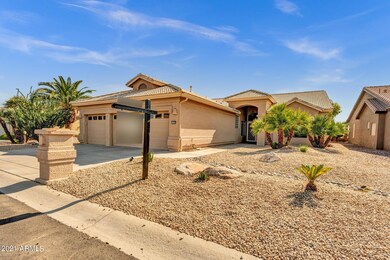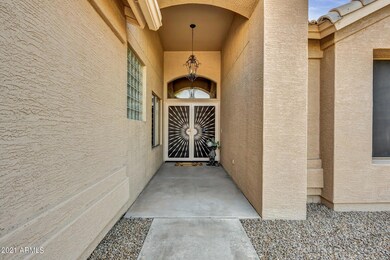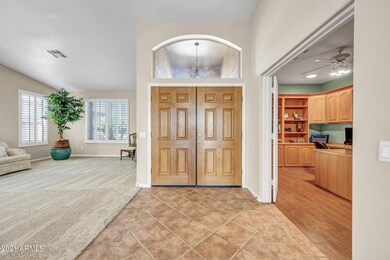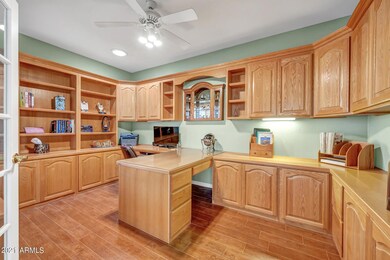
3290 N 150th Dr Goodyear, AZ 85395
Palm Valley NeighborhoodEstimated Value: $674,000 - $755,000
Highlights
- On Golf Course
- Fitness Center
- RV Parking in Community
- Verrado Middle School Rated A-
- Gated with Attendant
- Mountain View
About This Home
As of September 2021Beautiful golf course & mountain views create the outdoor backdrop for this exceptional home. Entertain with panache in this beautiful Kitchen with Cherry Cabinets accented with crown molding, quartz counters, & new SS appliances, roll out shelves, soft close drawers & wine refrigerator. Expanded breakfast room, and built in cabinets in the den/office. Expansive owners suite feature his/her closets, & soaker tub. This home features the coveted powder room, plus two bathrooms. The patio extends the entire length of the back of the house protected by the pergola for ample seating and entertaining space. Enjoy the views while cooking for a crowd at the built-in BBQ island. New Carpeting, partial plumbing upgrades, & newly painted interior are just a few of the upgrades. Plantation Shutters throughout, sunscreens, exterior roller shade & decorative wrought iron privacy screen doors deliver energy efficiency and privacy. Newer water heater, newer upgraded kitchen, 3 car garage with built in cabinets and work bench, & additional suspended storage shelf, & water softener round out the many
features of this property.
You don't have to wait, you can enjoy Resort Style Living on the Golf Course in Pebblecreek Today! Come see this home for yourself TODAY! Furniture & Accessories available detailed on
flyer at the listing for purchase on separate Bill of Sale.
Second refrigerator in the laundry room also conveys with the sale.
BBQ island appliances and water feature sold "as is"--seller assumes no repairs.
Last Agent to Sell the Property
Realty ONE Group License #SA662391000 Listed on: 07/06/2021
Home Details
Home Type
- Single Family
Est. Annual Taxes
- $4,768
Year Built
- Built in 2000
Lot Details
- 7,605 Sq Ft Lot
- On Golf Course
- Desert faces the front and back of the property
- Front and Back Yard Sprinklers
- Sprinklers on Timer
HOA Fees
- $227 Monthly HOA Fees
Parking
- 3 Car Direct Access Garage
- Garage Door Opener
- Parking Permit Required
Home Design
- Designed by Robson Architects
- Santa Barbara Architecture
- Cellulose Insulation
- Tile Roof
- Block Exterior
- Stucco
Interior Spaces
- 2,810 Sq Ft Home
- 1-Story Property
- Vaulted Ceiling
- Ceiling Fan
- Skylights
- Double Pane Windows
- Low Emissivity Windows
- Roller Shields
- Solar Screens
- Mountain Views
Kitchen
- Breakfast Bar
- Gas Cooktop
- Built-In Microwave
- Kitchen Island
Flooring
- Floors Updated in 2021
- Carpet
- Tile
Bedrooms and Bathrooms
- 2 Bedrooms
- Primary Bathroom is a Full Bathroom
- 2.5 Bathrooms
- Bathtub With Separate Shower Stall
Accessible Home Design
- No Interior Steps
Outdoor Features
- Covered patio or porch
- Built-In Barbecue
Schools
- Adult Elementary And Middle School
- Adult High School
Utilities
- Central Air
- Heating System Uses Natural Gas
- Plumbing System Updated in 2021
- Water Softener
- High Speed Internet
- Cable TV Available
Listing and Financial Details
- Legal Lot and Block 15 / 3200
- Assessor Parcel Number 501-87-885
Community Details
Overview
- Association fees include ground maintenance, street maintenance
- Pebblecreek HOA #1 Association, Phone Number (623) 935-6787
- Built by Robson
- Pebblecreek Unit 21 Subdivision, Marbella Floorplan
- RV Parking in Community
Amenities
- Clubhouse
- Theater or Screening Room
- Recreation Room
Recreation
- Golf Course Community
- Tennis Courts
- Fitness Center
- Heated Community Pool
- Community Spa
- Bike Trail
Security
- Gated with Attendant
Ownership History
Purchase Details
Home Financials for this Owner
Home Financials are based on the most recent Mortgage that was taken out on this home.Purchase Details
Similar Homes in the area
Home Values in the Area
Average Home Value in this Area
Purchase History
| Date | Buyer | Sale Price | Title Company |
|---|---|---|---|
| Huber William J | $650,000 | Gold Title Agency Llc | |
| Quick John C | $269,104 | Old Republic Title Agency |
Mortgage History
| Date | Status | Borrower | Loan Amount |
|---|---|---|---|
| Open | Huber Family 2012 Trust | $155,000 | |
| Open | Huber William J | $390,000 |
Property History
| Date | Event | Price | Change | Sq Ft Price |
|---|---|---|---|---|
| 09/03/2021 09/03/21 | Sold | $650,000 | +5.7% | $231 / Sq Ft |
| 08/08/2021 08/08/21 | Pending | -- | -- | -- |
| 07/06/2021 07/06/21 | For Sale | $615,000 | -- | $219 / Sq Ft |
Tax History Compared to Growth
Tax History
| Year | Tax Paid | Tax Assessment Tax Assessment Total Assessment is a certain percentage of the fair market value that is determined by local assessors to be the total taxable value of land and additions on the property. | Land | Improvement |
|---|---|---|---|---|
| 2025 | $5,062 | $50,213 | -- | -- |
| 2024 | $4,870 | $47,822 | -- | -- |
| 2023 | $4,870 | $47,630 | $9,520 | $38,110 |
| 2022 | $4,692 | $46,910 | $9,380 | $37,530 |
| 2021 | $4,862 | $41,310 | $8,260 | $33,050 |
| 2020 | $4,768 | $39,770 | $7,950 | $31,820 |
| 2019 | $4,639 | $39,260 | $7,850 | $31,410 |
| 2018 | $4,589 | $36,310 | $7,260 | $29,050 |
| 2017 | $4,470 | $35,650 | $7,130 | $28,520 |
| 2016 | $4,491 | $35,250 | $7,050 | $28,200 |
| 2015 | $4,409 | $37,550 | $7,510 | $30,040 |
Agents Affiliated with this Home
-
Sophie Shrum

Seller's Agent in 2021
Sophie Shrum
Realty One Group
(816) 718-2621
50 in this area
53 Total Sales
-
Shawna Boughman

Buyer's Agent in 2021
Shawna Boughman
My Home Group Real Estate
(602) 908-4050
1 in this area
85 Total Sales
-
Jeffrey Sibbach

Buyer Co-Listing Agent in 2021
Jeffrey Sibbach
eXp Realty
(602) 329-9732
3 in this area
783 Total Sales
Map
Source: Arizona Regional Multiple Listing Service (ARMLS)
MLS Number: 6274954
APN: 501-87-885
- 3150 N 150th Dr
- 15016 W Monterey Way
- 15061 W Pinchot Ave
- 3234 N Palmer Dr
- 14999 W Mulberry Dr
- 15353 W Cheery Lynn Rd
- 14949 W Robson Cir N
- 15035 W Indianola Ave
- 3690 N 150th Ave
- 3755 N 151st Ave
- 15395 W Pinchot Ct
- 15406 W Pinchot Ct
- 3700 N 149th Ln
- 3147 N Couples Dr
- 3070 N 148th Dr
- 14878 W Verde Ln
- 2926 N 149th Dr
- 15479 W Whitton Ave
- 3021 N 148th Dr
- 15066 W La Reata Ave
- 3290 N 150th Dr
- 3278 N 150th Dr
- 3302 N 150th Dr
- 3264 N 150th Dr
- 3314 N 150th Dr
- 3298 N Palmer Dr
- 3326 N 150th Dr
- 3292 N Palmer Dr
- 3321 N 150th Dr
- 3236 N 150th Dr
- 3289 N Palmer Dr
- 3239 N 150th Dr
- 3286 N Palmer Dr
- 3336 N 150th Dr
- 3222 N 150th Dr
- 3227 N 150th Dr
- 3345 N 150th Dr
- 3285 N Palmer Dr
- 3272 N Palmer Dr
- 3346 N 150th Dr

