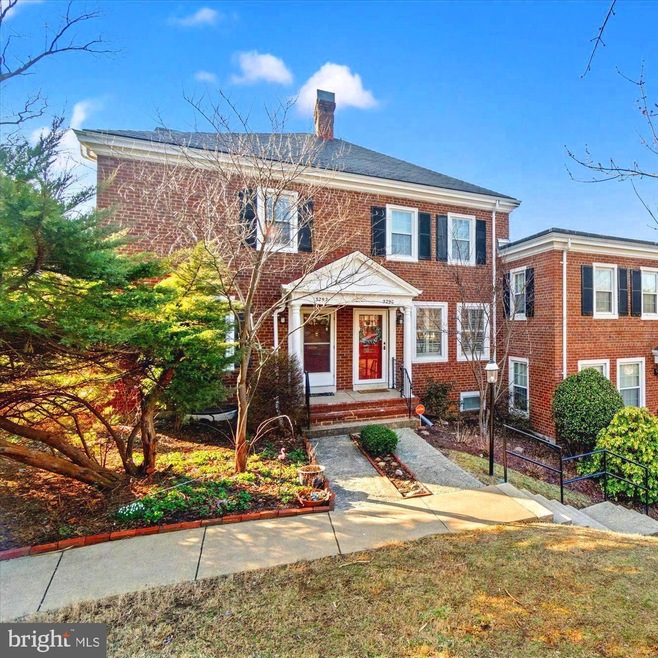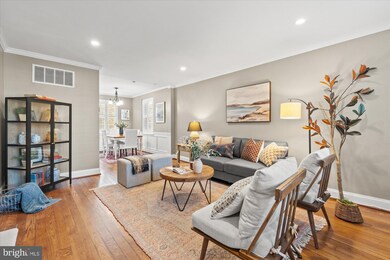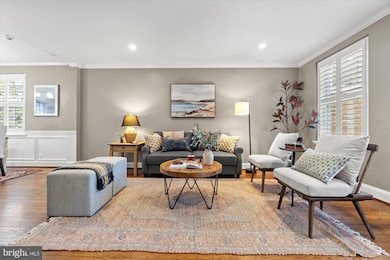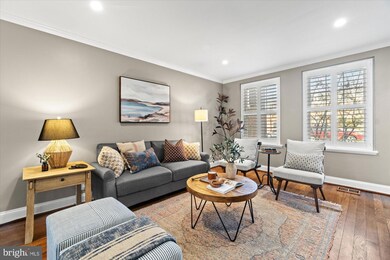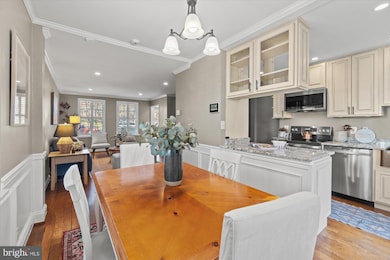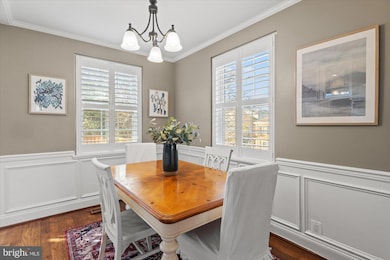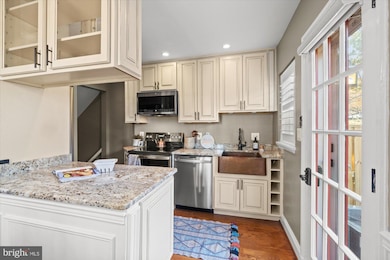
3290 S Utah St Arlington, VA 22206
Fairlington NeighborhoodHighlights
- Open Floorplan
- Colonial Architecture
- Wood Flooring
- Gunston Middle School Rated A-
- Deck
- 3-minute walk to Utah Park
About This Home
As of April 2025Welcome to 3290 S Utah Street, a charming and beautifully updated townhome nestled in the sought-after Fairlington Commons community of Arlington, Virginia. This 2 bedroom, 2 bathroom home offers three levels of thoughtfully designed living space, blending classic colonial character with modern upgrades.
As you step inside, you'll be greeted by gleaming hardwood floors, elegant crown molding, and an inviting open floor plan. The custom kitchen is an entertainer's dream, allowing you to mingle with guests while attending to your hosting duties. This galley kitchen features 42-inch soft-close cabinets, stainless steel appliances, granite countertops, and a stylish backsplash.
Upstairs, you’ll find two bright and spacious bedrooms with ample closet space and an updated full bathroom. A hidden gem of this home is the large attic, providing plenty of storage and the potential to be finished into a fourth-level living space—perfect for a home office, guest suite, or playroom. The finished basement offers even more versatility, with a spacious recreation room, a bonus space that could serve as a third bedroom, a second full bathroom, and a dedicated laundry area.
Enjoy the best of indoor-outdoor living with a cozy front porch and a private backyard deck, ideal for relaxing or entertaining guests. The home also includes a state-of-the-art Vivint thermostat and home security system for added peace of mind.
Located in a vibrant and pet-friendly neighborhood, this home offers easy access to the nearby pickleball courts, Four Mile Run and W&OD trails, Shirlington Village and Dog Park, the Fairlington Farmers Market, and tons of shopping, dining, and commuter options. Experience the perfect combination of historic charm and modern comfort at 3290 S Utah Street - a place you’ll love to call home!
Last Agent to Sell the Property
Corcoran McEnearney License #0225248160 Listed on: 03/11/2025

Townhouse Details
Home Type
- Townhome
Est. Annual Taxes
- $5,888
Year Built
- Built in 1940
HOA Fees
- $521 Monthly HOA Fees
Home Design
- Colonial Architecture
- Brick Exterior Construction
- Brick Foundation
- Slate Roof
Interior Spaces
- Property has 3 Levels
- Open Floorplan
- Ceiling Fan
- Recessed Lighting
- Window Treatments
- Family Room
- Living Room
- Dining Room
- Wood Flooring
- Home Security System
- Attic
Kitchen
- Galley Kitchen
- Electric Oven or Range
- Built-In Microwave
- Dishwasher
- Kitchen Island
- Upgraded Countertops
- Disposal
Bedrooms and Bathrooms
- 2 Bedrooms
- En-Suite Primary Bedroom
Laundry
- Laundry Room
- Dryer
- Washer
Finished Basement
- Connecting Stairway
- Interior Basement Entry
- Basement with some natural light
Parking
- Private Parking
- Paved Parking
- On-Street Parking
- Parking Lot
- Unassigned Parking
Outdoor Features
- Deck
- Porch
Schools
- Claremont Elementary School
- Gunston Middle School
- Wakefield High School
Utilities
- Central Heating and Cooling System
- Electric Water Heater
Listing and Financial Details
- Assessor Parcel Number 30-003-227
Community Details
Overview
- Association fees include all ground fee, common area maintenance, exterior building maintenance, pool(s), recreation facility, trash
- Fairlington Commons Condos
- Fairlington Commons Community
- Fairlington Commons Subdivision
- Property Manager
Amenities
- Common Area
- Community Center
Recreation
- Tennis Courts
- Community Playground
- Community Pool
Pet Policy
- Dogs and Cats Allowed
Ownership History
Purchase Details
Home Financials for this Owner
Home Financials are based on the most recent Mortgage that was taken out on this home.Purchase Details
Home Financials for this Owner
Home Financials are based on the most recent Mortgage that was taken out on this home.Purchase Details
Home Financials for this Owner
Home Financials are based on the most recent Mortgage that was taken out on this home.Purchase Details
Home Financials for this Owner
Home Financials are based on the most recent Mortgage that was taken out on this home.Similar Homes in Arlington, VA
Home Values in the Area
Average Home Value in this Area
Purchase History
| Date | Type | Sale Price | Title Company |
|---|---|---|---|
| Deed | $645,000 | Commonwealth Land Title | |
| Interfamily Deed Transfer | -- | Fidelity National Title | |
| Bargain Sale Deed | $545,000 | None Available | |
| Warranty Deed | $385,000 | -- |
Mortgage History
| Date | Status | Loan Amount | Loan Type |
|---|---|---|---|
| Open | $445,000 | New Conventional | |
| Previous Owner | $510,000 | New Conventional | |
| Previous Owner | $517,750 | New Conventional | |
| Previous Owner | $377,000 | Stand Alone Refi Refinance Of Original Loan | |
| Previous Owner | $3,290 | FHA |
Property History
| Date | Event | Price | Change | Sq Ft Price |
|---|---|---|---|---|
| 04/03/2025 04/03/25 | Sold | $645,000 | +1.6% | $430 / Sq Ft |
| 03/12/2025 03/12/25 | Pending | -- | -- | -- |
| 03/11/2025 03/11/25 | For Sale | $635,000 | +16.5% | $423 / Sq Ft |
| 06/07/2019 06/07/19 | Sold | $545,000 | +5.2% | $363 / Sq Ft |
| 04/27/2019 04/27/19 | Pending | -- | -- | -- |
| 04/25/2019 04/25/19 | For Sale | $518,000 | +34.5% | $345 / Sq Ft |
| 04/08/2015 04/08/15 | Sold | $385,000 | -1.8% | $257 / Sq Ft |
| 02/28/2015 02/28/15 | Pending | -- | -- | -- |
| 02/07/2015 02/07/15 | For Sale | $392,000 | +1.8% | $261 / Sq Ft |
| 02/04/2015 02/04/15 | Off Market | $385,000 | -- | -- |
| 02/03/2015 02/03/15 | For Sale | $395,000 | -- | $263 / Sq Ft |
Tax History Compared to Growth
Tax History
| Year | Tax Paid | Tax Assessment Tax Assessment Total Assessment is a certain percentage of the fair market value that is determined by local assessors to be the total taxable value of land and additions on the property. | Land | Improvement |
|---|---|---|---|---|
| 2025 | $6,349 | $614,600 | $58,000 | $556,600 |
| 2024 | $5,888 | $570,000 | $58,000 | $512,000 |
| 2023 | $5,628 | $546,400 | $58,000 | $488,400 |
| 2022 | $5,532 | $537,100 | $58,000 | $479,100 |
| 2021 | $5,304 | $515,000 | $48,000 | $467,000 |
| 2020 | $5,063 | $493,500 | $48,000 | $445,500 |
| 2019 | $4,699 | $458,000 | $48,000 | $410,000 |
| 2018 | $4,455 | $442,800 | $48,000 | $394,800 |
| 2017 | $4,344 | $431,800 | $48,000 | $383,800 |
| 2016 | $4,208 | $424,600 | $48,000 | $376,600 |
| 2015 | $4,193 | $421,000 | $48,000 | $373,000 |
| 2014 | $4,123 | $414,000 | $48,000 | $366,000 |
Agents Affiliated with this Home
-
Mary Kern

Seller's Agent in 2025
Mary Kern
McEnearney Associates
(703) 994-5246
1 in this area
25 Total Sales
-
Jane Morrison

Buyer's Agent in 2025
Jane Morrison
Varity Homes
(703) 405-9959
3 in this area
157 Total Sales
-
Christine Wagner
C
Seller's Agent in 2019
Christine Wagner
Fairfax Realty of Tysons
(301) 467-1798
3 Total Sales
-
Anthony Lam
A
Buyer's Agent in 2019
Anthony Lam
Redfin Corporation
-
Sharon Edwards

Seller's Agent in 2015
Sharon Edwards
Samson Properties
(703) 408-8144
1 Total Sale
-
Neil Kelly
N
Buyer's Agent in 2015
Neil Kelly
Long & Foster
(703) 517-5045
9 Total Sales
Map
Source: Bright MLS
MLS Number: VAAR2054340
APN: 30-003-227
- 3222 S Utah St
- 3337 S Wakefield St Unit B
- 4217 32nd Rd S
- 4204 32nd St S Unit 288
- 4519 34th St S
- 3414 S Utah St Unit B
- 3327 S Stafford St Unit 426
- 3332 Martha Custis Dr
- 3446 S Utah St Unit B
- 3432 S Wakefield St Unit B1
- 1752 Preston Rd
- 3576 Martha Custis Dr
- 1619 Ripon Place
- 1628 Mount Eagle Place
- 3224 Martha Custis Dr
- 1610 Ripon Place
- 1635 Fitzgerald Ln Unit 907-16
- 1661 Preston Rd
- 3237 Ravensworth Place
- 4310 36th St S
