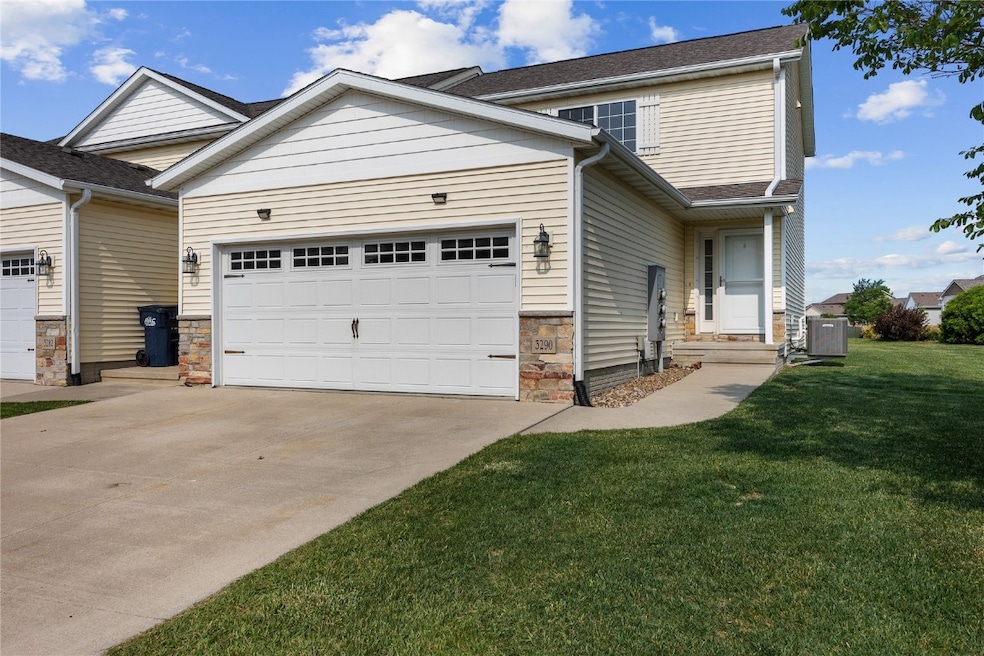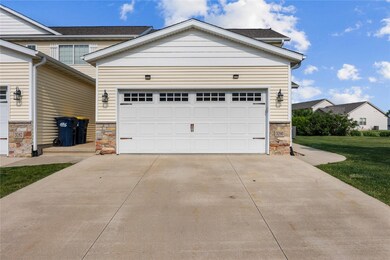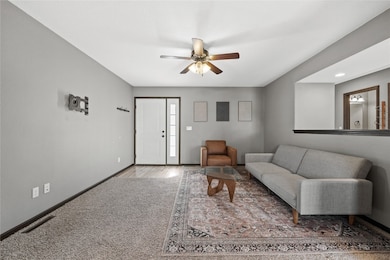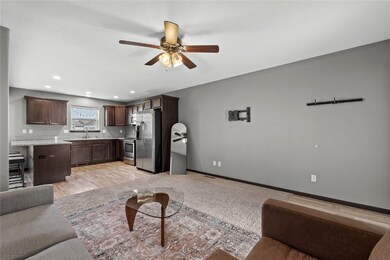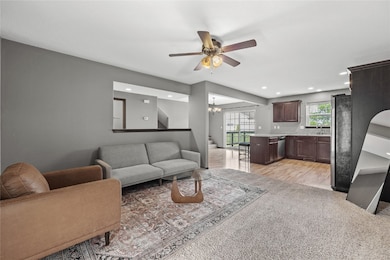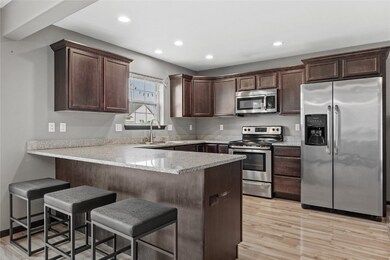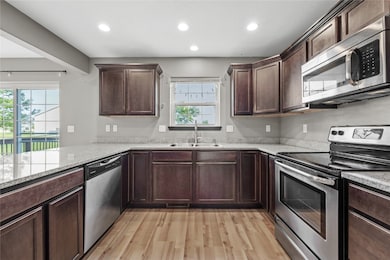
3290 Sherwood Place Marion, IA 52302
Estimated payment $1,645/month
Highlights
- Deck
- 2 Car Attached Garage
- Forced Air Heating and Cooling System
- Indian Creek Elementary School Rated A-
About This Home
Maintenance-Free Living with Serene Views! This beautiful condo offers a lovely view of the neighborhood pond to soak in all summer long. With an open-concept layout, the home features a spacious kitchen with abundant counter space and a dining area that opens to a private deck through sliding doors. You'll also appreciate the convenience of main-floor laundry. Located in a sought-after neighborhood within the Linn-Mar School District, the community includes a scenic pond and walking paths, and is just minutes from schools, shopping, and Collins Aerospace. The home includes a two-car attached garage and a full basement ready for your finishing touches—perfect for adding another bedroom or a family room. This pet-friendly community allows up to two cats (20 lbs) and two dogs (60 lbs), and rentals are permitted per the covenants. Move right in and start enjoying this low-maintenance, beautifully kept home today!
Property Details
Home Type
- Condominium
Est. Annual Taxes
- $3,426
Year Built
- Built in 2013
HOA Fees
- $140 Monthly HOA Fees
Parking
- 2 Car Attached Garage
Home Design
- Frame Construction
- Vinyl Siding
- Stone
Interior Spaces
- 1,344 Sq Ft Home
- 2-Story Property
- Basement Fills Entire Space Under The House
- Dryer
Kitchen
- Range<<rangeHoodToken>>
- <<microwave>>
- Dishwasher
- Disposal
Bedrooms and Bathrooms
- 3 Bedrooms
Outdoor Features
- Deck
Schools
- Linn Grove Elementary School
- Excelsior Middle School
- Linn Mar High School
Utilities
- Forced Air Heating and Cooling System
- Heating System Uses Gas
- Gas Water Heater
- Water Softener Leased
Listing and Financial Details
- Assessor Parcel Number 102937603201006
Map
Home Values in the Area
Average Home Value in this Area
Tax History
| Year | Tax Paid | Tax Assessment Tax Assessment Total Assessment is a certain percentage of the fair market value that is determined by local assessors to be the total taxable value of land and additions on the property. | Land | Improvement |
|---|---|---|---|---|
| 2023 | $3,092 | $182,200 | $21,000 | $161,200 |
| 2022 | $2,946 | $148,200 | $21,000 | $127,200 |
| 2021 | $3,088 | $148,200 | $21,000 | $127,200 |
| 2020 | $3,088 | $137,000 | $21,000 | $116,000 |
| 2019 | $2,796 | $132,500 | $21,000 | $111,500 |
| 2018 | $2,684 | $132,500 | $21,000 | $111,500 |
| 2017 | $2,872 | $129,300 | $21,000 | $108,300 |
| 2016 | $2,790 | $129,300 | $21,000 | $108,300 |
| 2015 | $2,780 | $129,300 | $21,000 | $108,300 |
| 2014 | $2,780 | $0 | $0 | $0 |
Property History
| Date | Event | Price | Change | Sq Ft Price |
|---|---|---|---|---|
| 07/01/2025 07/01/25 | Pending | -- | -- | -- |
| 06/11/2025 06/11/25 | For Sale | $220,000 | +37.5% | $164 / Sq Ft |
| 12/19/2019 12/19/19 | Sold | $160,000 | 0.0% | $116 / Sq Ft |
| 11/19/2019 11/19/19 | Pending | -- | -- | -- |
| 11/06/2019 11/06/19 | For Sale | $160,000 | +8.1% | $116 / Sq Ft |
| 09/16/2016 09/16/16 | Sold | $148,000 | -1.3% | $107 / Sq Ft |
| 08/12/2016 08/12/16 | Pending | -- | -- | -- |
| 07/29/2016 07/29/16 | For Sale | $149,900 | -- | $109 / Sq Ft |
Purchase History
| Date | Type | Sale Price | Title Company |
|---|---|---|---|
| Warranty Deed | $160,000 | None Available | |
| Warranty Deed | -- | None Available |
Mortgage History
| Date | Status | Loan Amount | Loan Type |
|---|---|---|---|
| Open | $155,200 | New Conventional | |
| Previous Owner | $133,200 | Adjustable Rate Mortgage/ARM |
Similar Homes in Marion, IA
Source: Cedar Rapids Area Association of REALTORS®
MLS Number: 2504310
APN: 10293-76032-01006
- 3212 Sherwood Place
- 3860 Quail Trail Dr
- 3221 English Cove Ln
- 3880 Quail Trail Dr
- 3806 English Glen Ave
- 3092 Sherwood Dr
- 3016 Sherwood Dr
- 3035 English Glen Ct Unit D7
- 3225 Prairie Bend Cir Unit 3225
- 0 35th Ave Unit 32.92 Ac 202502724
- 0 35th Ave Unit 32.92 Ac 2502832
- 4113 Justified Dr
- 4177 Justified Dr
- 3292 Prairie Bend Cir Unit 3292
- 4274 Hastings Dr
- 4193 Justified Dr
- 4209 Justified Dr
- 4225 Justified Dr
- 4241 Justified Dr
- 4314 Hastings Dr
