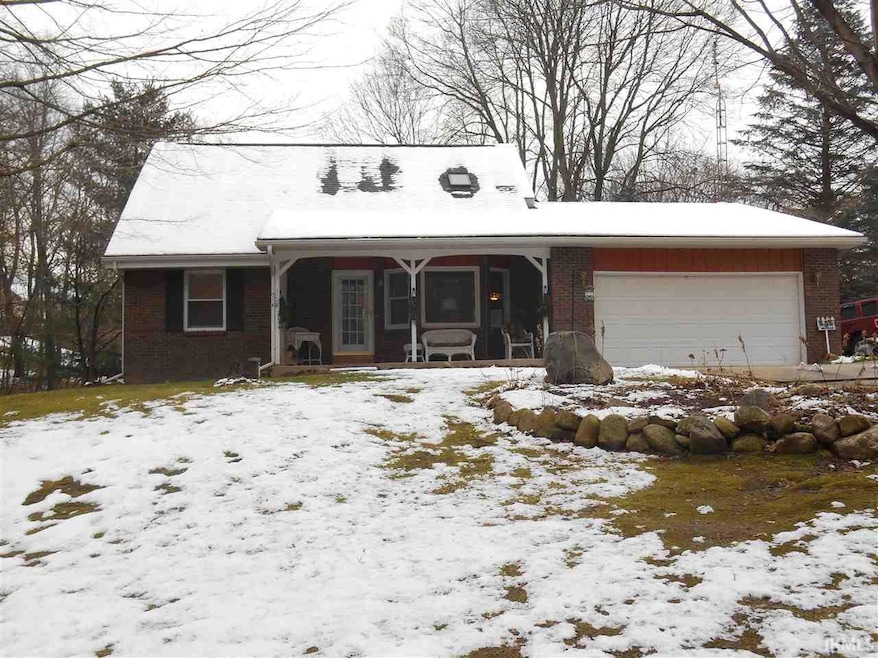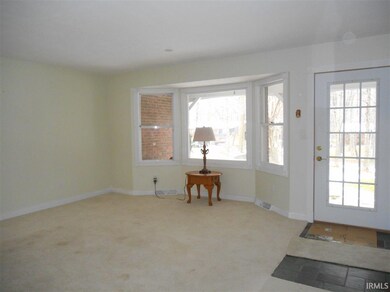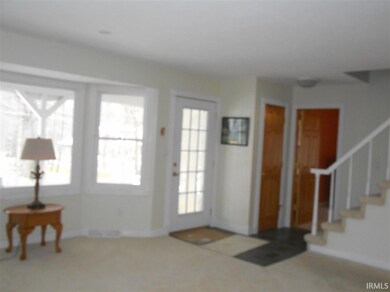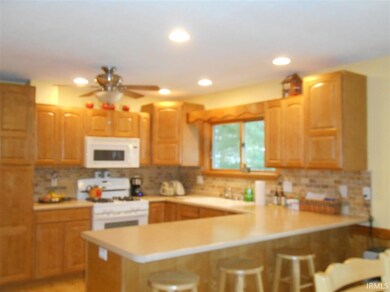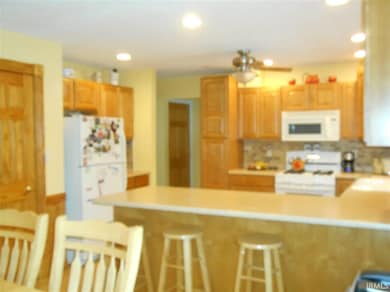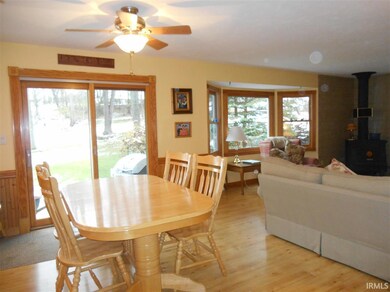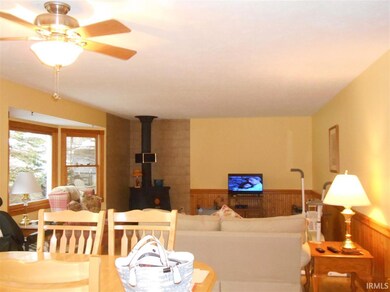
32900 Early Rd New Carlisle, IN 46552
Highlights
- Primary Bedroom Suite
- Partially Wooded Lot
- Backs to Open Ground
- Open Floorplan
- Traditional Architecture
- Wood Flooring
About This Home
As of September 2019OVER 2 COUNTRY ACRES IN NEW CARLISLE/WATCH DEER & WILD TURKEYS...NEW PRAIRIE SCHOOLS...MOVE IN CONDITION HOME..SITS UP ON A HILL OVERLOOKING A VERY NICE PIECE OF PROPERTY...COVERED FRONT PORCH,FORMAL LIVING ROOM W/BAY WINDOW,COUNTRY STYLE REMODELED KITCHEN ABUNDANT CABINETS & COUNTER SPACE,BREAKFAST BAR PLUS ALL APPLIANCES OPEN TO FAMILY ROOM W/WOODBURNING STOVE & GLASS SLIDING DOOR TO OPEN PATIO,LAUNDRY ROOM W/WASHER & DRYER,FULL BATHROOM,LARGE MASTER BEDROOM...UPPER LEVEL W/TWO GOOD SIZED BEDROOMS & ONE FULL BATHROOM,FINISHED LOWER LEVEL W/FAMILY ROOM W/POOL TABLE,DEN OR COMPUTER ROOM,FULL BATHROOM,STORAGE ROOM...ATTACHED TWO CAR GARAGE W/OPENER,EXTRA CEMENT PAD FOR PARKING OR PLAYING BASKETBALL,SHED,FRESH PAINT, MANY NICE UPDATES,NEWER WINDOWS,HIGH EFFICIENCY FURNACE,C/A 2015,ROOF W/TEAR OFF 8 YRS...LOT KEY#'S...012-1008-009901/009803
Home Details
Home Type
- Single Family
Est. Annual Taxes
- $1,962
Year Built
- Built in 1978
Lot Details
- 2.48 Acre Lot
- Lot Dimensions are 388 x 278
- Backs to Open Ground
- Rural Setting
- Sloped Lot
- Partially Wooded Lot
Parking
- 2 Car Attached Garage
- Garage Door Opener
- Gravel Driveway
Home Design
- Traditional Architecture
- Brick Exterior Construction
- Poured Concrete
- Shingle Roof
- Vinyl Construction Material
Interior Spaces
- 1.5-Story Property
- Open Floorplan
- Woodwork
- Ceiling Fan
- Skylights
- 1 Fireplace
- Entrance Foyer
- Great Room
- Workshop
- Fire and Smoke Detector
Kitchen
- Eat-In Kitchen
- Breakfast Bar
- Laminate Countertops
Flooring
- Wood
- Carpet
- Ceramic Tile
- Vinyl
Bedrooms and Bathrooms
- 3 Bedrooms
- Primary Bedroom Suite
Laundry
- Laundry on main level
- Gas Dryer Hookup
Attic
- Attic Fan
- Storage In Attic
Finished Basement
- Basement Fills Entire Space Under The House
- 1 Bathroom in Basement
Outdoor Features
- Patio
Schools
- Olive Twp Elementary School
- New Prairie Middle School
- New Prairie High School
Utilities
- Forced Air Heating and Cooling System
- High-Efficiency Furnace
- Heating System Uses Gas
- Private Company Owned Well
- Well
- Septic System
- Cable TV Available
Listing and Financial Details
- Assessor Parcel Number 71-06-02-301-004.000-017
Community Details
Amenities
- Community Fire Pit
Recreation
- Recreation Facilities
Ownership History
Purchase Details
Home Financials for this Owner
Home Financials are based on the most recent Mortgage that was taken out on this home.Purchase Details
Home Financials for this Owner
Home Financials are based on the most recent Mortgage that was taken out on this home.Similar Homes in New Carlisle, IN
Home Values in the Area
Average Home Value in this Area
Purchase History
| Date | Type | Sale Price | Title Company |
|---|---|---|---|
| Warranty Deed | -- | None Listed On Document | |
| Warranty Deed | -- | -- |
Mortgage History
| Date | Status | Loan Amount | Loan Type |
|---|---|---|---|
| Previous Owner | $0 | Unknown | |
| Previous Owner | $191,468 | New Conventional |
Property History
| Date | Event | Price | Change | Sq Ft Price |
|---|---|---|---|---|
| 09/13/2019 09/13/19 | Sold | $225,000 | -4.2% | $134 / Sq Ft |
| 07/26/2019 07/26/19 | For Sale | $234,900 | +20.5% | $140 / Sq Ft |
| 04/10/2017 04/10/17 | Sold | $195,000 | 0.0% | $76 / Sq Ft |
| 02/09/2017 02/09/17 | Pending | -- | -- | -- |
| 12/09/2016 12/09/16 | For Sale | $195,000 | -- | $76 / Sq Ft |
Tax History Compared to Growth
Tax History
| Year | Tax Paid | Tax Assessment Tax Assessment Total Assessment is a certain percentage of the fair market value that is determined by local assessors to be the total taxable value of land and additions on the property. | Land | Improvement |
|---|---|---|---|---|
| 2024 | $2,446 | $217,500 | $100,600 | $116,900 |
| 2023 | $2,404 | $225,400 | $100,600 | $124,800 |
| 2022 | $2,404 | $225,400 | $100,600 | $124,800 |
| 2021 | $1,452 | $132,800 | $20,000 | $112,800 |
| 2020 | $1,456 | $132,800 | $20,000 | $112,800 |
| 2019 | $1,434 | $129,600 | $16,700 | $112,900 |
| 2018 | $1,325 | $134,000 | $16,700 | $117,300 |
| 2017 | $1,189 | $129,200 | $16,700 | $112,500 |
| 2016 | $1,292 | $129,200 | $16,700 | $112,500 |
| 2014 | $1,107 | $127,500 | $16,700 | $110,800 |
Agents Affiliated with this Home
-
Steve Smith

Seller's Agent in 2019
Steve Smith
Irish Realty
(574) 360-2569
950 Total Sales
-
SB NonMember
S
Buyer's Agent in 2019
SB NonMember
NonMember SB
677 Total Sales
-
Greg Gray

Seller's Agent in 2017
Greg Gray
Polack Realty
(574) 210-7224
150 Total Sales
-
Rita Beaty

Buyer's Agent in 2017
Rita Beaty
Coldwell Banker 1st Choice
(219) 575-2534
135 Total Sales
Map
Source: Indiana Regional MLS
MLS Number: 201654487
APN: 71-06-02-301-004.000-017
- 55751 Wood Duck Ct
- 32980 Nature View Dr
- 32840 Morning Dove Ct
- 32750 Deer Watch Ct
- 33300 Early Rd
- 32811 Nature View Dr
- 305 Hill Top Ct
- 305 Hilltop Ct
- 55420 Forest Cove Ct
- 312 W Rigg St
- 33693 Woodmont Ridge Dr
- 55232 Sundance Dr
- 55355 Suncrest Dr
- 508 S Filbert St
- 33811 Ferncrest Ct
- 54654 Wintergreen Rd
- 116 Lavender Ct
- 312 Tiger Ct Unit 8
- 415 Filbert St
- 55554 County Line Rd
