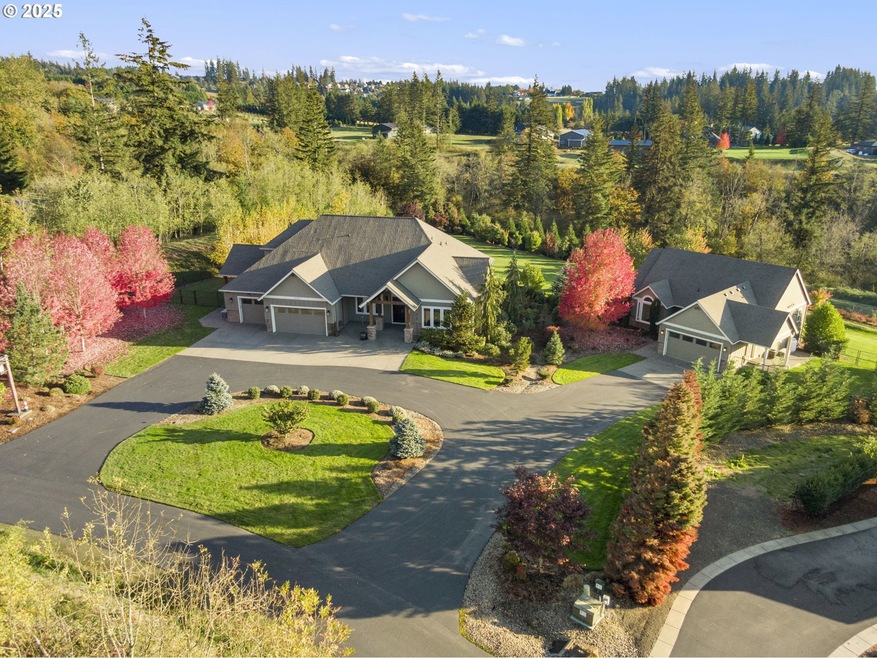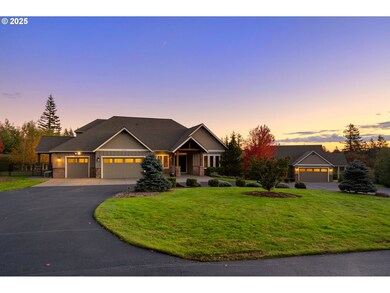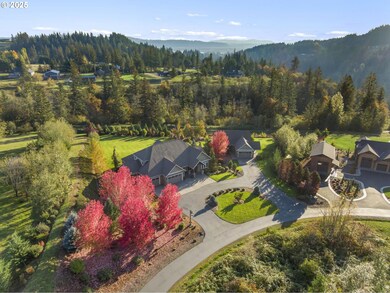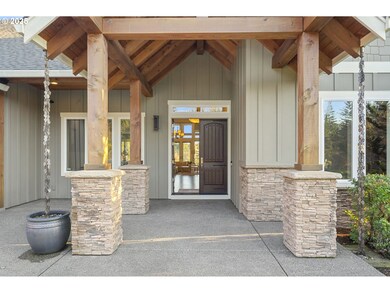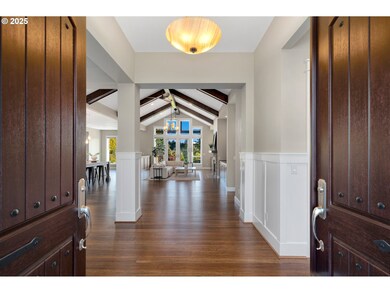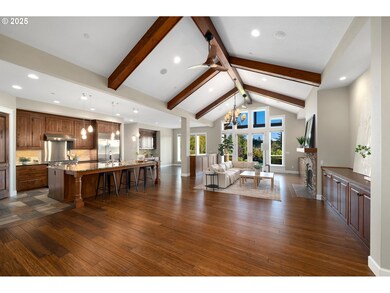An extraordinary retreat set on five pristine acres, this estate features a breathtaking main residence and a luxurious two-bedroom second home, offering an unparalleled blend of sophistication and serenity. Nestled within an exclusive community, residents enjoy access to a shared 4.5-acre parcel along the scenic Washougal River, complete with a private neighborhood easement. The main home is a masterpiece of modern efficiency, equipped with a cutting-edge geothermal heating and cooling system, public water, and a dedicated irrigation well. The second residence also benefits from public water, with both homes featuring 500-gallon propane tanks and $10,000 backup generators for ultimate peace of mind. Crafted with impeccable attention to detail, both homes showcase exquisite finishes, including rich hardwood floors, quartz and granite countertops, custom-built cabinetry, elegant wainscoting, and soaring vaulted and beamed ceilings. The gourmet kitchen is a chef’s dream, outfitted with top-tier appliances and bespoke luxury cabinetry. Step outside to a covered patio with sweeping views, offering the perfect backdrop for relaxation and outdoor pursuits. This is a rare opportunity to experience refined country living without compromise.

