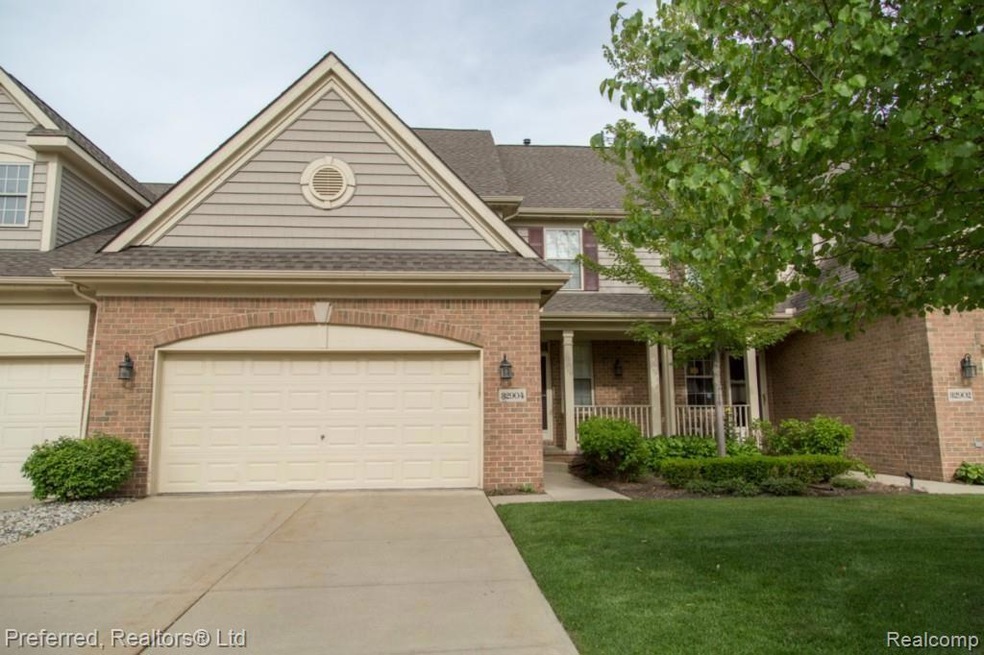
$369,900
- 2 Beds
- 2 Baths
- 1,887 Sq Ft
- 38128 S Vista Dr
- Livonia, MI
Outstanding opportunity in the highly sought after Villas of Livonia! This detached condo offers two main floor bedrooms and bathrooms. Spacious living spaces with ample windows and soaring ceilings. This quaint community is beautifully landscaped and features a waterscape off your private deck. Located close to downtown Northville and all its shopping and dining experiences. Both the ample
Samuel Abdoo Abdoo Realty
