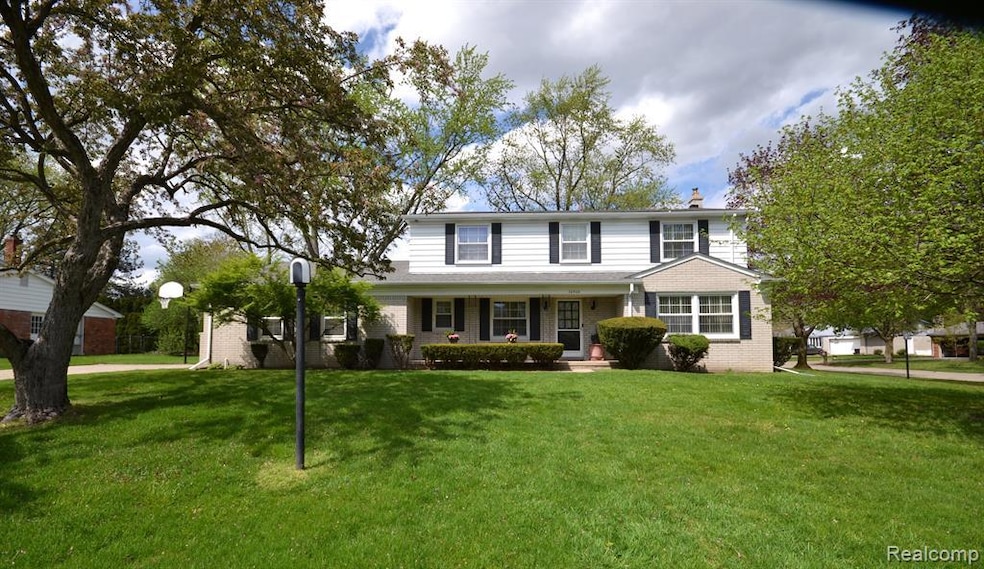BACK ON MARKET AFTER BUYER FINANCING FAILED! Don’t miss this stunning 4-bedroom, 2-bathroom home in Farmington Hills. It is turn-key ready, offering comfort, convenience, and style! Nestled in vibrant Canterbury Commons, this 2,674 sq. ft. house is situated on a large lot, providing privacy and tranquility with mature trees and attractive landscaping, creating a beautiful backyard retreat. Inside, discover a beautiful porcelain entryway extending through the kitchen and first-floor bathroom, and stunning hardwood floors throughout. The cozy family room boasts a wood parquet floor, gas fireplace, and a large doorwall leading to the expansive backyard with a built-in gas grill, perfect for outdoor gatherings. The recently updated kitchen is a chef's delight, boasting KraftMaid cabinets, bullnose granite countertops, and a neutral custom backsplash. Retire upstairs to any of the 4 large bedrooms, each with gorgeous hardwood floors, custom closets, and new light fixtures. Both the primary and second-floor bathrooms have been completely redone with KraftMaid cabinetry, tile flooring, Toto skirted toilets, refinished tub, glass-enclosed shower, Corian countertops and sinks, new fixtures, and custom lighting. The full, 988 sq.ft. finished basement offers additional living space with ample closet storage, a second office, and a large entertainment area. The active HOA brings in weekly food trucks and offers seasonal outdoor activities held in “The Commons," a serene park-like setting, with 1.5 miles of walking/biking paths, 2 playgrounds, disc golf, and a gazebo for entertaining. Enjoy the benefits of the excellent, award-winning Farmington Public Schools. Don’t miss the chance to make this exquisite property your home. Schedule your showing today and turn your home ownership dreams into reality!

