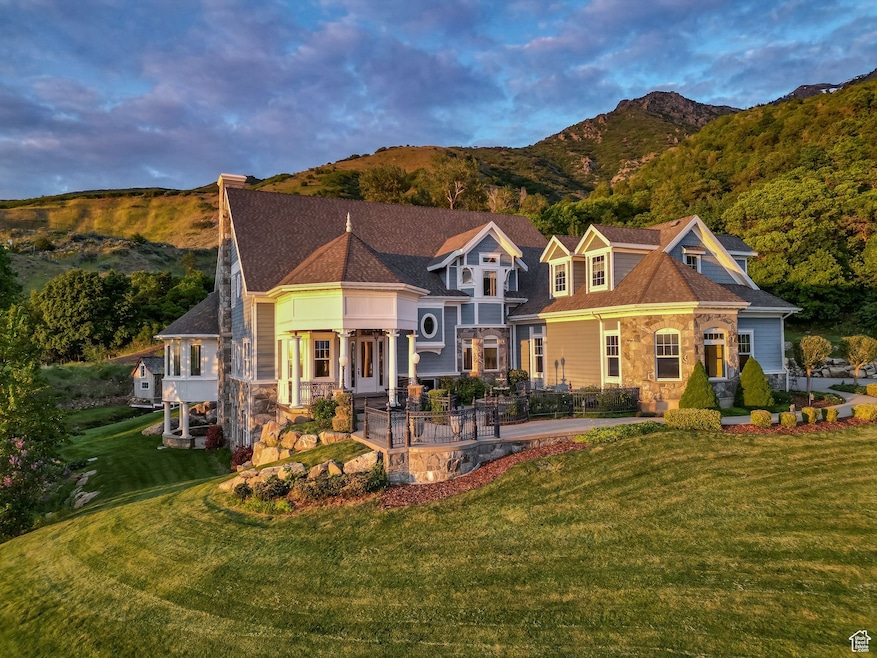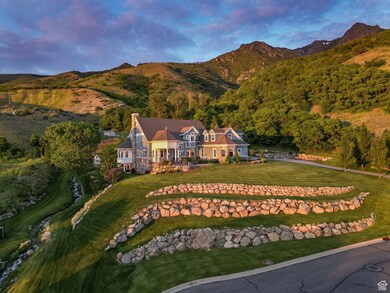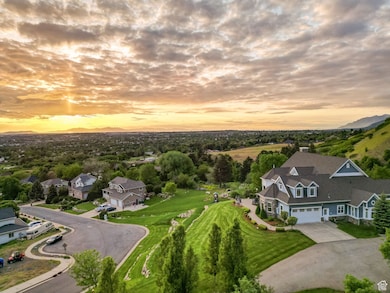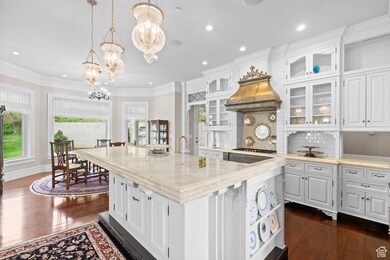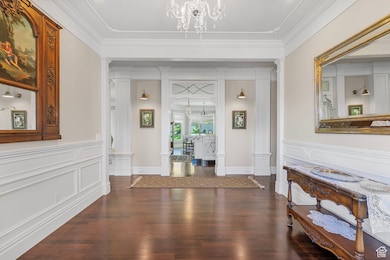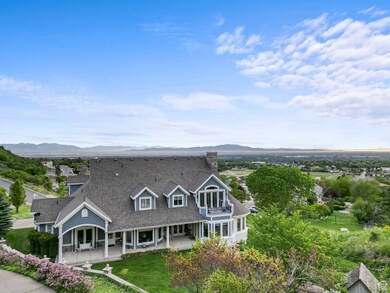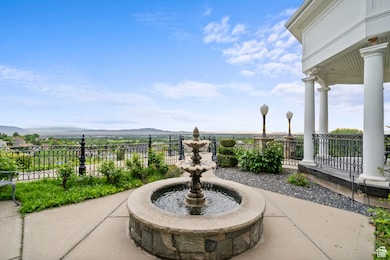
3291 E 1300 N Layton, UT 84040
Estimated payment $13,121/month
Highlights
- Second Kitchen
- Waterfall on Lot
- 3.03 Acre Lot
- Home Theater
- Updated Kitchen
- Mature Trees
About This Home
Welcome to this exquisitely custom-built Victorian home, privately nestled on three serene mountain acres, where a picturesque perennial creek gently winds through the landscape. This home is the definition of words like Elegant, Custom, Intricate, and Homey and you also get all the luxuries you want in your dream home. The builders of this home meticulously curated materials from across the country and abroad, sourcing exquisite tiles, chandeliers, marble countertops, fireplace surrounds, and more, to create a truly unique and refined living space. Each bathroom features a genuine antique piece of furniture, thoughtfully repurposed and custom-designed as a vanity, adding timeless character and charm to the home. As you walk inside you will find detail in every aspect of the home from the leaded glass transoms, intricate door knobs, built in antiques throughout the home and so much more. Additional luxurious interior features include a butler's pantry, a second kitchen downstairs, a private theater room, a sports court, two fireplaces, dual laundry rooms, and three bedrooms with en-suite bathrooms and walk-in closets, plus so much more. Now to your secluded yard. You get some of the best views in all of Utah, a Creek, Water Rights, a Garden, instant access to mountain trails, and most importantly Privacy, plus even more land for you to add a big detached garage and make it your own!
Home Details
Home Type
- Single Family
Est. Annual Taxes
- $11,649
Year Built
- Built in 2011
Lot Details
- 3.03 Acre Lot
- Creek or Stream
- Cul-De-Sac
- Landscaped
- Private Lot
- Secluded Lot
- Steep Slope
- Hilly Lot
- Mountainous Lot
- Mature Trees
- Wooded Lot
- Vegetable Garden
- Additional Land
- Property is zoned Single-Family
Parking
- 2 Car Attached Garage
- 6 Open Parking Spaces
Home Design
- Victorian Architecture
- Stone Siding
Interior Spaces
- 9,333 Sq Ft Home
- 3-Story Property
- Wet Bar
- Vaulted Ceiling
- Ceiling Fan
- 2 Fireplaces
- Self Contained Fireplace Unit Or Insert
- Includes Fireplace Accessories
- Blinds
- Stained Glass
- French Doors
- Great Room
- Home Theater
- Den
- Valley Views
Kitchen
- Updated Kitchen
- Second Kitchen
- Gas Oven
- Gas Range
- Range Hood
- Granite Countertops
- Disposal
- Instant Hot Water
Flooring
- Wood
- Carpet
- Tile
Bedrooms and Bathrooms
- 5 Bedrooms | 1 Main Level Bedroom
- Walk-In Closet
- In-Law or Guest Suite
- Hydromassage or Jetted Bathtub
- Bathtub With Separate Shower Stall
Laundry
- Dryer
- Washer
Basement
- Walk-Out Basement
- Basement Fills Entire Space Under The House
- Exterior Basement Entry
- Natural lighting in basement
Home Security
- Alarm System
- Fire and Smoke Detector
Outdoor Features
- Balcony
- Covered patio or porch
- Waterfall on Lot
- Basketball Hoop
- Storage Shed
Schools
- East Layton Elementary School
- Central Davis Middle School
- Layton High School
Utilities
- Forced Air Heating and Cooling System
- Natural Gas Connected
Additional Features
- Sprinkler System
- 2 Irrigated Acres
Community Details
- No Home Owners Association
Listing and Financial Details
- Home warranty included in the sale of the property
- Assessor Parcel Number 09-082-0133
Map
Home Values in the Area
Average Home Value in this Area
Tax History
| Year | Tax Paid | Tax Assessment Tax Assessment Total Assessment is a certain percentage of the fair market value that is determined by local assessors to be the total taxable value of land and additions on the property. | Land | Improvement |
|---|---|---|---|---|
| 2024 | $11,649 | $1,085,149 | $482,082 | $603,067 |
| 2023 | $10,546 | $974,050 | $357,837 | $616,212 |
| 2022 | $10,200 | $1,704,000 | $632,968 | $1,071,032 |
| 2021 | $8,398 | $1,138,000 | $510,917 | $627,083 |
| 2020 | $8,193 | $1,059,000 | $477,535 | $581,465 |
| 2019 | $7,886 | $996,000 | $472,565 | $523,435 |
| 2018 | $7,399 | $931,000 | $447,673 | $483,327 |
Property History
| Date | Event | Price | Change | Sq Ft Price |
|---|---|---|---|---|
| 06/19/2025 06/19/25 | Price Changed | $2,200,000 | -10.2% | $236 / Sq Ft |
| 05/22/2025 05/22/25 | For Sale | $2,450,000 | -- | $263 / Sq Ft |
Purchase History
| Date | Type | Sale Price | Title Company |
|---|---|---|---|
| Interfamily Deed Transfer | -- | Cottonwood Title In | |
| Interfamily Deed Transfer | -- | Cottonwood Title In | |
| Interfamily Deed Transfer | -- | Cottonwood Title Ins | |
| Interfamily Deed Transfer | -- | None Available | |
| Deed | -- | -- |
Mortgage History
| Date | Status | Loan Amount | Loan Type |
|---|---|---|---|
| Open | $4,725,000 | New Conventional |
Similar Homes in Layton, UT
Source: UtahRealEstate.com
MLS Number: 2086690
APN: 09-082-0133
- 1870 N Valley View Dr Unit 201
- 2250 N 1450 E
- 2422 N 1675 E
- 1884 N 2700 E Unit 302
- 1710 N 2625 E
- 717 Woodridge Dr
- 2345 E Cherry Ln
- 2547 E 1900 N
- 2522 E 1950 N
- 2556 E 1980 N
- 2391 Kays Creek Dr
- 2539 E Oak Ln
- 2141 E Oak Ln Unit 5
- 2247 Country Oaks Dr
- 2779 Summerwood Dr
- 145 Deer Run Ln
- 1907 N Bridge Ct
- 246 N 2800 E
- 157 Blue Sage Ln Unit 6
- 2203 Joni Dr
- 3055 E N Vlg Dr
- 3028 E S Village Dr
- 754 Eastside Dr
- 3003 E S Village Dr
- 1785 E Crestwood St
- 1426 E Daylily Ct
- 3325 N 2550 E
- 1964 E Osprey Way
- 2374 N 1075 E
- 1225 E Gentile St
- 2925 N Church St
- 1375 Jaques Dr
- 307 S 1050 E
- 447 S 1250 E
- 2234 Deer Run Dr Unit Basement Apartment
- 300 N Fort Ln
- 275 S Fort Ln
- 757 N Hill Blvd
- 205 E 200 N Unit DOWN-2
- 205 E 200 N Unit BSMT
