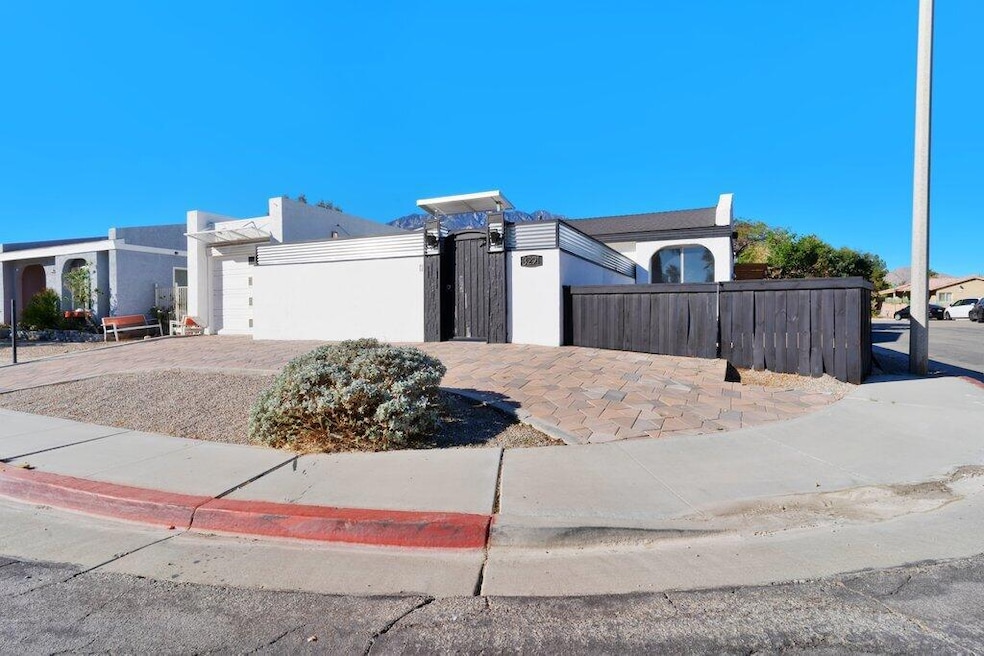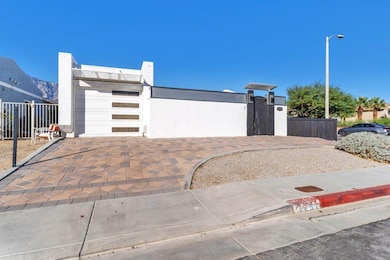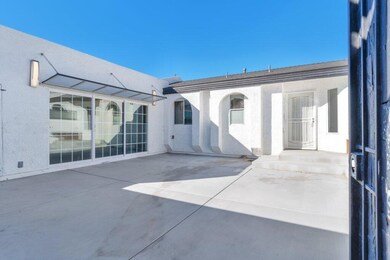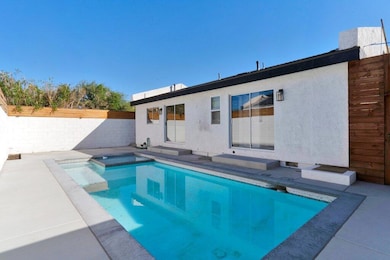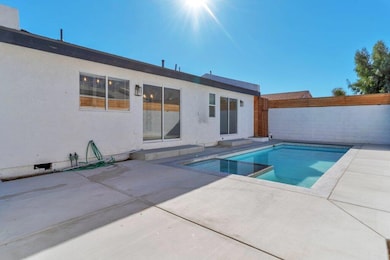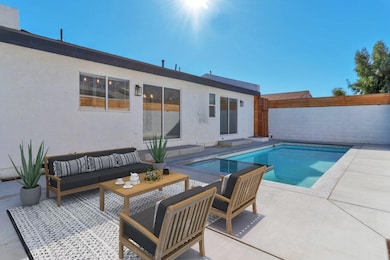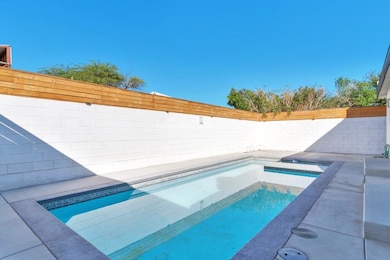3291 N Sandspring Dr Palm Springs, CA 92262
Sunrise Palms NeighborhoodEstimated payment $3,047/month
Total Views
1,768
2
Beds
2
Baths
936
Sq Ft
$518
Price per Sq Ft
Highlights
- In Ground Pool
- Mountain View
- Wood Flooring
- Palm Springs High School Rated A-
- Cathedral Ceiling
- Corner Lot
About This Home
Experience the best of Palm Springs living in this stylish home. This property offers a bright and open floor plan with modern finishes and plenty of natural light throughout. Enjoy relaxing in your private backyard with mountain views or take advantage of the nearby shopping, dining, and golf just minutes away. Conveniently located near Vista Chino and Gene Autry Trail for easy access to downtown Palm Springs and local attractions. A perfect opportunity to enjoy desert living at its finest!
Home Details
Home Type
- Single Family
Est. Annual Taxes
- $6,047
Year Built
- Built in 1983
Lot Details
- 4,356 Sq Ft Lot
- Block Wall Fence
- Corner Lot
- Private Yard
- Back Yard
Property Views
- Mountain
- Pool
Home Design
- Stucco Exterior
Interior Spaces
- 936 Sq Ft Home
- 1-Story Property
- Cathedral Ceiling
- Recessed Lighting
- Sliding Doors
- Family Room
- Living Room
- Dining Area
- Laundry closet
Kitchen
- Gas Range
- Microwave
- Dishwasher
- Disposal
Flooring
- Wood
- Tile
Bedrooms and Bathrooms
- 2 Bedrooms
- Shower Only in Secondary Bathroom
Parking
- 2 Car Parking Spaces
- 2 Parking Garage Spaces
- Driveway
- On-Street Parking
- Unassigned Parking
Pool
- In Ground Pool
- In Ground Spa
- Outdoor Pool
Outdoor Features
- Concrete Porch or Patio
Utilities
- Central Heating and Cooling System
- Underground Utilities
- Property is located within a water district
Community Details
- Mountain Shadow North Subdivision
Listing and Financial Details
- Assessor Parcel Number 669510023
Map
Create a Home Valuation Report for This Property
The Home Valuation Report is an in-depth analysis detailing your home's value as well as a comparison with similar homes in the area
Home Values in the Area
Average Home Value in this Area
Tax History
| Year | Tax Paid | Tax Assessment Tax Assessment Total Assessment is a certain percentage of the fair market value that is determined by local assessors to be the total taxable value of land and additions on the property. | Land | Improvement |
|---|---|---|---|---|
| 2025 | $6,047 | $447,372 | $187,272 | $260,100 |
| 2023 | $6,047 | $430,000 | $180,000 | $250,000 |
| 2022 | $1,783 | $99,201 | $11,597 | $87,604 |
| 2021 | $1,761 | $97,257 | $11,370 | $85,887 |
| 2020 | $1,649 | $96,261 | $11,254 | $85,007 |
| 2019 | $1,801 | $94,375 | $11,034 | $83,341 |
| 2018 | $1,778 | $92,525 | $10,818 | $81,707 |
| 2017 | $1,758 | $90,711 | $10,606 | $80,105 |
| 2016 | $1,725 | $88,934 | $10,399 | $78,535 |
| 2015 | $1,659 | $87,600 | $10,244 | $77,356 |
| 2014 | $1,642 | $85,887 | $10,045 | $75,842 |
Source: Public Records
Property History
| Date | Event | Price | List to Sale | Price per Sq Ft | Prior Sale |
|---|---|---|---|---|---|
| 12/07/2025 12/07/25 | Price Changed | $484,900 | -3.0% | $518 / Sq Ft | |
| 10/31/2025 10/31/25 | For Sale | $499,900 | 0.0% | $534 / Sq Ft | |
| 09/22/2025 09/22/25 | Off Market | $3,200 | -- | -- | |
| 09/03/2025 09/03/25 | Price Changed | $3,200 | -5.9% | $3 / Sq Ft | |
| 08/16/2025 08/16/25 | For Rent | $3,400 | 0.0% | -- | |
| 05/21/2025 05/21/25 | Off Market | $3,400 | -- | -- | |
| 04/18/2025 04/18/25 | For Rent | $3,400 | 0.0% | -- | |
| 04/11/2025 04/11/25 | Off Market | $3,400 | -- | -- | |
| 03/06/2025 03/06/25 | For Rent | $3,400 | 0.0% | -- | |
| 09/04/2024 09/04/24 | For Rent | $3,400 | 0.0% | -- | |
| 07/25/2012 07/25/12 | Sold | $85,500 | 0.0% | $91 / Sq Ft | View Prior Sale |
| 07/18/2012 07/18/12 | Pending | -- | -- | -- | |
| 06/20/2012 06/20/12 | Price Changed | $85,500 | -7.8% | $91 / Sq Ft | |
| 01/03/2012 01/03/12 | For Sale | $92,700 | -- | $99 / Sq Ft |
Source: California Desert Association of REALTORS®
Purchase History
| Date | Type | Sale Price | Title Company |
|---|---|---|---|
| Trustee Deed | $519,667 | Fin Title | |
| Grant Deed | $401,000 | -- | |
| Grant Deed | $85,500 | Orange Coast Title Co | |
| Grant Deed | $11,500 | First American Title Co | |
| Grant Deed | $152,000 | First American Title Co | |
| Grant Deed | $104,500 | Fidelity National Title Ins | |
| Grant Deed | -- | Chicago Title Company |
Source: Public Records
Mortgage History
| Date | Status | Loan Amount | Loan Type |
|---|---|---|---|
| Previous Owner | $405,300 | Construction | |
| Previous Owner | $121,600 | New Conventional | |
| Previous Owner | $83,600 | Purchase Money Mortgage | |
| Closed | $30,400 | No Value Available |
Source: Public Records
Source: California Desert Association of REALTORS®
MLS Number: 219138049
APN: 669-510-023
Nearby Homes
- 3293 N Mica Dr
- 3272 N Mica Dr
- 1501 E Twin Star Rd
- 1548 Sunflower Ct N
- 3484 Cliffrose Trail
- 1444 Sunflower Cir N
- 1662 Sunflower Ct N
- 3503 Savanna Way
- 1491 Sunflower Cir N
- 3067 Sunflower Cir E
- 3454 Suncrest Trail
- 1433 Sunflower Cir N
- 1745 Hot Springs Way
- 3555 Serenity Trail
- 1491 Four Seasons Blvd
- 3087 N Biskra Rd
- 3059 N Biskra Rd
- 3095 N Chuperosa Rd
- 3766 Cassia Trail
- 1123 E Circulo San Sorrento Rd
- 3293 N Mica Dr
- 1421 Sunflower Cir N
- 1181 Sunflower Ln
- 1083 E Circulo San Sorrento Rd
- 3010 N Chuperosa Rd
- 2950 N Bahada Rd
- 1808 E Francis Dr
- 845 Nugget Ln
- 825 Fountain Dr
- 2326 E Finley Rd
- 1341 E Padua Way
- 2305 E Bellamy Rd
- 1574 Amelia Way
- 1250 E Delgado Rd
- 505 E Molino Rd
- 1980 E Rochelle Rd
- 3618 Taylor Dr
- 416 Palladium Blvd
- 372 E Molino Rd
- 2660 N Farrell Dr
