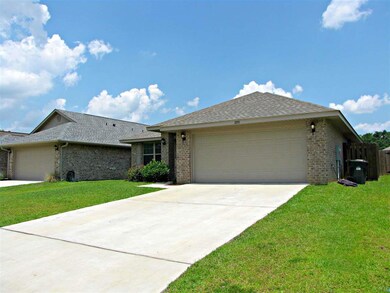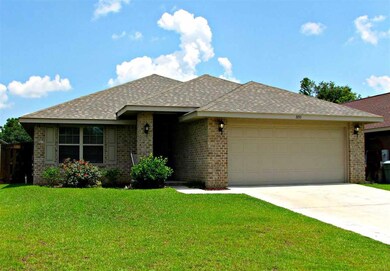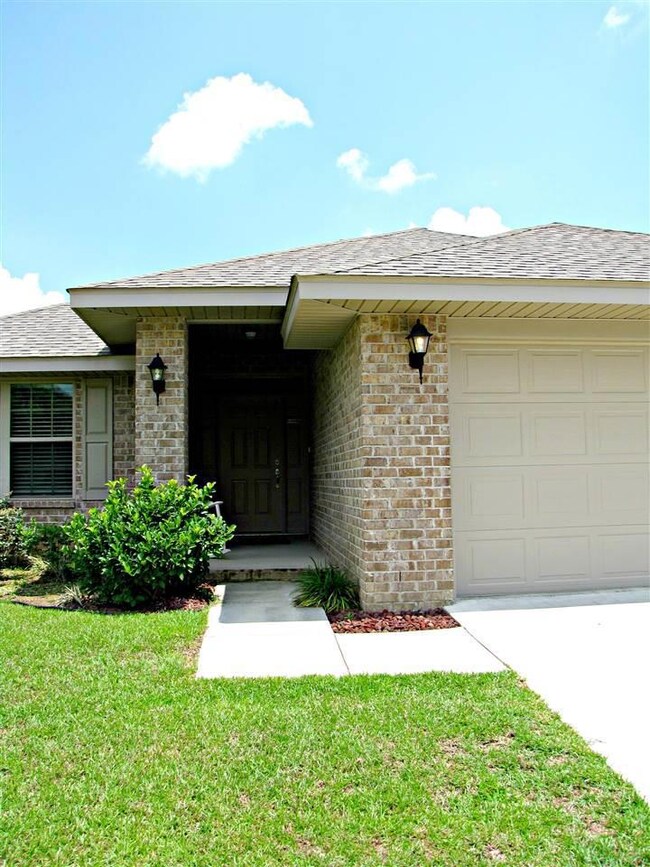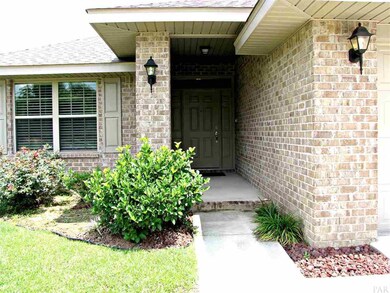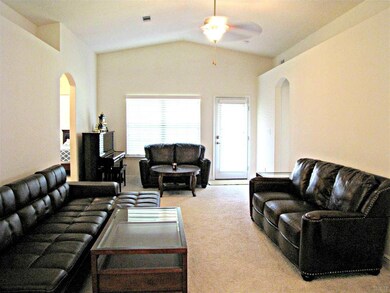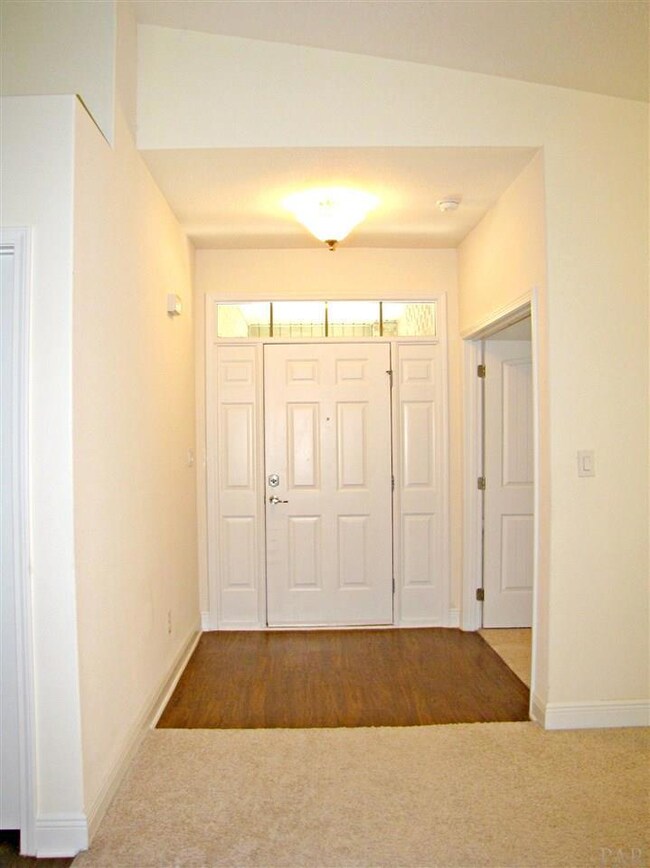
3291 Wasatch Range Loop Pensacola, FL 32526
Highlights
- Contemporary Architecture
- Granite Countertops
- Formal Dining Room
- Vaulted Ceiling
- Breakfast Area or Nook
- Shutters
About This Home
As of August 2015New listing in Logan Place! This full brick home is not quite three years old, giving a great advantage to the new owner of this beautiful home! You are getting a move-in ready home with great upgrades (granite in kitchen & both bathrooms, upgraded lighting & flooring, & the sprinkler system) as well as the added features that aren't specifically included in a new construction home, such as shadow-box privacy fencing, 2" wood blinds, & sprinkler system! This home has four bedrooms and has a wonderfully-functional floorplan! The open concept main areas make entertaining a cinch, and the covered patio gives additional versatility to common areas to enjoy the company of friends and family. The four bedrooms add to the desirability of the home in that you have room to spread out with your hobbies, an office, or additional room for movies/games! The kitchen is beautiful and offers the granite countertops, stainless appliances, recessed lighting, a breakfast bar, pantry, & a breakfast nook. The great room has vaulted ceilings & plant ledges for your personalized touch. The dining room is open to the great room & kitchen for enjoyable meals. The split floor plan offers privacy, and the master suite has a large walk-in closet, a double counter-top height granite vanity, a garden tub & separate shower. All on a no-through-traffic loop. Take a look soon!
Home Details
Home Type
- Single Family
Est. Annual Taxes
- $1,942
Year Built
- Built in 2012
Lot Details
- 5,663 Sq Ft Lot
- Privacy Fence
- Back Yard Fenced
- Interior Lot
HOA Fees
- $10 Monthly HOA Fees
Parking
- 2 Car Garage
- Garage Door Opener
Home Design
- Contemporary Architecture
- Hip Roof Shape
- Brick Exterior Construction
- Slab Foundation
- Frame Construction
- Shingle Roof
- Ridge Vents on the Roof
Interior Spaces
- 1,848 Sq Ft Home
- 1-Story Property
- Vaulted Ceiling
- Ceiling Fan
- Recessed Lighting
- Double Pane Windows
- Shutters
- Blinds
- Insulated Doors
- Formal Dining Room
- Inside Utility
- Washer and Dryer Hookup
- Fire and Smoke Detector
Kitchen
- Breakfast Area or Nook
- Breakfast Bar
- Built-In Microwave
- Dishwasher
- Granite Countertops
- Disposal
Flooring
- Carpet
- Vinyl
Bedrooms and Bathrooms
- 4 Bedrooms
- Split Bedroom Floorplan
- Walk-In Closet
- 2 Full Bathrooms
- Granite Bathroom Countertops
- Dual Vanity Sinks in Primary Bathroom
- Soaking Tub
- Separate Shower
Schools
- Beulah Elementary School
- Bellview Middle School
- Pine Forest High School
Utilities
- Central Heating and Cooling System
- Baseboard Heating
- Underground Utilities
- Electric Water Heater
- High Speed Internet
- Cable TV Available
Additional Features
- Energy-Efficient Insulation
- Porch
Community Details
- Logan Place Subdivision
Listing and Financial Details
- Assessor Parcel Number 251S312310029002
Ownership History
Purchase Details
Home Financials for this Owner
Home Financials are based on the most recent Mortgage that was taken out on this home.Purchase Details
Home Financials for this Owner
Home Financials are based on the most recent Mortgage that was taken out on this home.Purchase Details
Home Financials for this Owner
Home Financials are based on the most recent Mortgage that was taken out on this home.Map
Similar Homes in Pensacola, FL
Home Values in the Area
Average Home Value in this Area
Purchase History
| Date | Type | Sale Price | Title Company |
|---|---|---|---|
| Interfamily Deed Transfer | -- | Attorney | |
| Warranty Deed | $168,000 | Attorney | |
| Special Warranty Deed | $152,800 | None Available |
Mortgage History
| Date | Status | Loan Amount | Loan Type |
|---|---|---|---|
| Open | $134,300 | New Conventional |
Property History
| Date | Event | Price | Change | Sq Ft Price |
|---|---|---|---|---|
| 08/12/2015 08/12/15 | Sold | $168,000 | -1.2% | $91 / Sq Ft |
| 07/07/2015 07/07/15 | Pending | -- | -- | -- |
| 06/13/2015 06/13/15 | For Sale | $170,000 | +11.3% | $92 / Sq Ft |
| 09/14/2012 09/14/12 | Sold | $152,790 | 0.0% | $84 / Sq Ft |
| 09/14/2012 09/14/12 | For Sale | $152,790 | -- | $84 / Sq Ft |
Tax History
| Year | Tax Paid | Tax Assessment Tax Assessment Total Assessment is a certain percentage of the fair market value that is determined by local assessors to be the total taxable value of land and additions on the property. | Land | Improvement |
|---|---|---|---|---|
| 2024 | $1,942 | $175,508 | -- | -- |
| 2023 | $1,942 | $170,397 | $0 | $0 |
| 2022 | $1,895 | $165,434 | $0 | $0 |
| 2021 | $1,889 | $160,616 | $0 | $0 |
| 2020 | $1,841 | $158,399 | $0 | $0 |
| 2019 | $1,807 | $154,838 | $0 | $0 |
| 2018 | $1,836 | $151,951 | $0 | $0 |
| 2017 | $1,749 | $148,826 | $0 | $0 |
| 2016 | $1,733 | $145,879 | $0 | $0 |
| 2015 | $1,582 | $135,542 | $0 | $0 |
| 2014 | $1,572 | $134,467 | $0 | $0 |
Source: Pensacola Association of REALTORS®
MLS Number: 483226
APN: 25-1S-31-2310-029-002
- 3312 Wasatch Range Loop
- 3432 Wasatch Range Loop
- 6914 Raburn Rd
- 2704 Hillcrest Ave
- 2700 Cycle Dr
- 6784 Rickwood Dr
- 7188 Tannehill Dr
- 2832 Mandeville Ln
- 3076 Flintlock Dr
- 7111 Pine Forest Rd
- 321 Loveland Cir
- 1614 Galvin Ave
- 1911 Tillman Ln
- 6492 Sarasota St
- 7085 Mobile Hwy
- 3524 Bonfire Ln
- 4635 Petra Cir
- 5128 Cocoa Dr
- 2073 Sequoia Dr
- 315 Rosebay Way

