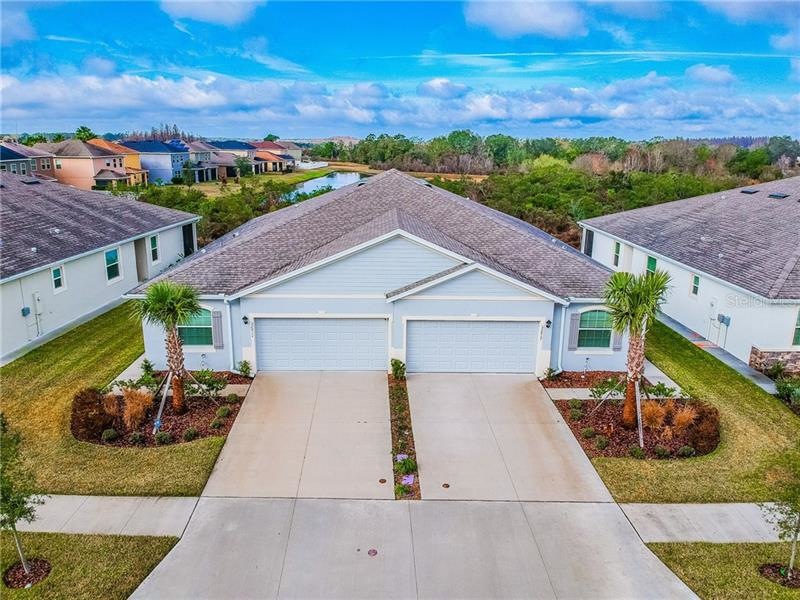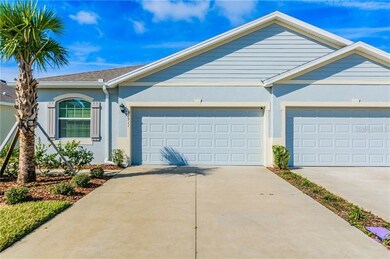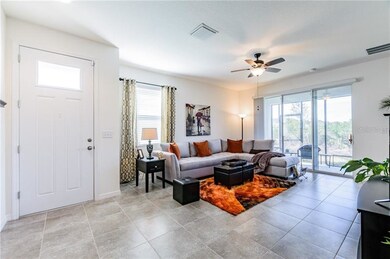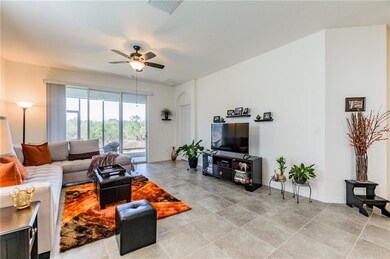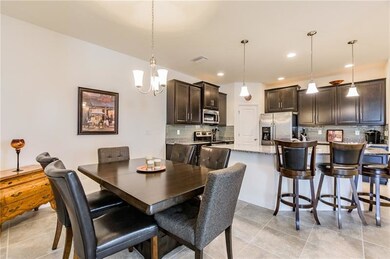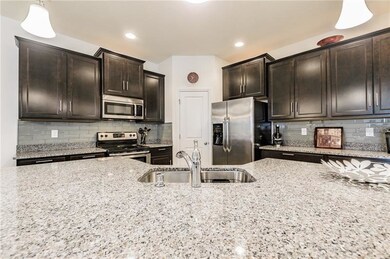
32911 Windelstraw Dr Wesley Chapel, FL 33545
Watergrass NeighborhoodHighlights
- Fitness Center
- Deck
- Great Room
- Open Floorplan
- Main Floor Primary Bedroom
- Stone Countertops
About This Home
As of July 2020Open concept villa in the gorgeous community of Watergrass! This one-story floor plan features tile in the living and wet areas and carpet in the bedrooms. The two-car garage leads into a beautifully designed kitchen that features a large island, a pantry, plenty of granite counter space, subway tile backsplash and gorgeous wood cabinets with crown molding. The kitchen features all stainless-steel appliances including side-by-side refrigerator, built-in dishwasher, electric range, and microwave hood. Off of the great room is a screened and covered lanai that extends the living space outdoors and provides a view of conservation. The spacious master suite includes a tray ceiling with ceiling fan, a walk-in closet and granite double vanity in the bathroom. On the other side of the home are two additional bedrooms both with ceiling fans. The bedrooms share a bathroom that features a granite double vanity. The 3rd bedroom is currently used as a home office but could easily be used as a bedroom. The laundry room comes equipped with a washer and dryer. Home is wired with ADT security system. Come see this beautiful villa today!
Home Details
Home Type
- Single Family
Est. Annual Taxes
- $1,435
Year Built
- Built in 2016
Lot Details
- 4,450 Sq Ft Lot
- Property is zoned MPUD
HOA Fees
- $234 Monthly HOA Fees
Parking
- 2 Car Attached Garage
- Garage Door Opener
- Open Parking
Home Design
- Villa
- Slab Foundation
- Shingle Roof
- Block Exterior
Interior Spaces
- 1,565 Sq Ft Home
- Open Floorplan
- Ceiling Fan
- Blinds
- Great Room
- Formal Dining Room
- Inside Utility
Kitchen
- Oven
- Range
- Recirculated Exhaust Fan
- Microwave
- Dishwasher
- Stone Countertops
- Solid Wood Cabinet
- Disposal
Flooring
- Carpet
- Ceramic Tile
Bedrooms and Bathrooms
- 3 Bedrooms
- Primary Bedroom on Main
- Split Bedroom Floorplan
- Walk-In Closet
- 2 Full Bathrooms
Laundry
- Laundry in unit
- Dryer
- Washer
Home Security
- Security System Owned
- Fire and Smoke Detector
Outdoor Features
- Deck
- Covered patio or porch
Schools
- Wiregrass Elementary School
- Thomas E Weightman Middle School
- Wesley Chapel High School
Utilities
- Central Heating and Cooling System
- Electric Water Heater
- Fiber Optics Available
- Cable TV Available
Listing and Financial Details
- Down Payment Assistance Available
- Homestead Exemption
- Visit Down Payment Resource Website
- Legal Lot and Block 36 / 25
- Assessor Parcel Number 35-25-20-0030-02500-0360
- $1,129 per year additional tax assessments
Community Details
Overview
- Association fees include community pool, insurance, maintenance structure, ground maintenance, recreational facilities
- Watergrass Pcls C 1 & C 2 Subdivision
- The community has rules related to deed restrictions
- Rental Restrictions
Recreation
- Tennis Courts
- Community Playground
- Fitness Center
- Community Pool
Ownership History
Purchase Details
Purchase Details
Purchase Details
Home Financials for this Owner
Home Financials are based on the most recent Mortgage that was taken out on this home.Purchase Details
Purchase Details
Home Financials for this Owner
Home Financials are based on the most recent Mortgage that was taken out on this home.Purchase Details
Home Financials for this Owner
Home Financials are based on the most recent Mortgage that was taken out on this home.Purchase Details
Home Financials for this Owner
Home Financials are based on the most recent Mortgage that was taken out on this home.Purchase Details
Home Financials for this Owner
Home Financials are based on the most recent Mortgage that was taken out on this home.Purchase Details
Purchase Details
Map
Similar Home in the area
Home Values in the Area
Average Home Value in this Area
Purchase History
| Date | Type | Sale Price | Title Company |
|---|---|---|---|
| Warranty Deed | $100 | None Listed On Document | |
| Interfamily Deed Transfer | -- | None Available | |
| Warranty Deed | $213,900 | Affinity Ttl Svcs Of Fl Llc | |
| Interfamily Deed Transfer | -- | None Available | |
| Warranty Deed | $215,000 | Attorney | |
| Warranty Deed | $206,000 | Insured Title Agcy Llc | |
| Corporate Deed | $205,545 | Dhi Title Of Florida Inc | |
| Deed | $205,600 | -- | |
| Special Warranty Deed | $423,000 | None Available | |
| Deed | $100 | -- |
Mortgage History
| Date | Status | Loan Amount | Loan Type |
|---|---|---|---|
| Previous Owner | $184,990 | New Conventional |
Property History
| Date | Event | Price | Change | Sq Ft Price |
|---|---|---|---|---|
| 07/17/2020 07/17/20 | Sold | $213,900 | -2.7% | $137 / Sq Ft |
| 06/26/2020 06/26/20 | Pending | -- | -- | -- |
| 06/17/2020 06/17/20 | Price Changed | $219,900 | -2.2% | $141 / Sq Ft |
| 05/29/2020 05/29/20 | For Sale | $224,900 | +4.6% | $144 / Sq Ft |
| 07/03/2019 07/03/19 | Sold | $215,000 | -1.8% | $137 / Sq Ft |
| 05/30/2019 05/30/19 | Pending | -- | -- | -- |
| 05/07/2019 05/07/19 | Price Changed | $219,000 | -3.5% | $140 / Sq Ft |
| 04/05/2019 04/05/19 | For Sale | $227,000 | +10.2% | $145 / Sq Ft |
| 04/16/2018 04/16/18 | Sold | $206,000 | -1.9% | $132 / Sq Ft |
| 03/12/2018 03/12/18 | Pending | -- | -- | -- |
| 02/07/2018 02/07/18 | For Sale | $209,900 | -- | $134 / Sq Ft |
Tax History
| Year | Tax Paid | Tax Assessment Tax Assessment Total Assessment is a certain percentage of the fair market value that is determined by local assessors to be the total taxable value of land and additions on the property. | Land | Improvement |
|---|---|---|---|---|
| 2024 | $3,342 | $149,740 | -- | -- |
| 2023 | $3,178 | $145,380 | $0 | $0 |
| 2022 | $2,881 | $141,150 | $0 | $0 |
| 2021 | $2,896 | $137,045 | $41,029 | $96,016 |
| 2020 | $4,364 | $188,521 | $31,106 | $157,415 |
| 2019 | $3,687 | $187,007 | $31,106 | $155,901 |
| 2018 | $3,638 | $185,515 | $31,106 | $154,409 |
| 2017 | $1,435 | $158,158 | $18,663 | $139,495 |
| 2016 | $1,443 | $18,663 | $18,663 | $0 |
| 2015 | $1,421 | $18,663 | $18,663 | $0 |
| 2014 | $1,383 | $18,663 | $18,663 | $0 |
Source: Stellar MLS
MLS Number: U7847163
APN: 35-25-20-0030-02500-0360
- 32829 Woodthrush Way
- 32853 Woodthrush Way
- 7699 Windchase Way
- 7869 Timberview Loop
- 7669 Windchase Way
- 7819 Notched Pine Bend
- 7276 Notched Pine Bend
- 7815 Bronze Oak Dr
- 7678 Notched Pine Bend
- 32451 Limitless Place
- 33157 Rosewood Bark Way
- 7709 Imagination Place
- 33263 Sycamore Leaf Dr
- 33277 Rosewood Bark Way
- 33176 Whisper Pointe Dr
- 32409 Silvercreek Way
- 32554 Silvercreek Way
- 7134 Heather Sound Loop
- 7242 Heather Sound Loop
- 7207 Peregrina Loop
