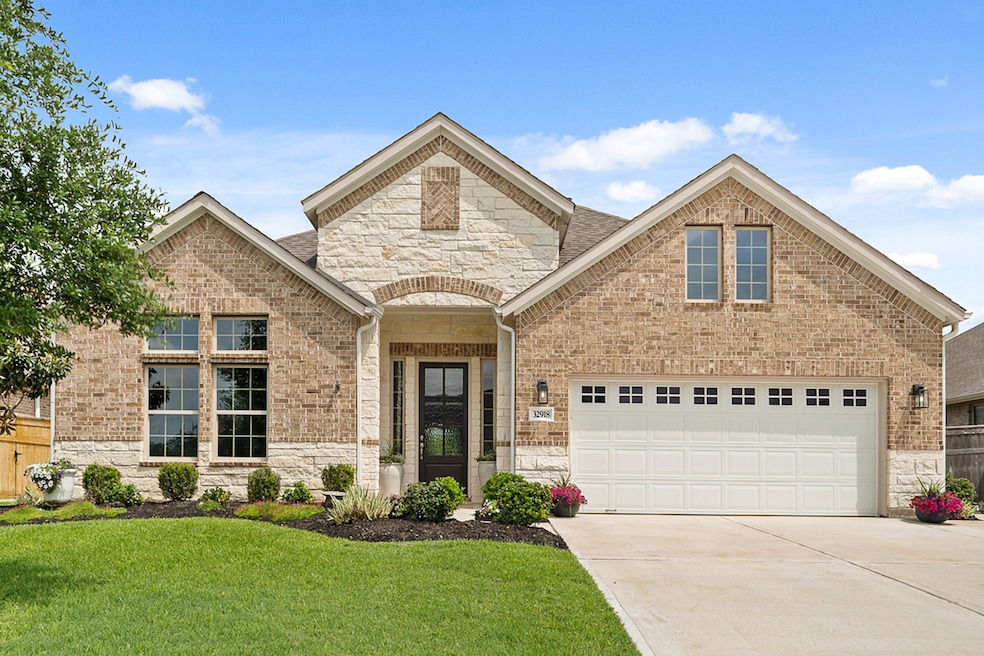32918 Woodlake Dr Fulshear, TX 77441
Estimated payment $4,182/month
Highlights
- Golf Course Community
- Tennis Courts
- Clubhouse
- Dean Leaman Junior High School Rated A
- Gated with Attendant
- Deck
About This Home
MUST SEE TO APPRECIATE! NEWER, single-story located in 24-hour manned, GATED community of Weston Lakes with NO back neighbors. Double-wide drive with additional parking leads to oversized 2-car garage finished with epoxy flooring. Inside has been meticulously crafted with a warm inviting color palette & fixtures, wood-look tile flooring, crown molding, cased openings & windows, & 8' doors. Groin vault ceiling in Foyer. Cased opening & crown molding in Dining. Island Kitchen with QUARTZ countertops, walk-in pantry & KITCHENAID appliance package. Exposed beam ceiling in Family Room with incredible views & gas-log fireplace encased in floor-to-ceiling wood-work & stacked stone. Soothing Primary Suite with his/her vanities, custom wainscotting, oversized glass shower & soaking tub. Large Secondary Bedrooms with wood-look tile, cased windows & oversized closets. Study with closet could be 4th Bedroom. Back Patio with extended decking for entertaining & extensive landscaping. LOW TAXES!
Home Details
Home Type
- Single Family
Est. Annual Taxes
- $10,470
Year Built
- Built in 2021
Lot Details
- 8,450 Sq Ft Lot
- Sprinkler System
- Back Yard Fenced and Side Yard
HOA Fees
- $117 Monthly HOA Fees
Parking
- 2 Car Attached Garage
- Oversized Parking
- Garage Door Opener
- Driveway
- Additional Parking
Home Design
- Traditional Architecture
- Brick Exterior Construction
- Slab Foundation
- Composition Roof
- Stone Siding
Interior Spaces
- 2,650 Sq Ft Home
- 1-Story Property
- Crown Molding
- Ceiling Fan
- Gas Log Fireplace
- Entrance Foyer
- Family Room Off Kitchen
- Living Room
- Breakfast Room
- Dining Room
- Open Floorplan
- Home Office
- Utility Room
- Washer Hookup
- Tile Flooring
- Fire and Smoke Detector
Kitchen
- Breakfast Bar
- Walk-In Pantry
- Oven
- Gas Cooktop
- Microwave
- Dishwasher
- Kitchen Island
- Quartz Countertops
- Disposal
Bedrooms and Bathrooms
- 4 Bedrooms
- 3 Full Bathrooms
- Double Vanity
- Single Vanity
- Soaking Tub
- Bathtub with Shower
- Separate Shower
Eco-Friendly Details
- Energy-Efficient Thermostat
Outdoor Features
- Tennis Courts
- Deck
- Covered Patio or Porch
Schools
- Morgan Elementary School
- Leaman Junior High School
- Fulshear High School
Utilities
- Central Heating and Cooling System
- Heating System Uses Gas
- Programmable Thermostat
Community Details
Overview
- Krj Management Association, Phone Number (713) 600-4000
- Weston Lakes Subdivision
Amenities
- Picnic Area
- Clubhouse
Recreation
- Golf Course Community
- Tennis Courts
- Community Basketball Court
- Pickleball Courts
- Community Playground
- Community Pool
- Park
Security
- Gated with Attendant
- Controlled Access
Map
Home Values in the Area
Average Home Value in this Area
Tax History
| Year | Tax Paid | Tax Assessment Tax Assessment Total Assessment is a certain percentage of the fair market value that is determined by local assessors to be the total taxable value of land and additions on the property. | Land | Improvement |
|---|---|---|---|---|
| 2025 | $7,453 | $525,037 | $87,092 | $437,945 |
| 2024 | $7,453 | $515,622 | $87,092 | $428,530 |
| 2023 | $7,453 | $522,905 | $87,092 | $435,813 |
| 2022 | $5,738 | $341,770 | $65,220 | $276,550 |
| 2021 | $1,085 | $50,000 | $50,000 | $0 |
| 2020 | $655 | $30,000 | $30,000 | $0 |
| 2019 | $690 | $30,000 | $30,000 | $0 |
| 2018 | $289 | $12,640 | $12,640 | $0 |
Property History
| Date | Event | Price | Change | Sq Ft Price |
|---|---|---|---|---|
| 06/05/2025 06/05/25 | For Sale | $599,000 | +22.6% | $226 / Sq Ft |
| 01/25/2022 01/25/22 | Sold | -- | -- | -- |
| 12/26/2021 12/26/21 | Pending | -- | -- | -- |
| 10/23/2021 10/23/21 | For Sale | $488,770 | -- | $185 / Sq Ft |
Purchase History
| Date | Type | Sale Price | Title Company |
|---|---|---|---|
| Deed | -- | Capital Title |
Mortgage History
| Date | Status | Loan Amount | Loan Type |
|---|---|---|---|
| Open | $340,000 | New Conventional |
Source: Houston Association of REALTORS®
MLS Number: 82868932
APN: 6155-03-001-0100-901
- 32703 Warbler Ct
- 32811 Warbler Ct
- 32707 Warbler Ct
- 3815 Bowser Rd
- 3811 Westerdale Dr
- 3807 Westerdale Dr
- 3623 Wellspring Lake Dr
- 32807 Winslow Dr
- 32610 Westminster Dr
- 32603 Westminster Dr
- 3610 Wellspring Lake Dr
- 32522 Westminster Dr
- 3423 Woodbine Dr
- 4107 Willowisp Ct
- 4210 Westgate Ln
- 4107 Wooded Isle Way
- 32915 Whitburn Trail
- 32822 Whistler Ct
- Plan 16443 at Weston Lakes - The Park
- 32823 Whistler Ct
- 4011 Westerdale Dr
- 4747 Lake Village Dr
- 33509 Reynolds Rd
- 9311 Johnson Rd Unit 700r
- 9311 Johnson Rd Unit 300r
- 9311 Johnson Rd Unit 600r
- 8435 Red Shiner Way
- 8415 Calico Pennant Way
- 32419 Fly Fish Way
- 8311 Calico Pennant Way
- 4606 Wax Myrtle Ct
- 4242 Bromham
- 4207 Zeke Estates Ln
- 30430 Cantebury Fields Dr
- 4235 Bedwyn Bay Dr
- 30711 Thicket Ct
- 31738 Wellington Pass
- 30707 Bent Tree Ct
- 31718 Wellington Pass
- 4818 Nodding Thistle Trail







