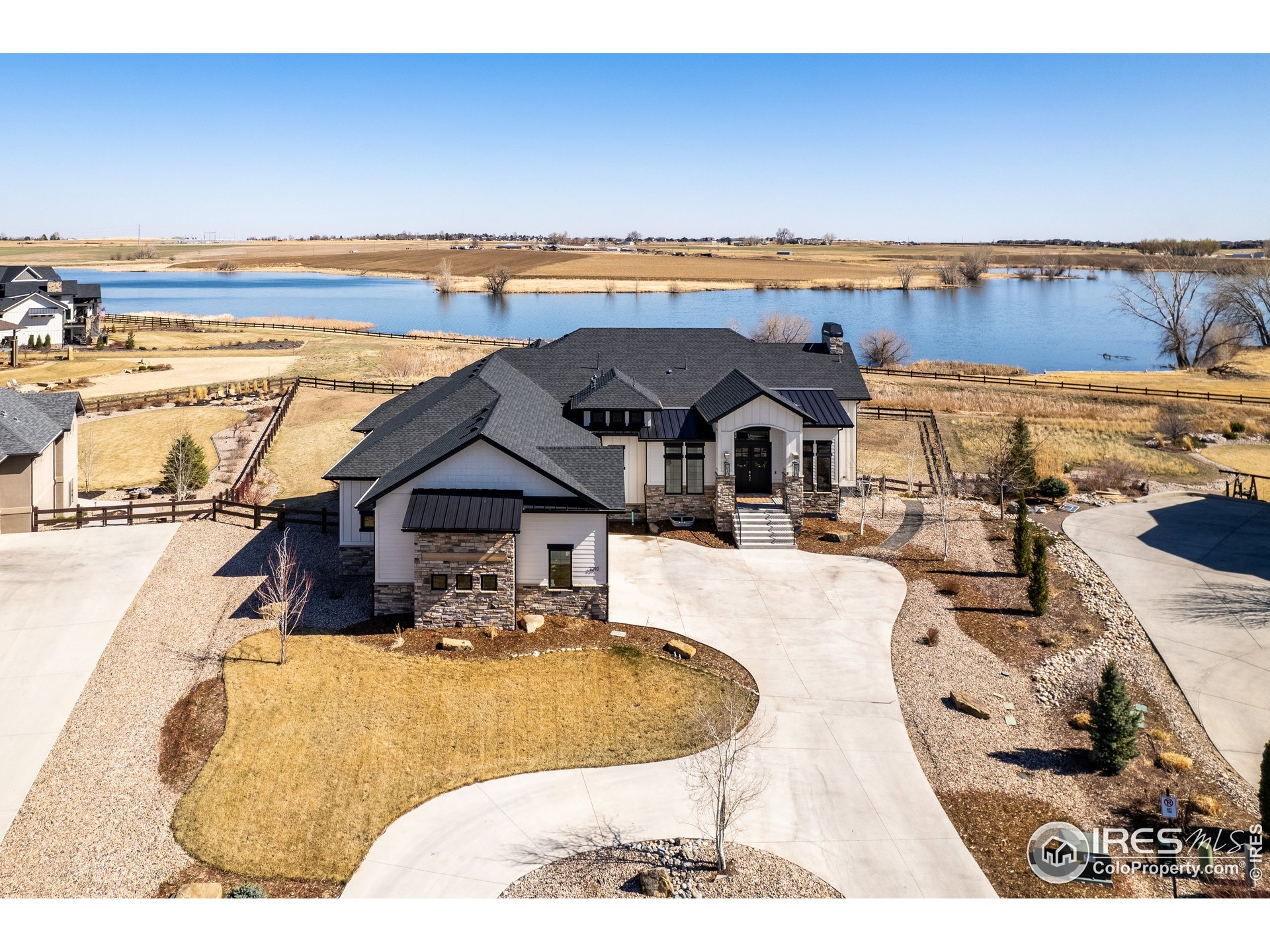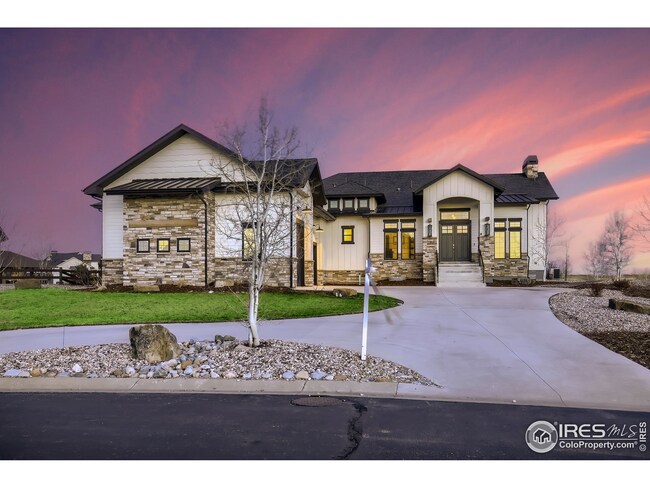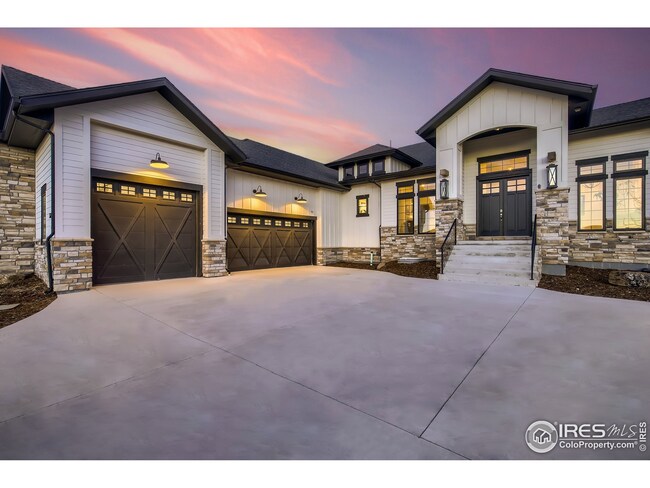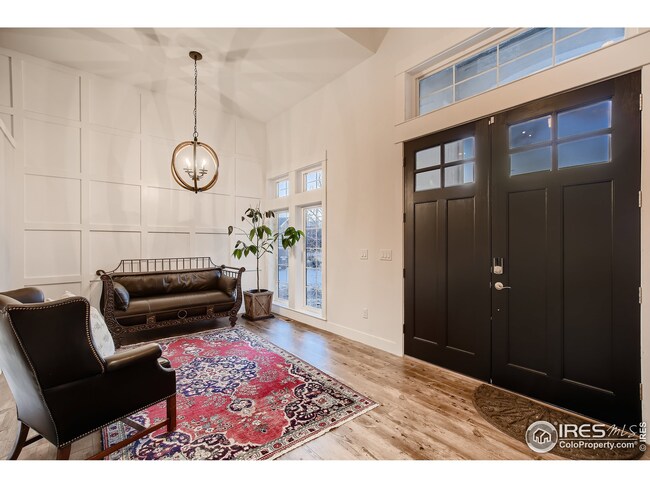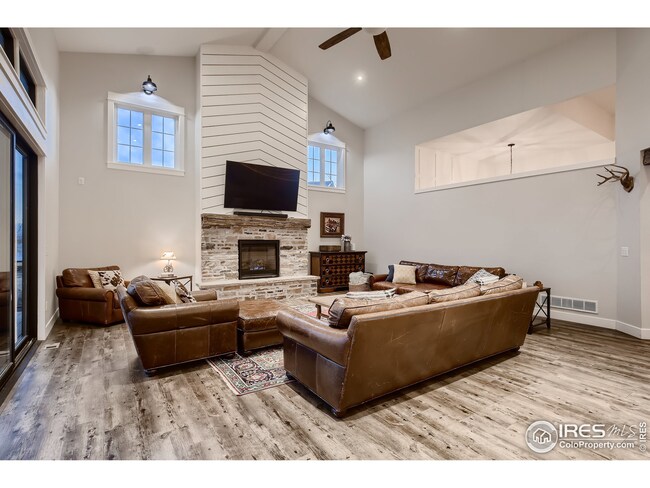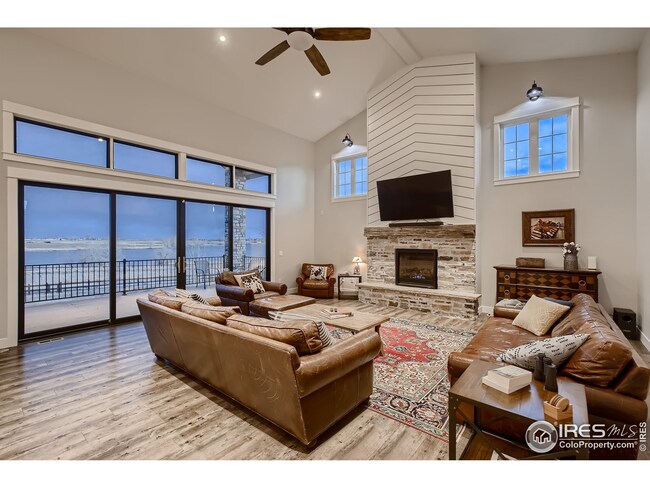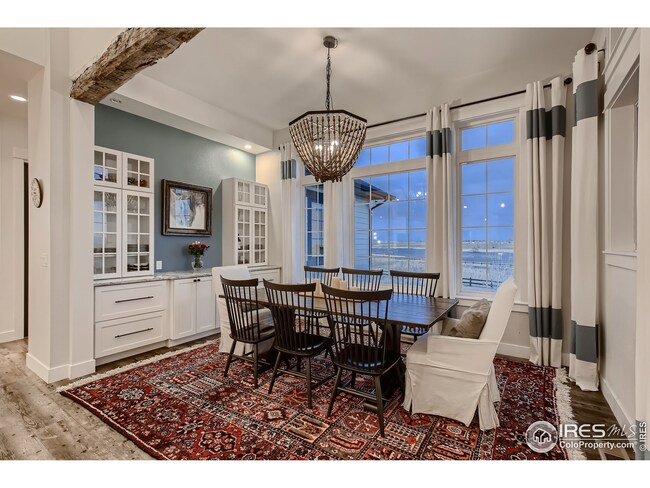
3292 Boundless Ln Timnath, CO 80547
Highlights
- Water Views
- River Nearby
- Deck
- Open Floorplan
- Clubhouse
- Raised Ranch Architecture
About This Home
As of May 2022Welcome to this one-of-a-kind custom Ranch backing to Timnath Reservoir in highly desired WildWing community. Soaring 10' vaulted ceilings and abundance of windows welcomes natural light through the open concept main level. You will enjoy high end finishes & design throughout. Gourmet Chef's kitchen with expansive island boasting stunning water and mountain views. Main floor master suite complete with 5pc luxury bath and walk-through closet to spacious Laundry room. Finished walkout basement offering 9' ceilings, wet bar, game space, large family room and indoor two story gymnasium/basketball court. Large backyard with covered deck is perfect for entertaining. Beautifully landscaped .9 acre lot. The oversized 1,500 SF garage with high ceilings offers ample space for storage. Enjoy fantastic neighborhood amenities - pool, bike trails, and park. Direct access to the 600 acre lake which features motorized boating, paddle boarding, fishing, and swimming for residents only!
Home Details
Home Type
- Single Family
Est. Annual Taxes
- $15,646
Year Built
- Built in 2015
Lot Details
- 0.91 Acre Lot
- North Facing Home
- Fenced
- Level Lot
- Sprinkler System
HOA Fees
- $25 Monthly HOA Fees
Parking
- 4 Car Attached Garage
- Heated Garage
Property Views
- Water
- Mountain
Home Design
- Raised Ranch Architecture
- Farmhouse Style Home
- Wood Frame Construction
- Composition Roof
- Vinyl Siding
Interior Spaces
- 6,794 Sq Ft Home
- 1-Story Property
- Open Floorplan
- Beamed Ceilings
- Cathedral Ceiling
- Window Treatments
- Family Room
- Living Room with Fireplace
- Dining Room
- Home Office
Kitchen
- Eat-In Kitchen
- Microwave
- Dishwasher
Flooring
- Wood
- Carpet
Bedrooms and Bathrooms
- 6 Bedrooms
- Walk-In Closet
- Primary Bathroom is a Full Bathroom
- Primary bathroom on main floor
Laundry
- Laundry on main level
- Dryer
- Washer
Finished Basement
- Walk-Out Basement
- Basement Fills Entire Space Under The House
Accessible Home Design
- Garage doors are at least 85 inches wide
Outdoor Features
- River Nearby
- Deck
- Exterior Lighting
- Outdoor Gas Grill
Schools
- Timnath Elementary School
- Preston Middle School
- Fossil Ridge High School
Utilities
- Humidity Control
- Forced Air Heating and Cooling System
Listing and Financial Details
- Assessor Parcel Number R1646230
Community Details
Overview
- Association fees include common amenities, management
- Wildwing Subdivision
Amenities
- Clubhouse
Recreation
- Community Playground
- Community Pool
- Park
- Hiking Trails
Ownership History
Purchase Details
Home Financials for this Owner
Home Financials are based on the most recent Mortgage that was taken out on this home.Purchase Details
Home Financials for this Owner
Home Financials are based on the most recent Mortgage that was taken out on this home.Similar Homes in the area
Home Values in the Area
Average Home Value in this Area
Purchase History
| Date | Type | Sale Price | Title Company |
|---|---|---|---|
| Quit Claim Deed | -- | None Listed On Document | |
| Special Warranty Deed | $169,000 | Heritage Title |
Mortgage History
| Date | Status | Loan Amount | Loan Type |
|---|---|---|---|
| Previous Owner | $145,000 | New Conventional | |
| Previous Owner | $1,056,560 | New Conventional | |
| Previous Owner | $230,000 | Credit Line Revolving | |
| Previous Owner | $848,000 | New Conventional | |
| Previous Owner | $740,000 | Construction |
Property History
| Date | Event | Price | Change | Sq Ft Price |
|---|---|---|---|---|
| 05/31/2022 05/31/22 | Sold | $2,150,000 | -2.3% | $316 / Sq Ft |
| 04/14/2022 04/14/22 | For Sale | $2,200,000 | +1201.8% | $324 / Sq Ft |
| 01/28/2019 01/28/19 | Off Market | $169,000 | -- | -- |
| 09/15/2014 09/15/14 | Sold | $169,000 | -11.1% | -- |
| 08/16/2014 08/16/14 | Pending | -- | -- | -- |
| 10/02/2013 10/02/13 | For Sale | $190,000 | -- | -- |
Tax History Compared to Growth
Tax History
| Year | Tax Paid | Tax Assessment Tax Assessment Total Assessment is a certain percentage of the fair market value that is determined by local assessors to be the total taxable value of land and additions on the property. | Land | Improvement |
|---|---|---|---|---|
| 2025 | $18,767 | $116,855 | $24,187 | $92,668 |
| 2024 | $18,227 | $116,855 | $24,187 | $92,668 |
| 2022 | $14,994 | $97,669 | $18,418 | $79,251 |
| 2021 | $15,646 | $100,479 | $18,948 | $81,531 |
| 2020 | $16,006 | $102,188 | $19,162 | $83,026 |
| 2019 | $16,037 | $102,188 | $19,162 | $83,026 |
| 2018 | $15,982 | $104,091 | $12,406 | $91,685 |
| 2017 | $15,959 | $104,091 | $12,406 | $91,685 |
| 2016 | $3,896 | $26,188 | $11,940 | $14,248 |
| 2015 | $4,821 | $33,670 | $33,670 | $0 |
| 2014 | $704 | $4,900 | $4,900 | $0 |
Agents Affiliated with this Home
-
Kyle Basnar

Seller's Agent in 2022
Kyle Basnar
Group Mulberry
(970) 481-5689
335 Total Sales
-
Felicia DiGiallonardo

Buyer's Agent in 2022
Felicia DiGiallonardo
HomeSmart Realty Partners FTC
(970) 988-6997
24 Total Sales
-
J
Seller's Agent in 2014
Judith Bogaard
Group Harmony
-
Don Svitak

Seller Co-Listing Agent in 2014
Don Svitak
Group Harmony
(970) 215-1571
54 Total Sales
-
Teresa Jackson

Buyer's Agent in 2014
Teresa Jackson
NoCo RealEstate LLC
15 Total Sales
Map
Source: IRES MLS
MLS Number: 962650
APN: 87251-09-003
- 2772 Vallecito St
- 6977 Foxton Ct
- 2716 San Cristobal Ct
- 6903 White Snow Ct
- 6752 Castello St
- 6928 Summerwind Ct
- 6940 Summerwind Ct
- 6350 Wildview Ln
- 3650 Tall Grass Ct
- 3795 Tall Grass Ct
- 3711 Tall Grass Ct
- 6619 Ridgeline Dr
- 6042 Carmon Dr
- 6974 Ridgeline Dr
- 6909 Alister Ln
- 5653 Carmon Dr
- 5816 Osbourne Ct
- 5664 Osbourne Dr
- 5612 Osbourne Dr
- 5854 Maidenhead Dr
