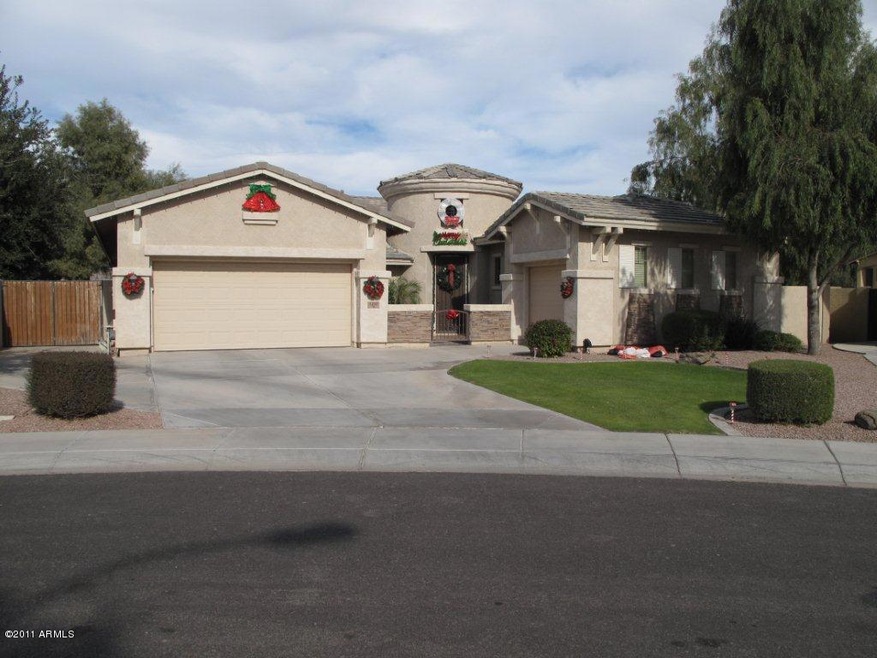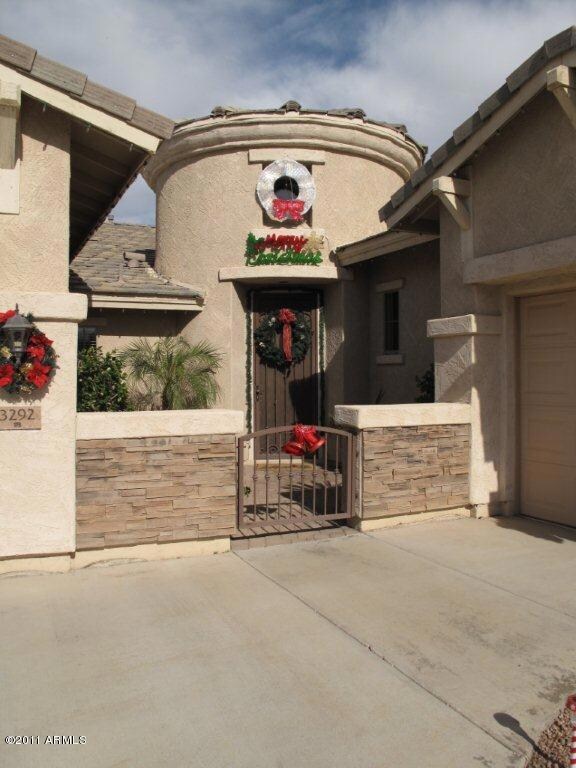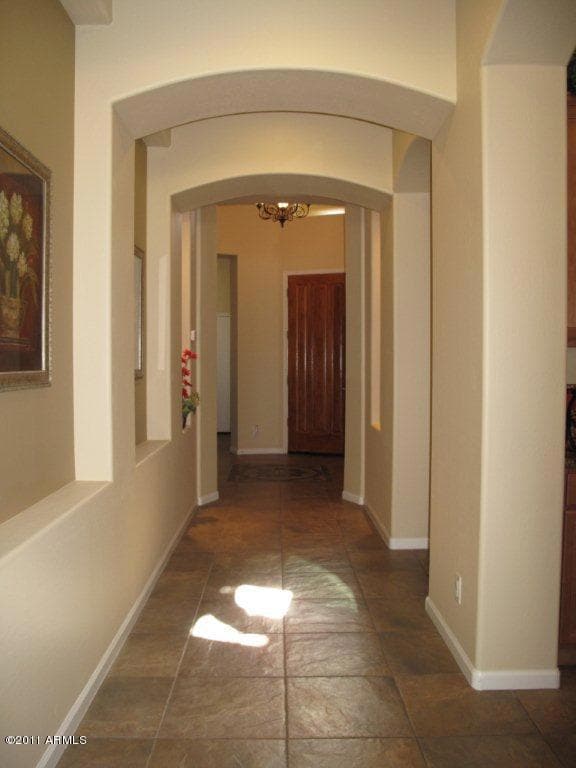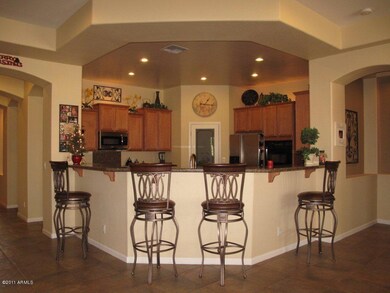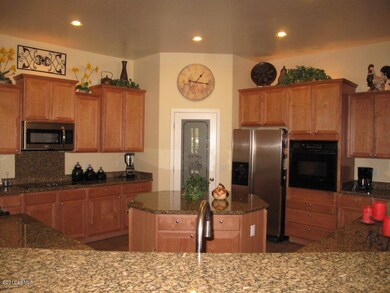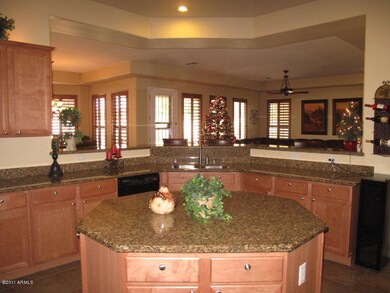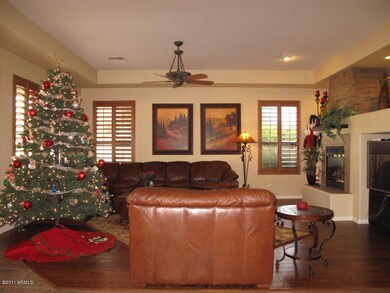
3292 E Oriole Way Chandler, AZ 85286
South Chandler NeighborhoodHighlights
- Play Pool
- RV Gated
- Wood Flooring
- Haley Elementary School Rated A
- Living Room with Fireplace
- 5-minute walk to Roadrunner Park
About This Home
As of January 2012YOU'LL LOVE THIS SPACIOUS 4 BEDROOM HOME IN PASEO TRAIL! THE KITCHEN FEATURES A CENTER ISLAND, STAGGERED MAPLE CABINETRY, GRANITE COUNTERS, STAINLESS APPLIANCES, WALK-IN PANTRY, AND BREAKFAST BAR. LARGE DINING AREA IS OPEN TO KITCHEN AND FEATURES TRAY CEILING AND BAY WINDOW. PLANTATION SHUTTERS ON DINING ROOM & GREAT ROOM WINDOWS. THE GREAT ROOM HAS BEAUTIFUL HARDWOOD FLOORS AND GAS FIREPLACE WITH RAISED HEARTH, TILE SURROUND AND STONE ACCENTS. SPACIOUS MASTER BATH WITH SEPARATE VANITIES, SEPARATE TUB & SHOWER, WALK-IN CLOSET. HUGE RESORT-STYLE BACKYARD WITH PAVERED PATIO, HEATED POOL W/WATERFALL, EXTRA DECKING FOR SEATING, BUILT-IN BBQ, FIREPLACE, AND GRASSY SIDE YARDS. 3 GOOD-SIZED SECONDARY BEDROOMS (2 SHARE JACK & JILL BATH) AND A 3RD FULL BATH. SEE THIS HOME TODAY!
Last Agent to Sell the Property
Steven Rider
Keller Williams Arizona Realty License #BR007523000 Listed on: 12/08/2011
Home Details
Home Type
- Single Family
Est. Annual Taxes
- $2,407
Year Built
- Built in 2003
Lot Details
- 0.31 Acre Lot
- Block Wall Fence
- Front and Back Yard Sprinklers
- Sprinklers on Timer
HOA Fees
- $68 Monthly HOA Fees
Parking
- 3 Car Garage
- RV Gated
Home Design
- Wood Frame Construction
- Tile Roof
- Stone Exterior Construction
- Stucco
Interior Spaces
- 2,939 Sq Ft Home
- 1-Story Property
- Ceiling height of 9 feet or more
- Ceiling Fan
- Gas Fireplace
- Living Room with Fireplace
- 2 Fireplaces
Kitchen
- Breakfast Bar
- Built-In Microwave
- Kitchen Island
- Granite Countertops
Flooring
- Wood
- Carpet
- Tile
Bedrooms and Bathrooms
- 4 Bedrooms
- Primary Bathroom is a Full Bathroom
- 3 Bathrooms
- Dual Vanity Sinks in Primary Bathroom
- Bathtub With Separate Shower Stall
Outdoor Features
- Play Pool
- Covered patio or porch
- Outdoor Fireplace
- Outdoor Storage
- Built-In Barbecue
Schools
- Weinberg Elementary School
- San Tan Elementary Middle School
- Perry High School
Utilities
- Refrigerated Cooling System
- Heating System Uses Natural Gas
- Water Softener
- High Speed Internet
- Cable TV Available
Listing and Financial Details
- Tax Lot 99
- Assessor Parcel Number 304-56-362
Community Details
Overview
- Association fees include ground maintenance
- Paseo Trail Association, Phone Number (480) 347-1900
- Built by CRESLEIGH
- Paseo Trail Subdivision
Recreation
- Community Playground
- Bike Trail
Ownership History
Purchase Details
Home Financials for this Owner
Home Financials are based on the most recent Mortgage that was taken out on this home.Purchase Details
Purchase Details
Home Financials for this Owner
Home Financials are based on the most recent Mortgage that was taken out on this home.Similar Homes in Chandler, AZ
Home Values in the Area
Average Home Value in this Area
Purchase History
| Date | Type | Sale Price | Title Company |
|---|---|---|---|
| Warranty Deed | $335,500 | Empire West Title Agency | |
| Interfamily Deed Transfer | -- | None Available | |
| Special Warranty Deed | $292,620 | First American Title Ins Co |
Mortgage History
| Date | Status | Loan Amount | Loan Type |
|---|---|---|---|
| Open | $118,000 | New Conventional | |
| Previous Owner | $150,100 | Credit Line Revolving | |
| Previous Owner | $234,000 | New Conventional |
Property History
| Date | Event | Price | Change | Sq Ft Price |
|---|---|---|---|---|
| 02/01/2021 02/01/21 | Rented | $3,350 | 0.0% | -- |
| 01/08/2021 01/08/21 | Off Market | $3,350 | -- | -- |
| 01/06/2021 01/06/21 | Price Changed | $3,350 | -4.3% | $1 / Sq Ft |
| 12/18/2020 12/18/20 | For Rent | $3,500 | 0.0% | -- |
| 01/27/2012 01/27/12 | Sold | $335,500 | -6.8% | $114 / Sq Ft |
| 12/22/2011 12/22/11 | Pending | -- | -- | -- |
| 12/08/2011 12/08/11 | For Sale | $360,000 | -- | $122 / Sq Ft |
Tax History Compared to Growth
Tax History
| Year | Tax Paid | Tax Assessment Tax Assessment Total Assessment is a certain percentage of the fair market value that is determined by local assessors to be the total taxable value of land and additions on the property. | Land | Improvement |
|---|---|---|---|---|
| 2025 | $3,475 | $43,610 | -- | -- |
| 2024 | $3,398 | $41,534 | -- | -- |
| 2023 | $3,398 | $60,260 | $12,050 | $48,210 |
| 2022 | $3,273 | $46,310 | $9,260 | $37,050 |
| 2021 | $3,370 | $42,230 | $8,440 | $33,790 |
| 2020 | $3,353 | $40,120 | $8,020 | $32,100 |
| 2019 | $3,227 | $37,430 | $7,480 | $29,950 |
| 2018 | $3,122 | $36,950 | $7,390 | $29,560 |
| 2017 | $2,913 | $34,280 | $6,850 | $27,430 |
| 2016 | $2,792 | $32,630 | $6,520 | $26,110 |
| 2015 | $2,714 | $30,970 | $6,190 | $24,780 |
Agents Affiliated with this Home
-
Richard Shoap

Seller's Agent in 2021
Richard Shoap
Mark Brower Properties, LLC
(480) 336-2556
-
S
Seller's Agent in 2012
Steven Rider
Keller Williams Arizona Realty
-
Beth Rider

Seller Co-Listing Agent in 2012
Beth Rider
Keller Williams Arizona Realty
(480) 666-0501
24 in this area
1,661 Total Sales
-
Deborah Palmisano

Buyer's Agent in 2012
Deborah Palmisano
HomeSmart
(480) 221-1252
12 in this area
67 Total Sales
Map
Source: Arizona Regional Multiple Listing Service (ARMLS)
MLS Number: 4686614
APN: 304-56-362
- 3225 E Cardinal Ct
- 3437 E Kingbird Place
- 3381 E Canary Way
- 3622 E Sparrow Place
- 3693 E Sparrow Place
- 3387 E Bluejay Dr
- 4562 S Park Grove St Unit 101
- 675 E Ginko Ave Unit 202
- 3361 E Wisteria Place
- 2301 S Stearman Dr
- 4548 S Renaissance Dr Unit 103
- 3302 E Lantana Place
- 730 E Zesta Ln Unit 101
- 734 E Doral Ave Unit 202
- 654 E Buckingham Ave
- 759 E Lark St Unit 202
- 4535 S Squires Ln Unit 201
- 742 E Kingbird Dr
- 779 E Doral Ave Unit 104
- 754 E Harper St Unit 102
