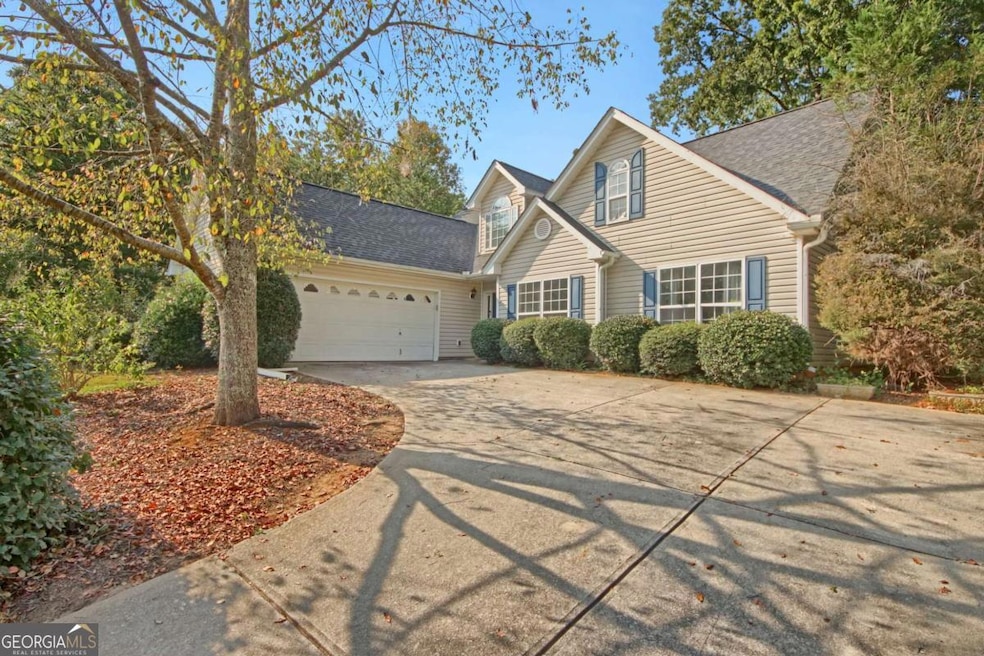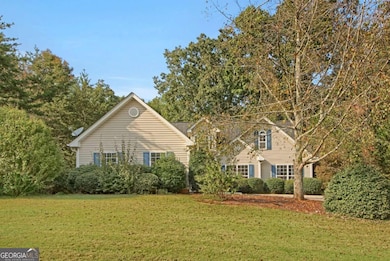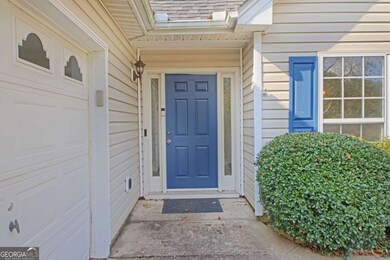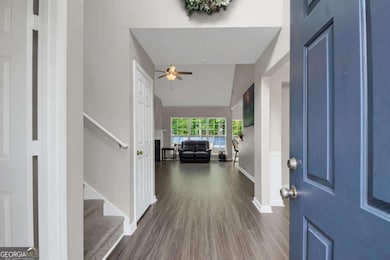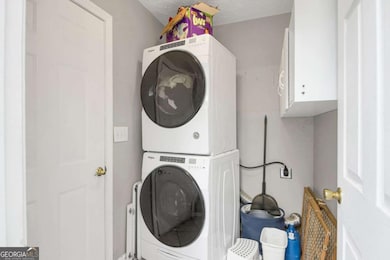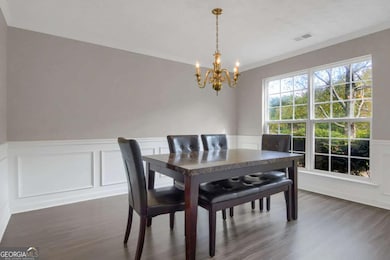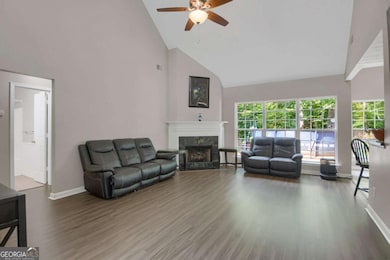3292 High View Ct Gainesville, GA 30506
Estimated payment $2,492/month
Highlights
- Above Ground Pool
- Wooded Lot
- Main Floor Primary Bedroom
- Cartersville Primary School Rated A-
- 2-Story Property
- No HOA
About This Home
Welcome to this beautifully updated 4-bedroom, 3-bathroom home, in the desirable Highland Crossing neighborhood, with no HOA and no rental restrictions! Step inside to discover a bright and airy open floor plan with beautiful flooring throughout the entire home. In addition to the formal dining room just off the entry, you'll find a stylish kitchen featuring granite countertops and stainless steel appliances. A light-filled breakfast room flows into the great room with tons of space for gathering and a fireplace the whole family will enjoy! The Main Floor Owner's suite is in its own private wing, offering peace and quiet with lots of room, his and her walk-in closets and an ensuite bath. On the other side of the Main Floor, you'll find two large secondary bedrooms and a full bathroom. Upstairs, a huge fourth bedroom with its own private full bath provides the perfect space for a guest suite, office, or media/ play room. Outside, enjoy a fully-fenced, oversized backyard with multiple areas for gardening, play, or entertaining. An above-ground pool and playset are included, or can be removed by seller at the buyer's request. 2-car garage. Located in the sought-after Chestatee school district, the home is just minutes from Lake Lanier, Bolding Mill Park and downtown Gainesville with easy access to Dahlonega, Dawsonville, Hwy 400 and I-985. With its prime location, lots of indoor space with beautiful finishes, and tons of outdoor space to enjoy as well - this home truly has it all!
Co-Listing Agent
Toni Roberts
Epique Realty License #349801
Home Details
Home Type
- Single Family
Est. Annual Taxes
- $4,231
Year Built
- Built in 2002
Lot Details
- 0.59 Acre Lot
- Privacy Fence
- Back Yard Fenced
- Wooded Lot
Home Design
- 2-Story Property
- Traditional Architecture
- Slab Foundation
- Vinyl Siding
Interior Spaces
- 1,842 Sq Ft Home
- Ceiling Fan
- Fireplace With Gas Starter
- Entrance Foyer
- Family Room with Fireplace
- Breakfast Room
- Fire and Smoke Detector
- Laundry Room
Kitchen
- Breakfast Bar
- Microwave
- Dishwasher
- Disposal
Bedrooms and Bathrooms
- 4 Bedrooms | 3 Main Level Bedrooms
- Primary Bedroom on Main
- Split Bedroom Floorplan
Parking
- 2 Car Garage
- Garage Door Opener
Outdoor Features
- Above Ground Pool
- Patio
Schools
- Sardis Elementary School
- Chestatee Middle School
- Cherokee Bluff High School
Utilities
- Forced Air Heating and Cooling System
- Heat Pump System
- Septic Tank
- Phone Available
- Cable TV Available
Community Details
- No Home Owners Association
- Highland Crossing Subdivision
Listing and Financial Details
- Tax Lot 58
Map
Home Values in the Area
Average Home Value in this Area
Tax History
| Year | Tax Paid | Tax Assessment Tax Assessment Total Assessment is a certain percentage of the fair market value that is determined by local assessors to be the total taxable value of land and additions on the property. | Land | Improvement |
|---|---|---|---|---|
| 2024 | $4,378 | $171,760 | $22,960 | $148,800 |
| 2023 | $3,608 | $164,200 | $22,960 | $141,240 |
| 2022 | $3,509 | $135,600 | $17,400 | $118,200 |
| 2021 | $936 | $88,080 | $15,800 | $72,280 |
| 2020 | $804 | $79,240 | $13,760 | $65,480 |
| 2019 | $825 | $79,440 | $15,800 | $63,640 |
| 2018 | $774 | $72,280 | $15,800 | $56,480 |
| 2017 | $648 | $63,280 | $8,160 | $55,120 |
| 2016 | $588 | $63,280 | $8,160 | $55,120 |
| 2015 | $488 | $51,271 | $6,120 | $45,151 |
| 2014 | $488 | $51,271 | $6,120 | $45,151 |
Property History
| Date | Event | Price | List to Sale | Price per Sq Ft | Prior Sale |
|---|---|---|---|---|---|
| 11/12/2025 11/12/25 | Price Changed | $405,000 | -1.1% | $220 / Sq Ft | |
| 10/09/2025 10/09/25 | Price Changed | $409,500 | -2.4% | $222 / Sq Ft | |
| 09/26/2025 09/26/25 | For Sale | $419,500 | +19.5% | $228 / Sq Ft | |
| 01/28/2022 01/28/22 | Sold | $351,000 | +0.3% | $191 / Sq Ft | View Prior Sale |
| 12/24/2021 12/24/21 | Pending | -- | -- | -- | |
| 12/24/2021 12/24/21 | For Sale | $349,900 | -- | $190 / Sq Ft |
Purchase History
| Date | Type | Sale Price | Title Company |
|---|---|---|---|
| Warranty Deed | $351,000 | -- | |
| Warranty Deed | $327,400 | -- | |
| Quit Claim Deed | -- | -- | |
| Deed | $162,200 | -- | |
| Deed | $153,000 | -- | |
| Deed | $261,000 | -- |
Mortgage History
| Date | Status | Loan Amount | Loan Type |
|---|---|---|---|
| Open | $280,800 | Cash |
Source: Georgia MLS
MLS Number: 10612332
APN: 10-00073-00-071
- 3286 High View Ct
- 4135 Cha Co Rd
- 4312 Green Hill Rd
- 3117 Shelter Cove
- 4704 Hanson Hills Ct
- 4722 Middleboro Ln
- 4606 Enfield Dr
- 2632 Sardis Rd
- 4409 Waterman Dr
- 3579 Sequoia Rd
- 4506 Old Princeton Ridge Unit 1
- 4522 Old Princeton Ridge
- 4232 Green Valley Dr
- 4340 Oak Creek Dr
- 3817 Billabong Trail Unit 104
- 3836 Billabong Trail Unit 93
- 4355 Oak Creek Dr
- 4084 Hidden Hollow Dr Unit B
- 2506 Venture Cir
- 4138 Deer Springs Way
- 4825 Red Oak Dr
- 3871 Brookburn Park
- 3831 Brookburn Park
- 2223 Papp Dr
- 1000 Treesort View
- 3641 Cochran Rd
- 3374 Royal Oaks Dr
- 3473 Mckenzie Dr
- 5746 Nix Bridge Rd
- 5106 Bird Rd
- 4454 Roberta Cir
- 2419 Old Thompson Bridge Rd
- 1701 Dawsonville Hwy
- 2363 North Cliff Colony Dr NE
- 900 Mountaintop Ave Unit B1
- 900 Mountaintop Ave Unit B1 Balcony
