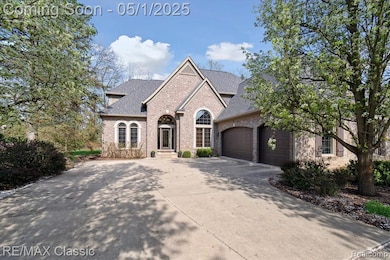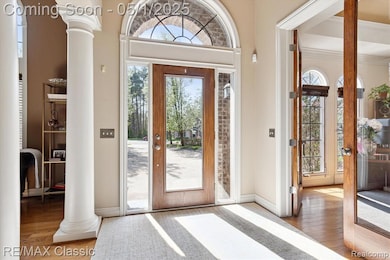3292 Timberlake Dr Unit 1 Walled Lake, MI 48390
Estimated payment $5,084/month
Highlights
- Home fronts a pond
- Built-In Refrigerator
- Wooded Lot
- Glengary Elementary School Rated A-
- Contemporary Architecture
- Corner Lot
About This Home
Shores of Glenwood Beauty! Be prepared to fall in love! 3 large bedroom suites including the main primarily first floor bedroom. Main suite has tray ceiling and large walk in closet . Large open great room will entertain your friends and family with the beautiful limestone fireplace and the soaring ceiling. Solid 8'foot doors, pretty pillars and bridged 2nd level with wrought iron railings! All bedrooms have walk in closets! Hardwood flooring and ceramic floors too! The chefs kitchen is amazing with granite and all appliances will stay except the washer /dryer. The basement is ready for the new perspective buyer to finish with a half bath but plumbed for a shower already. Tons of good storage. New roof, gutters, a/c, and furnace all in 2024. H20 4 yrs old. New well bladder. 3 car garage .Home is occupied Invisible fence, Radon mitigation system already installed. Sec System, Sprinklers and pavers. Gas fireplace and the mirror above stays. Exclude washer/Dryer and Basement freezer
Home Details
Home Type
- Single Family
Est. Annual Taxes
Year Built
- Built in 2004
Lot Details
- 0.51 Acre Lot
- Lot Dimensions are 84x171x122x151
- Home fronts a pond
- Corner Lot
- Wooded Lot
HOA Fees
- $167 Monthly HOA Fees
Parking
- 3 Car Direct Access Garage
Home Design
- Contemporary Architecture
- Brick Exterior Construction
- Poured Concrete
- Stone Siding
- Active Radon Mitigation
Interior Spaces
- 3,163 Sq Ft Home
- 2-Story Property
- Ceiling Fan
- Gas Fireplace
- Great Room with Fireplace
- Partially Finished Basement
- Sump Pump
Kitchen
- Double Oven
- Gas Cooktop
- Microwave
- Built-In Refrigerator
- Dishwasher
Bedrooms and Bathrooms
- 3 Bedrooms
Outdoor Features
- Patio
- Exterior Lighting
- Porch
Location
- Ground Level
Utilities
- Forced Air Heating and Cooling System
- Heating System Uses Natural Gas
- Natural Gas Water Heater
- Water Softener is Owned
Listing and Financial Details
- Assessor Parcel Number 1715403001
Community Details
Overview
- Shoresofglenwood@Yahoo.Com Association, Phone Number (248) 912-8443
- Woodbridge Lake Estates Sub No 3 Subdivision
Amenities
- Laundry Facilities
Map
Home Values in the Area
Average Home Value in this Area
Tax History
| Year | Tax Paid | Tax Assessment Tax Assessment Total Assessment is a certain percentage of the fair market value that is determined by local assessors to be the total taxable value of land and additions on the property. | Land | Improvement |
|---|---|---|---|---|
| 2024 | $5,033 | $305,170 | $0 | $0 |
| 2023 | $4,745 | $291,350 | $0 | $0 |
| 2022 | $7,144 | $287,540 | $0 | $0 |
| 2021 | $7,014 | $285,200 | $0 | $0 |
| 2020 | $4,689 | $267,830 | $0 | $0 |
| 2019 | $6,690 | $255,860 | $0 | $0 |
| 2018 | $6,657 | $268,740 | $0 | $0 |
| 2017 | $6,559 | $268,740 | $0 | $0 |
| 2016 | $6,476 | $261,210 | $0 | $0 |
| 2015 | -- | $228,600 | $0 | $0 |
| 2014 | -- | $204,610 | $0 | $0 |
| 2011 | -- | $201,550 | $0 | $0 |
Property History
| Date | Event | Price | Change | Sq Ft Price |
|---|---|---|---|---|
| 05/01/2025 05/01/25 | For Sale | $769,900 | +54.0% | $243 / Sq Ft |
| 12/02/2013 12/02/13 | Sold | $499,900 | -3.8% | $151 / Sq Ft |
| 11/01/2013 11/01/13 | Pending | -- | -- | -- |
| 08/02/2013 08/02/13 | For Sale | $519,900 | -- | $158 / Sq Ft |
Deed History
| Date | Type | Sale Price | Title Company |
|---|---|---|---|
| Interfamily Deed Transfer | -- | Fidelity National Title | |
| Warranty Deed | $499,900 | Title Connect Llc | |
| Corporate Deed | -- | Philip R Seaver Title Co Inc | |
| Warranty Deed | $90,000 | Philip R Seaver Title Co Inc | |
| Warranty Deed | $34,482 | Philip R Seaver Title Co Inc |
Mortgage History
| Date | Status | Loan Amount | Loan Type |
|---|---|---|---|
| Open | $26,000 | Credit Line Revolving | |
| Open | $461,250 | New Conventional | |
| Closed | $446,250 | New Conventional | |
| Closed | $29,750 | Credit Line Revolving | |
| Closed | $417,000 | Adjustable Rate Mortgage/ARM | |
| Closed | $46,000 | Closed End Mortgage | |
| Closed | $449,910 | New Conventional | |
| Previous Owner | $375,500 | Unknown | |
| Previous Owner | $390,000 | Unknown |
Source: Realcomp
MLS Number: 20250023296
APN: 17-15-403-001
- 3439 Boyer St
- 2-B Benstein
- 3125 Fortune Ln
- 000 Driburg Dr
- 1170 W Oakley Park Rd
- 170 W Reed Lake Ct
- 633 Appalachi St
- 3010 Fisher Ave
- 0000 Reed Lake Dr
- 523 Glengary Rd
- 2997 Woodlawn St
- 2976 Brisbane St
- 4102 Teal Ln Unit 35; bldg 4
- 8102 Heron Hills Dr
- 2901 Woodlawn St
- 321 Longspur Ln
- 1726 W Oakley Park Rd
- 260 Oak Island Dr
- 140 Starling St
- 1780 Sadie Shore Dr







