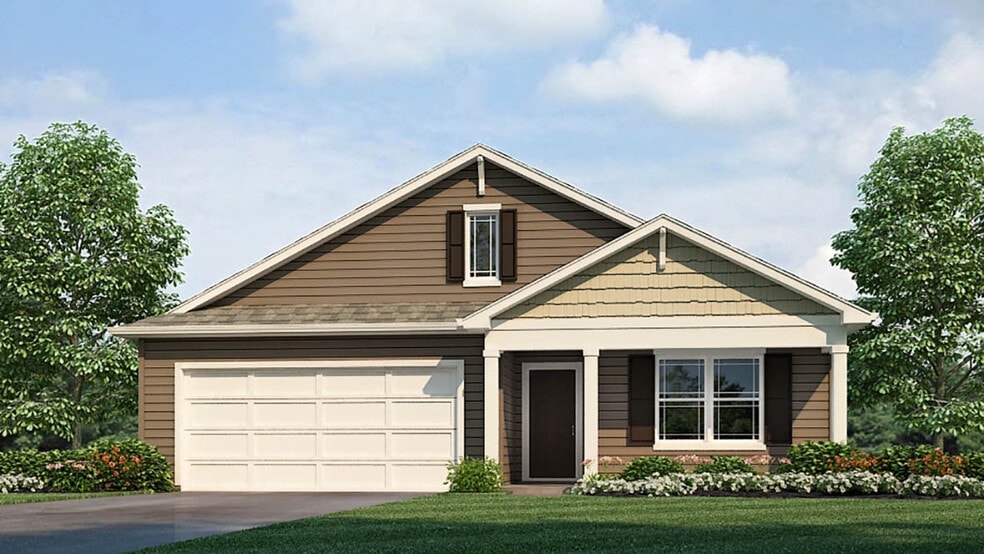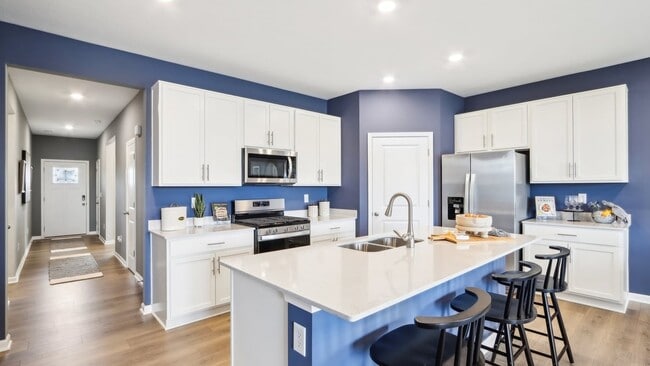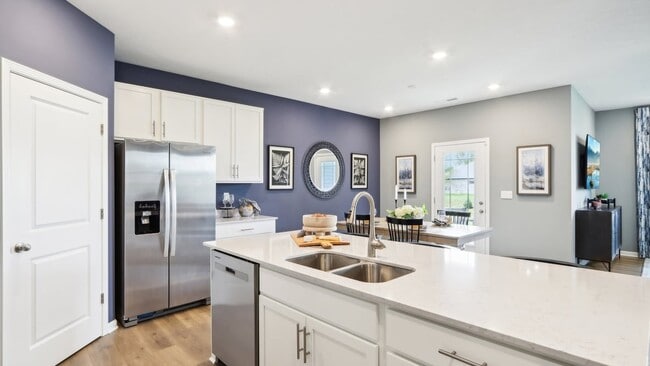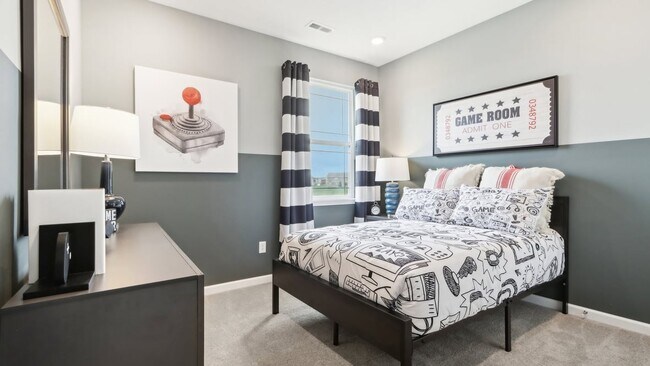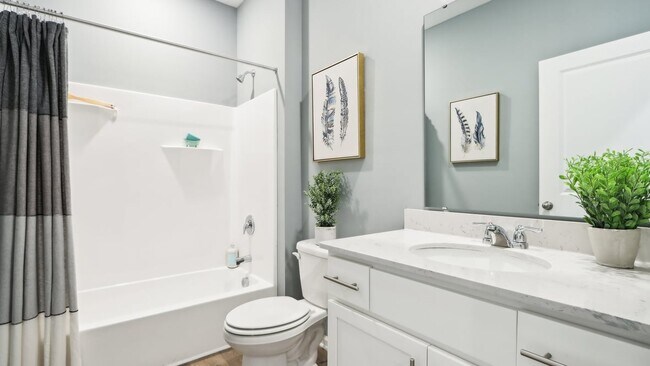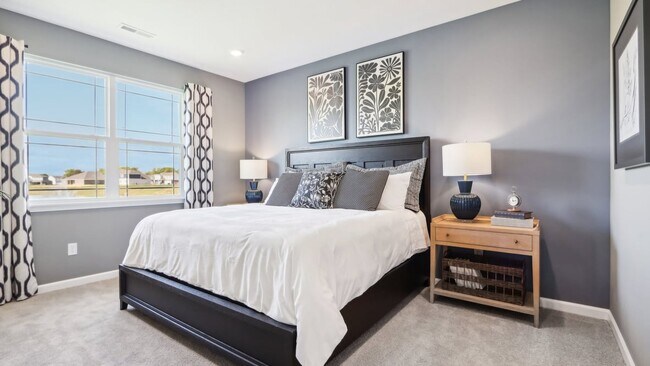
3292 W Longbranch Dr Monrovia, IN 46157
HomesteadEstimated payment starting at $2,001/month
Highlights
- New Construction
- Community Pool
- Trails
- Clubhouse
- Community Playground
- 1-Story Property
About This Home
Welcome to the Chatham, an enchanting ranch-style sanctuary nestled in the picturesque town of Monrovia, Indiana, where modern comforts meet timeless charm. This exquisite home gracefully unfolds across a sprawling single-level layout, offering four cozy bedrooms and two luxurious baths.
Imagine stepping into the expansive main living area, where sleek, solid surface flooring sets the stage for effortless elegance. The heart of the home, the kitchen, dazzles with pristine white cabinets, a cavernous walk-in pantry, and gleaming stainless-steel appliances, all inviting you to host lively gatherings with ease around the generous island seating.
The Chatham thoughtfully places three airy bedrooms at the front, ensuring convenient access to the hall bath and laundry, while the serene primary suite nestles at the back, offering a tranquil retreat complete with a sumptuous bath and an enviable walk-in closet. Step outside to the inviting covered patio, a perfect oasis for relaxation and al fresco dining under the stars.
Incorporating America's Smart Home Technology, the Chatham is a marvel of convenience and security, featuring a smart video doorbell, intuitive Honeywell thermostat, smart door lock, and Deako smart light package.
Photos are representative of plan and may vary as built.
Sales
| Thursday | 11:00 AM - 6:00 PM |
| Friday | 11:00 AM - 6:00 PM |
| Saturday | 11:00 AM - 6:00 PM |
| Sunday | 12:00 PM - 6:00 PM |
| Monday | 12:00 PM - 6:00 PM |
| Tuesday | 11:00 AM - 6:00 PM |
| Wednesday | 11:00 AM - 6:00 PM |
Home Details
Home Type
- Single Family
Parking
- 2 Car Garage
Home Design
- New Construction
Interior Spaces
- 1-Story Property
Bedrooms and Bathrooms
- 4 Bedrooms
- 2 Full Bathrooms
Community Details
Recreation
- Community Playground
- Community Pool
- Trails
Additional Features
- Property has a Home Owners Association
- Clubhouse
Map
Other Move In Ready Homes in Homestead
About the Builder
- 11312 N Quillow Way
- 11320 Greenthread Dr
- 11307 N Greenthread Dr
- 3266 W Longbranch Dr
- 11317 Greenthread Dr
- 11310 Greenthread Dr
- 11315 N Quillow Way
- 11287 N Greenthread Dr
- 11282 N Quillow Way
- 11262 N Quillow Way
- 3271 W Keepsake Ln
- 3251 W Keepsake Ln
- 3241 W Keepsake Ln
- 3201 W Keepsake Ln
- 11297 Greenthread Dr
- 11240 Greenthread Dr
- 11213 N Heirloom Dr
- 11204 N Sashing Way
- Henley Plan at Homestead
- Freeport Plan at Homestead
- 11317 N Greenthread Dr
- 11310 N Greenthread Dr
- 11315 N Quillow Way
- 3241 W Keepsake Ln
- 3201 W Keepsake Ln
- Homestead
- lot 2 0 N S R 39
- Lot 1 0 N S R 39
- 0 N South R 39
- 2227 E County Road 1000 S
- 8881 N Baltimore Rd
- 8181 Cindy Cir
- 8165 Cindy Cir
- 49 Joni Ave
- 2 Lake Hart
- 249 Lake Hart
- 39 Lake Hart
- 0000 N Briarhopper Rd
- 3855 E County Road 700 S
- 9024 N Herbemont Rd
