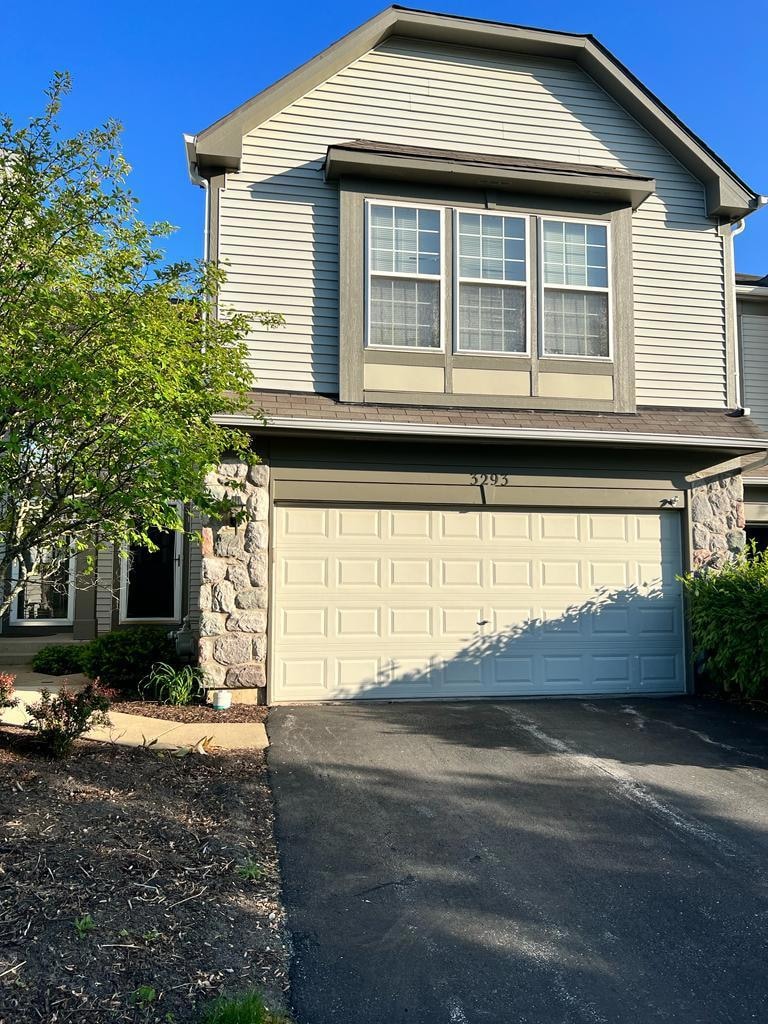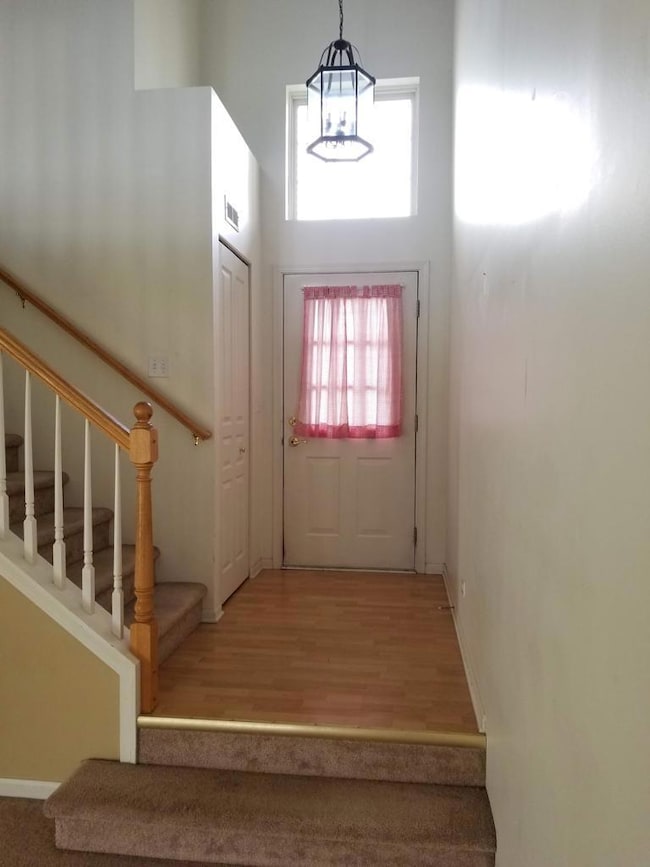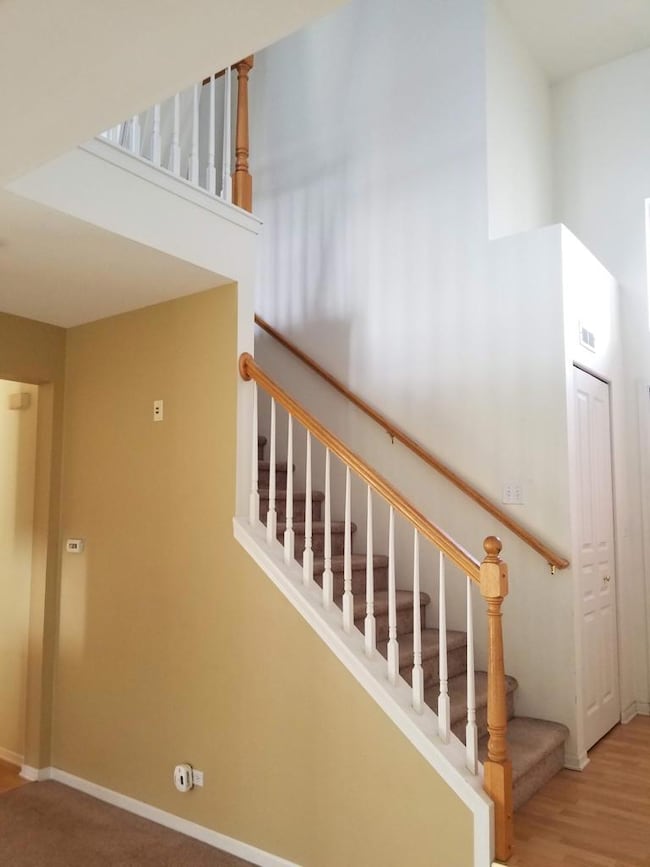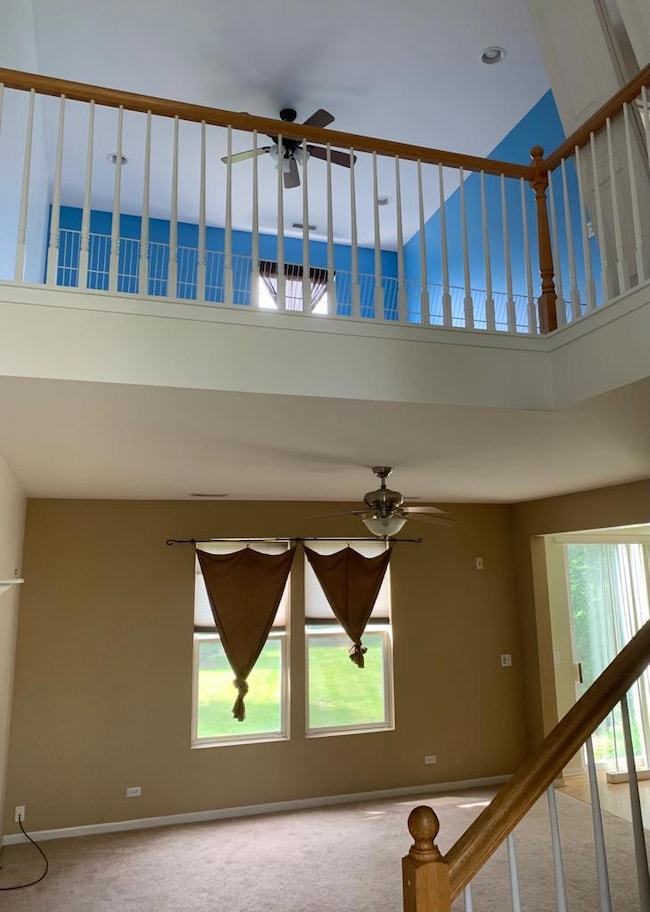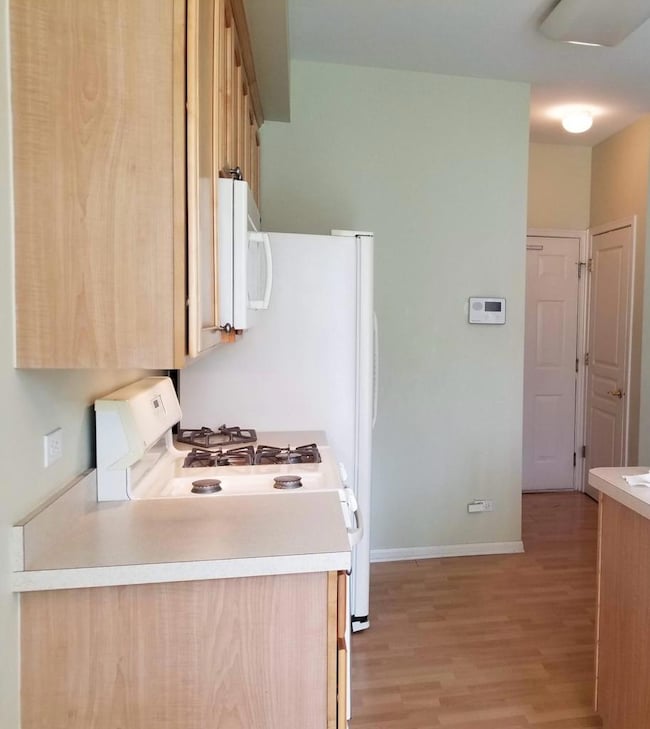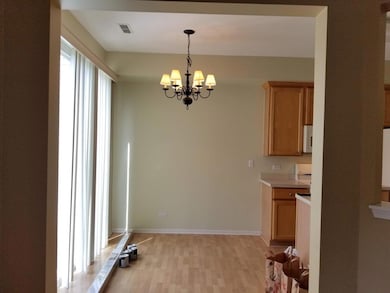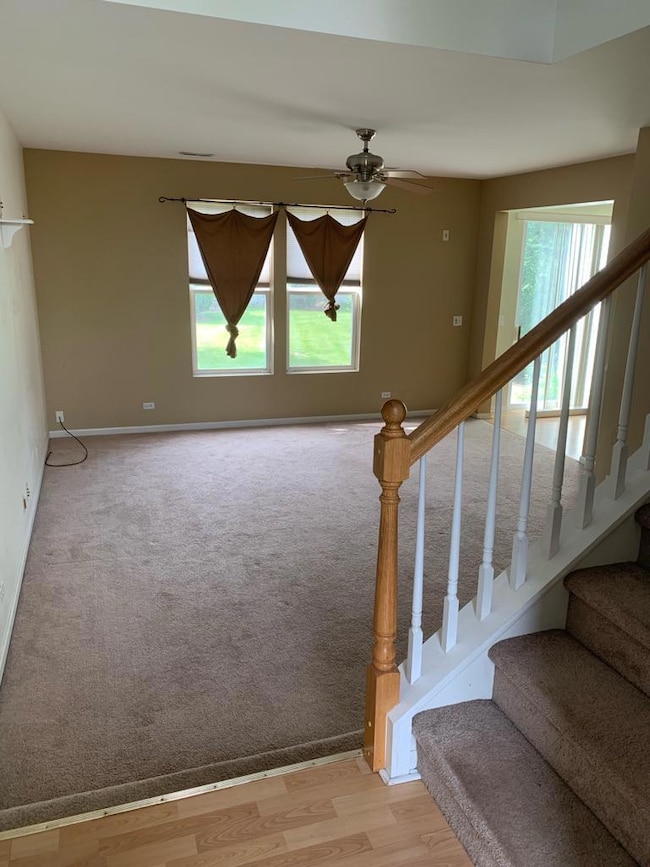3293 Cremin Ln Unit 194D Aurora, IL 60502
Eola Yards Neighborhood
2
Beds
2.5
Baths
1,560
Sq Ft
2002
Built
Highlights
- Landscaped Professionally
- Loft
- Living Room
- Nancy Young Elementary School Rated A
- Patio
- 3-minute walk to Ashton Pointe Park
About This Home
2 BEDROOM + LOFT, 2 1/2 BATH TOWNHOME CLOSE TO I88, METRA & RT.59! PARK & PLAYGROUND ON CREMIN LANE! HUGE MASTER BEDROOM W/VAULTED CEILING HAS WALK-IN CLOSET & PRIVATE BATH. 2ND FLOOR LAUNDRY! PROFESSIONALLY LANDSCAPED YARD!
Listing Agent
Circle One Realty Brokerage Phone: (630) 862-5181 License #471019427 Listed on: 11/05/2025
Townhouse Details
Home Type
- Townhome
Year Built
- Built in 2002
Parking
- 2 Car Garage
- Driveway
Home Design
- Entry on the 1st floor
- Asphalt Roof
- Stone Siding
- Concrete Perimeter Foundation
Interior Spaces
- 1,560 Sq Ft Home
- 2-Story Property
- Family Room
- Living Room
- Dining Room
- Loft
- Second Floor Utility Room
Kitchen
- Range
- Microwave
- Dishwasher
- Disposal
Flooring
- Carpet
- Laminate
Bedrooms and Bathrooms
- 2 Bedrooms
- 2 Potential Bedrooms
- Dual Sinks
Laundry
- Laundry Room
- Dryer
- Washer
Home Security
Schools
- Young Elementary School
- Granger Middle School
- Metea Valley High School
Utilities
- Forced Air Heating and Cooling System
- Heating System Uses Natural Gas
Additional Features
- Patio
- Landscaped Professionally
Listing and Financial Details
- Property Available on 11/5/25
- Rent includes exterior maintenance, lawn care, snow removal
Community Details
Overview
- 6 Units
- Ashton Pointe Subdivision
Recreation
- Park
Pet Policy
- No Pets Allowed
Security
- Carbon Monoxide Detectors
Map
Source: Midwest Real Estate Data (MRED)
MLS Number: 12511430
APN: 07-17-121-110
Nearby Homes
- 3220 Bromley Ln Unit 341A
- 1229 Pennsbury Ln
- 322 4th St
- 1110 Oakhill Dr
- 816 Woodewind Dr Unit 816
- 835 Genesee Dr
- 2598 Chasewood Ct Unit 47
- 2365 Overlook Ct
- 2460 Golf Ridge Cir Unit 2460
- 973 Parkhill Cir Unit 973-B
- 1444 Bayou Path Dr
- 2138 Iron Ridge Ln
- 2024 Iron Ridge Ln
- 2040 Iron Ridge Ln
- 2044 Iron Ridge Ln
- 2136 Iron Ridge Ln
- 2026 Iron Ridge Ln
- 2578 Crestview Dr
- 545 Metropolitan St Unit 181
- 531 Metropolitan St Unit 193
- 3345 Bromley Ln Unit 201A
- 3248 Bromley Ln Unit 303C
- 3174 Bromley Ln Unit 674E
- 3166 Bromley Ln Unit 664E
- 3123 Ollerton Ave
- 3106 Bromley Ln Unit 422B
- 1229 Pennsbury Ln
- 3144 Bennett Place
- 805 Genesee Dr
- 2418 Oneida Ln
- 2800 Pontiac Dr
- 2410 Oneida Ln
- 2332 Overlook Ct
- 2486 Golf Ridge Cir
- 970 Fairway Dr
- 550 Conservatory Ln
- 603 Conservatory Ln Unit 153
- 3486 Bradbury Cir
- 3471 Bradbury Cir
- 3473 Bradbury Cir
