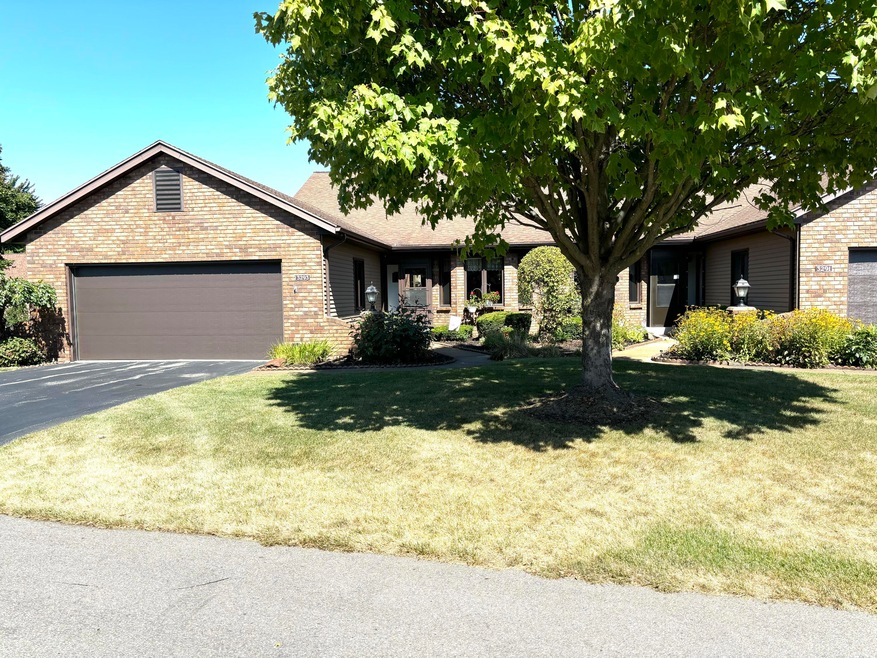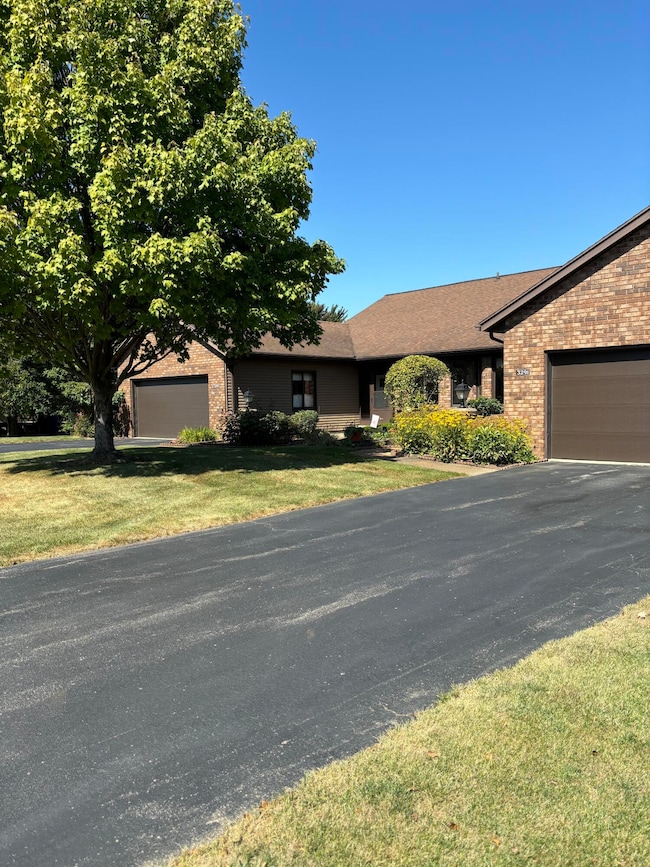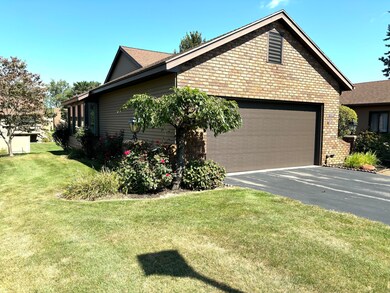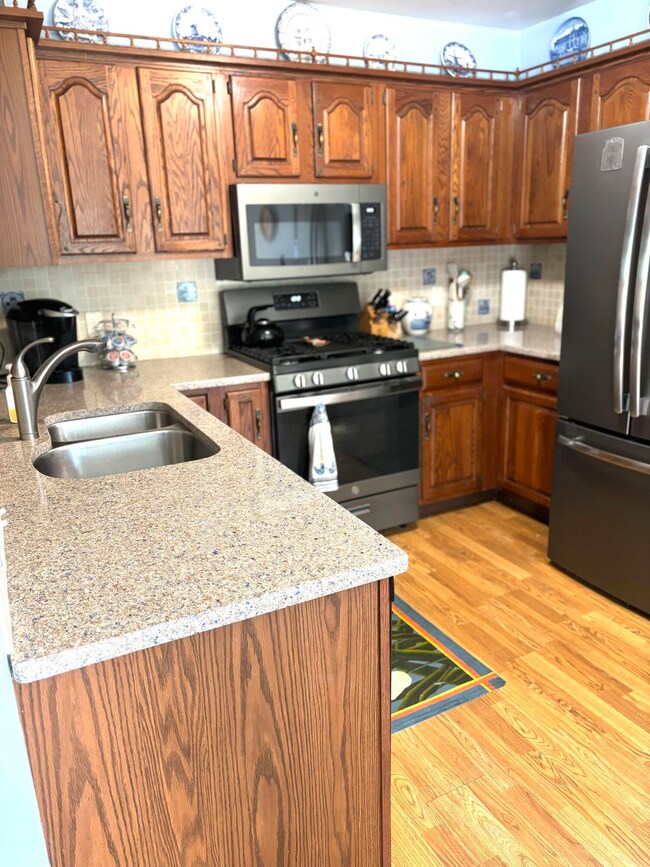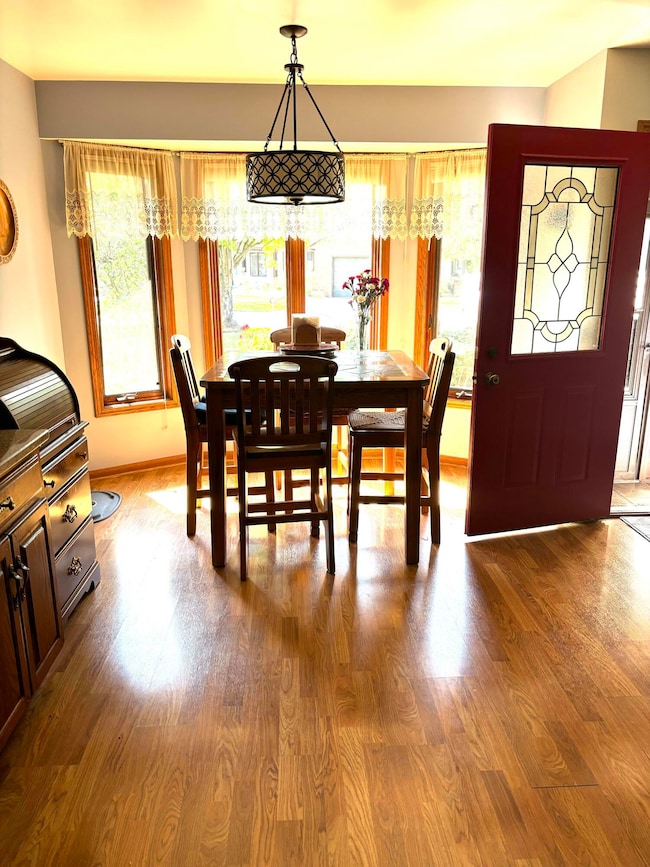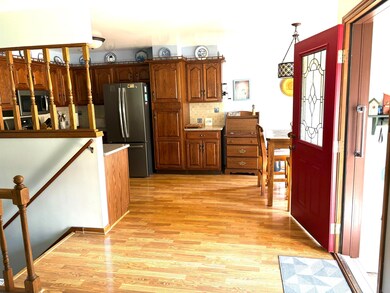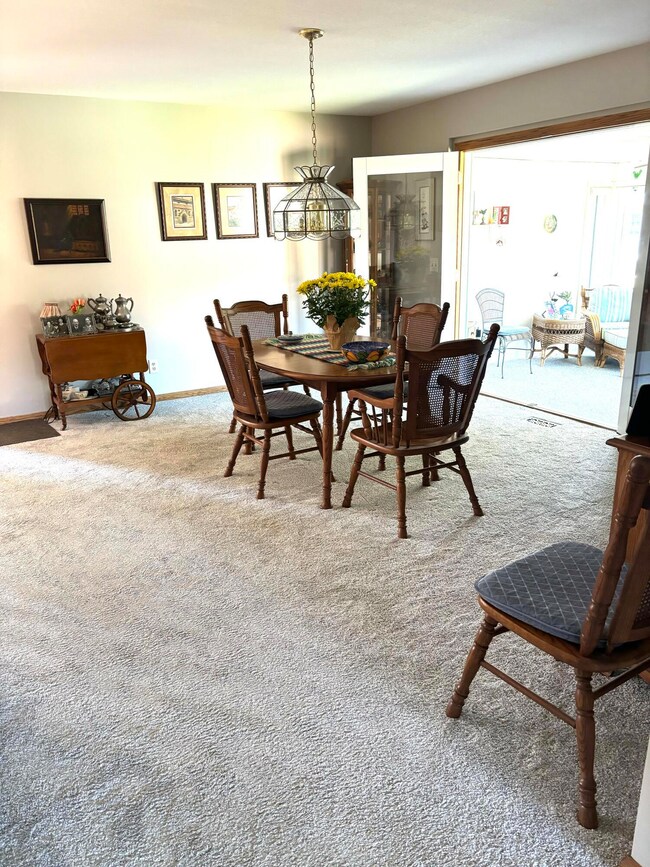
3293 Johnson Ct SW Unit 12 Grandville, MI 49418
Highlights
- Deck
- Sun or Florida Room
- Cul-De-Sac
- Grandville South Elementary School Rated A
- Corner Lot: Yes
- Porch
About This Home
As of October 2024Discover your new home at 3293 Johnson Drive in Grandville! This end-unit condo features a spacious deck and relaxing sun room. Beautifully done kitchen with a quartz countertop. The attached two-stall garage offers ample parking and storage. This home is move-in ready with a brand new furnace, air-conditioning system, and dryer. Don't miss out on this fantastic opportunity to own a pristine property in a great location!
Last Agent to Sell the Property
Key Realty License #6501404893 Listed on: 09/11/2024

Property Details
Home Type
- Condominium
Est. Annual Taxes
- $2,530
Year Built
- Built in 1987
Lot Details
- Cul-De-Sac
HOA Fees
- $391 Monthly HOA Fees
Parking
- 2 Car Attached Garage
- Garage Door Opener
Home Design
- Brick Exterior Construction
- Shingle Roof
- Aluminum Siding
Interior Spaces
- 1-Story Property
- Replacement Windows
- Sun or Florida Room
Kitchen
- Oven
- Microwave
- Dishwasher
Bedrooms and Bathrooms
- 2 Bedrooms | 1 Main Level Bedroom
- 2 Full Bathrooms
Laundry
- Laundry on main level
- Dryer
- Washer
Finished Basement
- Basement Fills Entire Space Under The House
- Laundry in Basement
- 1 Bedroom in Basement
- Natural lighting in basement
Outdoor Features
- Deck
- Porch
Schools
- Grandville Middle School
- Grandville High School
Utilities
- Forced Air Heating and Cooling System
- Heating System Uses Natural Gas
- Natural Gas Water Heater
Community Details
Overview
- Association fees include trash, snow removal, lawn/yard care
- Association Phone (616) 874-3371
- Whispering Springs Condos
Pet Policy
- Pets Allowed
Ownership History
Purchase Details
Home Financials for this Owner
Home Financials are based on the most recent Mortgage that was taken out on this home.Purchase Details
Purchase Details
Home Financials for this Owner
Home Financials are based on the most recent Mortgage that was taken out on this home.Purchase Details
Purchase Details
Similar Homes in the area
Home Values in the Area
Average Home Value in this Area
Purchase History
| Date | Type | Sale Price | Title Company |
|---|---|---|---|
| Warranty Deed | $295,000 | Sun Title | |
| Interfamily Deed Transfer | -- | None Available | |
| Warranty Deed | $155,000 | -- | |
| Warranty Deed | $130,000 | -- | |
| Warranty Deed | $76,900 | -- |
Mortgage History
| Date | Status | Loan Amount | Loan Type |
|---|---|---|---|
| Open | $146,000 | New Conventional | |
| Previous Owner | $36,000 | Unknown |
Property History
| Date | Event | Price | Change | Sq Ft Price |
|---|---|---|---|---|
| 10/29/2024 10/29/24 | Sold | $295,000 | -1.6% | $141 / Sq Ft |
| 09/26/2024 09/26/24 | Pending | -- | -- | -- |
| 09/11/2024 09/11/24 | For Sale | $299,900 | -- | $144 / Sq Ft |
Tax History Compared to Growth
Tax History
| Year | Tax Paid | Tax Assessment Tax Assessment Total Assessment is a certain percentage of the fair market value that is determined by local assessors to be the total taxable value of land and additions on the property. | Land | Improvement |
|---|---|---|---|---|
| 2024 | $2,544 | $130,200 | $0 | $0 |
| 2023 | $2,332 | $120,000 | $0 | $0 |
| 2022 | $2,418 | $108,900 | $0 | $0 |
| 2021 | $2,353 | $100,400 | $0 | $0 |
| 2020 | $2,140 | $94,500 | $0 | $0 |
| 2019 | $1,980 | $83,200 | $0 | $0 |
| 2018 | $2,142 | $77,400 | $0 | $0 |
| 2017 | $2,045 | $71,400 | $0 | $0 |
| 2016 | $1,980 | $64,400 | $0 | $0 |
| 2015 | -- | $64,400 | $0 | $0 |
| 2013 | -- | $52,200 | $0 | $0 |
Agents Affiliated with this Home
-
Michelle Grypma
M
Seller's Agent in 2024
Michelle Grypma
Key Realty
(616) 822-3346
2 in this area
16 Total Sales
-
Kurt Baird

Buyer's Agent in 2024
Kurt Baird
Century 21 Affiliated (GR)
(616) 292-3094
1 in this area
84 Total Sales
Map
Source: Southwestern Michigan Association of REALTORS®
MLS Number: 24047817
APN: 41-17-20-279-012
- 4074 Grandview Terrace SW
- 3045 Honeywood Dr SW
- 3969 Shorewood Ct SW
- 3776 Earle Ave SW
- 3069 Willow Creek Dr SW
- 3118 Pine Meadow Dr SW
- 4105 Eagle Rock Ct SW
- 3755 40th St SW
- 3820 Omaha St SW
- 3877 Omaha St SW
- 3945 41st St SW
- 3950 40th St SW
- 3927 N Big Spring Dr SW
- 4028 Pineview St SW
- 4025 Pineview St SW
- 4314 Wilson Ave SW
- 3148 Higgins Ave SW
- 3901 MacRace St SW
- 3210 Arrowhead Arms Ct SW Unit 1
- 3101 Harvest Ave SW
