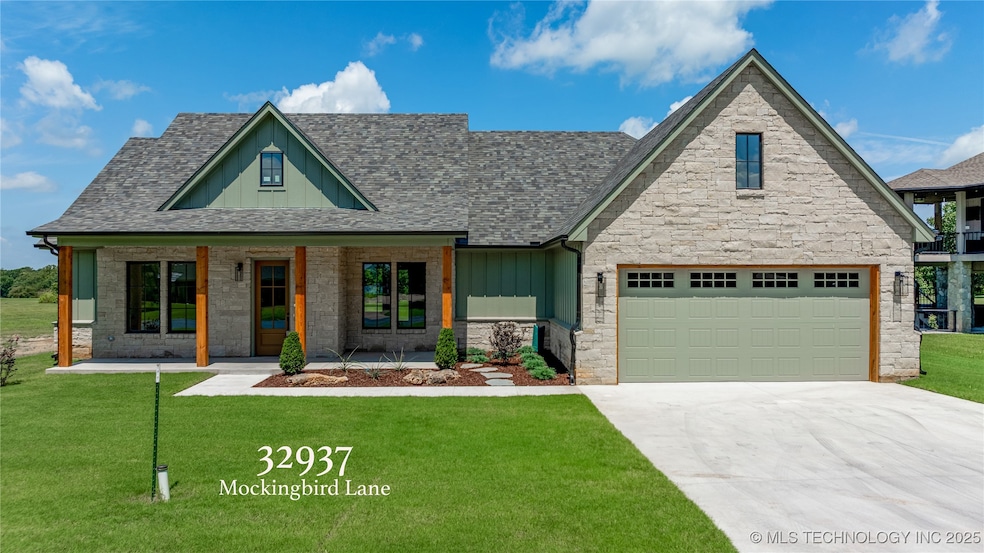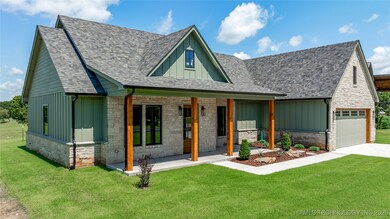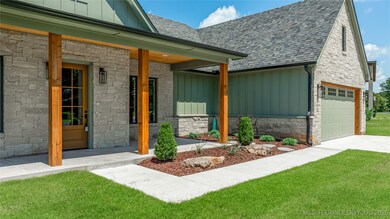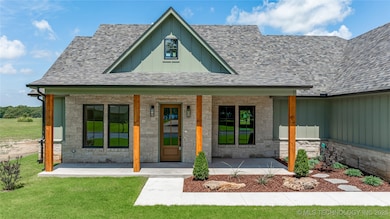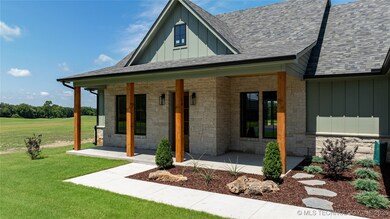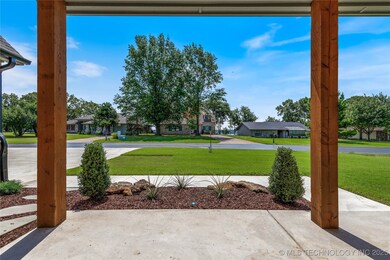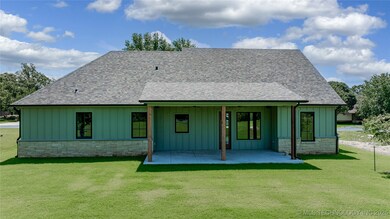
32937 Mocking Bird Ln Cleora, OK 74331
Estimated payment $3,534/month
Highlights
- Fitness Center
- Senior Community
- Clubhouse
- New Construction
- Gated Community
- 1 Fireplace
About This Home
Beautifully constructed from top to bottom, 32937 Mockingbird Lane is a stunning lake retreat that seamlessly blends timeless design with luxurious modern finishes. Every inch of this four bedroom, three bathroom home has been meticulously designed to create a sophisticated, yet casual lake oasis. The exterior is a charming mix of stone, board-and-batten siding and rich wood accents. The welcoming front porch is perfect for rocking chairs and ice cold drinks! Inside, the open-concept living area is anchored by warm hardwood floors, custom built-ins, a sleek electric fireplace, and oversized windows that bathe the space in natural light. The chef's kitchen features quartz countertops, a center island with bar seating, ample cabinetry, and statement lighting - perfect for both casual living and entertaining. The spa-inspired primary bathroom is a true retreat, with a spacious layout, double vanities, soaking tub, and a glass-enclosed shower. Each bedroom offers comfort and flexibility, ideal for family and guests. Living in this exclusive community means enjoying top-notch amenities, including 24/7 manned security, 18-hole golf course, swimming pool, and tennis/pickleball courts. The community dock offers water enthusiasts easy access to the water.
Open House Schedule
-
Saturday, July 26, 202510:00 am to 12:00 pm7/26/2025 10:00:00 AM +00:007/26/2025 12:00:00 PM +00:00Add to Calendar
Home Details
Home Type
- Single Family
Year Built
- Built in 2025 | New Construction
Lot Details
- 1 Acre Lot
- Southeast Facing Home
- Landscaped
HOA Fees
- $265 Monthly HOA Fees
Parking
- 2 Car Attached Garage
Home Design
- Slab Foundation
- Wood Frame Construction
- Fiberglass Roof
- Wood Siding
- Asphalt
- Stone
Interior Spaces
- 1,900 Sq Ft Home
- 1-Story Property
- High Ceiling
- Ceiling Fan
- 1 Fireplace
- Vinyl Clad Windows
- Insulated Windows
- Casement Windows
- Insulated Doors
- Tile Flooring
- Washer Hookup
Kitchen
- Oven
- Range
- Microwave
- Plumbed For Ice Maker
- Dishwasher
- Quartz Countertops
- Disposal
Bedrooms and Bathrooms
- 4 Bedrooms
- 3 Full Bathrooms
Home Security
- Security System Owned
- Fire and Smoke Detector
Eco-Friendly Details
- Energy-Efficient Windows
- Energy-Efficient Doors
Outdoor Features
- Covered patio or porch
- Rain Gutters
Schools
- Cleora Elementary And Middle School
- Afton High School
Utilities
- Zoned Heating and Cooling
- Programmable Thermostat
- Electric Water Heater
Community Details
Overview
- Senior Community
- The Coves Bird Island Subdivision
Amenities
- Clubhouse
Recreation
- Tennis Courts
- Fitness Center
- Community Pool
- Park
Security
- Security Guard
- Gated Community
Map
Home Values in the Area
Average Home Value in this Area
Property History
| Date | Event | Price | Change | Sq Ft Price |
|---|---|---|---|---|
| 07/18/2025 07/18/25 | For Sale | $499,900 | -- | $263 / Sq Ft |
Similar Homes in the area
Source: MLS Technology
MLS Number: 2531138
- 451780 Point Owoods
- 451780 Point O'Woods Cir
- 33268 Cardinal Dr
- 33389 S Coves Dr
- 33169 Cardinal Dr
- 33215 Cardinal Dr
- 33157 Cardinal Dr
- 32965 Felts Ln
- 0 Pebble Beach
- 32274 Pebble Beach
- 32075 Felts Ln
- 0 Cherry Hills
- 451465 Ridge Road Cir
- 0 Ridge Road Cir
- 33601 Dogwood Cliffs Unit 25
- 33601 Dogwood Cliff Unit 25
- TBD Seminole
- 451611 Seminole
- 33601 Dogwood Cliff
- 0 Blue Grouse Dr
- 27950 S Hwy 125 Unit 14-1
- 221 Anchor Rd
- 441501 E 380 Rd
- 63161 E 291 Rd Unit 63163
- 63020 E 285 Ct Unit A
- 9292 N 440 Rd
- 226 S Adair Estates St
- 800 N Brewer St
- 1133 SE 14th St
- 101 Partridge Dr
- 13811 Turnberry Ln Unit 119
- 608 W Weymouth Unit A
- 604 W Weymouth Unit A
- 803 W Jillian St
- 2016 W Jefferson St
- 201 N Dogwood St Unit ID1241305P
- 3009 N Arden Way
- 1050 N Britt St
- 704 S Oak Hill St Unit B
