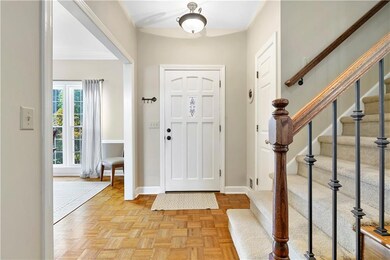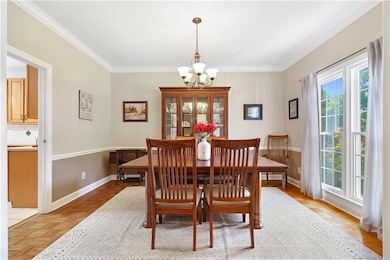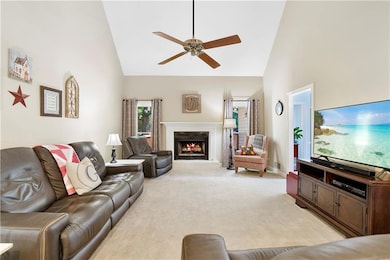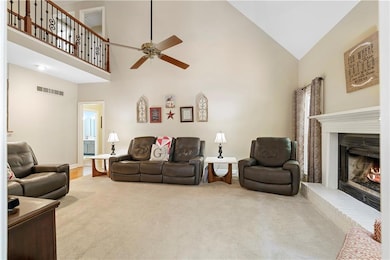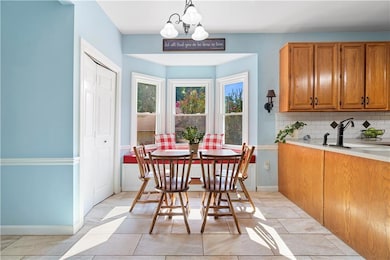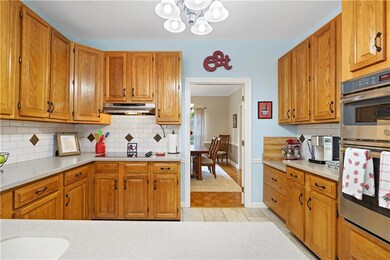
$399,000
- 4 Beds
- 3 Baths
- 2,086 Sq Ft
- 4050 Sumit Wood Dr NW
- Kennesaw, GA
Welcome to 4050 Summit Wood Dr in Kennesaw, where every detail of this beautifully updated split-level home has been thoughtfully crafted for today's lifestyle. With 4 bedrooms, 3 full bathrooms, a finished basement, and over 2,000 square feet of living space, this home offers an ideal blend of function and modern design. The main level boasts an open-concept layout with incredible natural
Samee Bhamani Atlanta Communities

