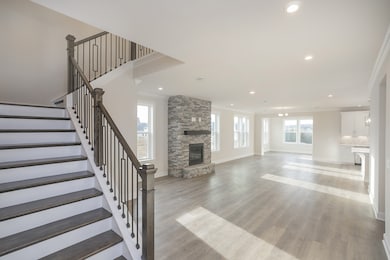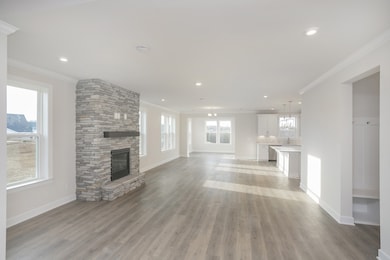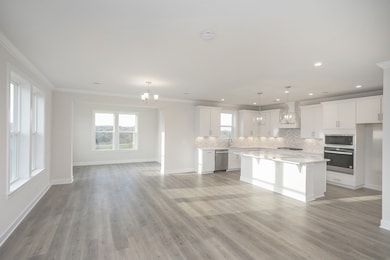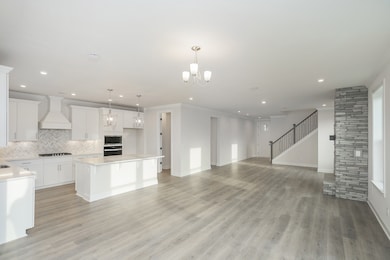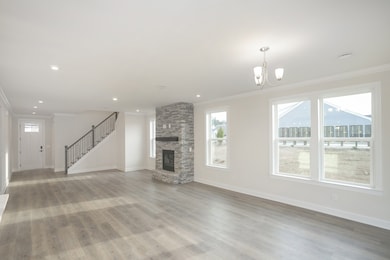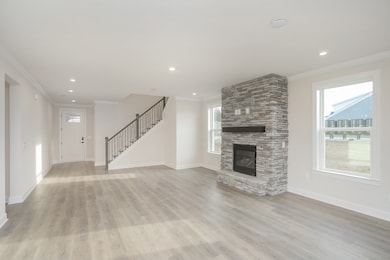3294 Camden Ct Mt. Juliet, TN 37122
Estimated payment $4,568/month
Highlights
- ENERGY STAR Certified Homes
- Clubhouse
- Community Pool
- Rutland Elementary School Rated A
- Great Room
- Double Oven
About This Home
The Camden is a must-see Estate Home here in Windtree with side entry side entry garage! This spacious floorplan features 5 bedrooms and 4.5 baths with the first floor being an open concept living room, kitchen, dining space, office and a full guest suite! All other bedrooms including the Primary Suite are upstairs as well as a loft, guest suite, 2 additional bedrooms with shared bathroom and laundry room. Need a 3rd car garage? We've got you covered! Add a bolt-on 3rd car to any Estate home if space permits! At Beazer, we empower our customers with meaningful choices that reflect their lifestyle, vision, and needs, by providing them with the elevated experience of personalizing their home in our Design Studio. Community amenities will include a pool, a clubhouse with fitness center, putting green, sport court (basketball/pickleball), and playground all centered around the heart of the community. ASK ABOUT OUR MORTGAGE CHOICE PROGRAM CURRENT INCENTIVE!
Listing Agent
Beazer Homes Brokerage Phone: 4074634415 License #378760 Listed on: 11/01/2025

Home Details
Home Type
- Single Family
Year Built
- Built in 2025
Lot Details
- 0.29 Acre Lot
HOA Fees
- $85 Monthly HOA Fees
Parking
- 2 Car Garage
- Side Facing Garage
Home Design
- Brick Exterior Construction
- Shingle Roof
- Hardboard
Interior Spaces
- 3,442 Sq Ft Home
- Property has 2 Levels
- Gas Fireplace
- ENERGY STAR Qualified Windows
- Great Room
- Living Room with Fireplace
- Combination Dining and Living Room
Kitchen
- Double Oven
- Cooktop
- Microwave
- Dishwasher
- ENERGY STAR Qualified Appliances
- Disposal
Flooring
- Carpet
- Laminate
- Tile
Bedrooms and Bathrooms
- 5 Bedrooms | 1 Main Level Bedroom
- Walk-In Closet
Laundry
- Laundry Room
- Washer and Electric Dryer Hookup
Eco-Friendly Details
- Energy Recovery Ventilator
- ENERGY STAR Certified Homes
- ENERGY STAR Qualified Equipment for Heating
- No or Low VOC Paint or Finish
- Air Purifier
Outdoor Features
- Patio
- Porch
Schools
- W A Wright Elementary School
- Mt. Juliet Middle School
- Green Hill High School
Utilities
- Air Filtration System
- Central Heating and Cooling System
- Heat Pump System
- Underground Utilities
Listing and Financial Details
- Property Available on 5/29/26
- Tax Lot TBB
Community Details
Overview
- Windtree Subdivision
Amenities
- Clubhouse
Recreation
- Community Playground
- Community Pool
- Park
- Trails
Map
Home Values in the Area
Average Home Value in this Area
Property History
| Date | Event | Price | List to Sale | Price per Sq Ft |
|---|---|---|---|---|
| 11/01/2025 11/01/25 | For Sale | $714,990 | -- | $208 / Sq Ft |
Source: Realtracs
MLS Number: 3037978
- 2116 Putnam Ln
- 2031 Hidden Cove Rd
- 537 Millwood Ln
- 4600 Boxcroft Cir
- 3055 Kirkland Cir
- 3059 Kirkland Cir
- 322 Forest Bend Dr
- 3063 Kirkland Cir
- 3067 Kirkland Cir
- 609 Heritage Dr
- 3020 Kingston Cir N
- 2976 Kingston Cir S
- 226 Sterling Woods Dr
- Finley Plan at Bradshaw Farms - Cottages
- Amberbrook Plan at Bradshaw Farms - Cottages
- Harrison Plan at Bradshaw Farms - Cottages
- Chadwick Plan at Bradshaw Farms - Cottages
- 408 Everlee Ln
- 811 Ava Ln
- 424 Everlee Ln
- 2009 Hidden Cove Rd
- 935 Legacy Park Rd
- 119 Belinda Pkwy
- 302 Forest Bend Dr
- 319 Forest Bend Dr
- 420 Laurel Hills Dr
- 120 Providence Trail
- 2500 Aventura Dr
- 1031 Bradford Park Rd
- 216 Caroline Way
- 2000 Buckhead Trail
- 1313 Kettlehook Ln
- 1125 Westwood
- 207 S Dunnwood Ln
- 1168 Carlisle Place
- 2187 Erin Ln
- 2118 Erin Ln
- 2129 Erin Ln
- 2137 Erin Ln
- 2151 Erin Ln

