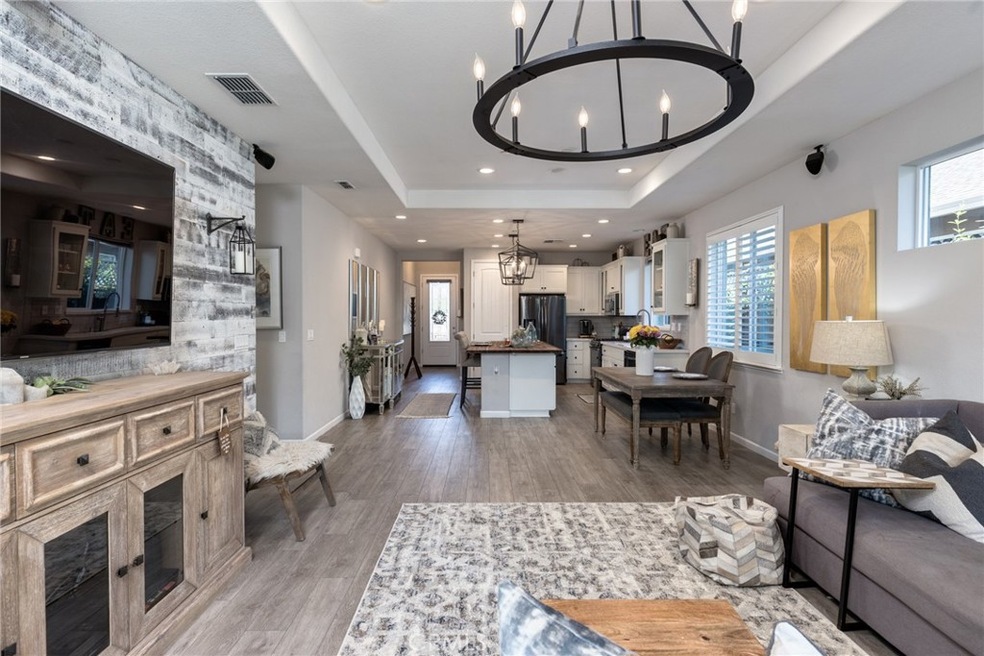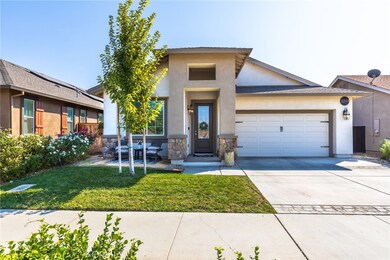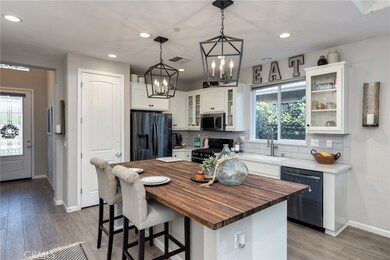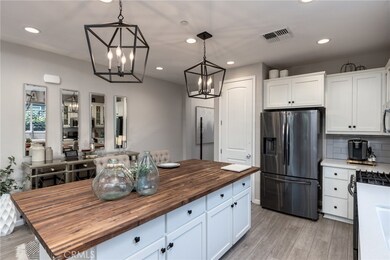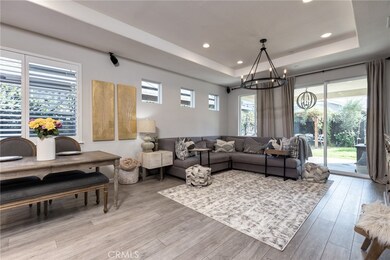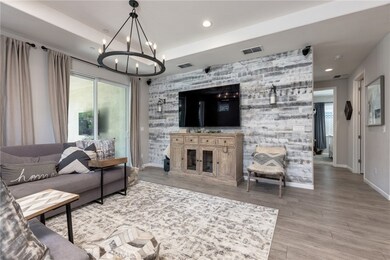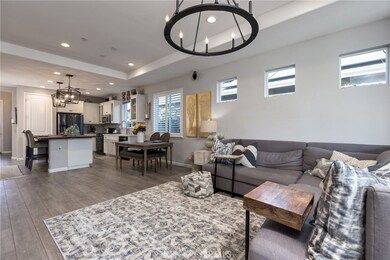
3294 Sloat Run Chico, CA 95973
Northwest Chico NeighborhoodHighlights
- Primary Bedroom Suite
- Open Floorplan
- Property is near a park
- Shasta Elementary School Rated A-
- Orchard Views
- Main Floor Primary Bedroom
About This Home
As of February 2025Every room in this home is Pinterest worthy! Absolutely a pleasure to show this stunning 2019 built 4 bedroom, 2 bath home. Located at the back of the popular Meadowbrook Subdivision, this property is so quiet, as it is tucked up against the levee and Chico's Greenline, offering views of wide-open space! Open floor plan with luxury vinyl plank flooring throughout the living space and carpet in the bedrooms. The kitchen has quartz countertops and a huge island with bar seating, a butcher block top, and gorgeous pendant lights. There is a beautiful subway tile backsplash, stainless steel appliances, including a gas range, recessed lighting and a pantry. The light and bright living room has an abundance of windows, including a sliding door out to the covered patio. Updated lighting in the living room and the accent stick wood wall make this room so inviting! This functional floor plan has an indoor laundry room and a 4th bedroom, separated from the other bedrooms that would make a great office/den or offer guests some privacy! The hall bathroom has marble counters, and the wall is beautifully tiled from floor to ceiling. The primary suite has a walk-in closet, coffered ceiling and ceiling fan. The primary bath has a marble counter with double sinks, and a step-in glass shower. Outside, there is a covered patio, plus a quaint pergola seating area. Backyard is tastefully landscaped, with new lighting and a sandbox play area. Fence has been recently stained, and a vertical extension was added for privacy. The garage was finished and painted with epoxy floors. All that is left is for you to move in and enjoy!
Last Agent to Sell the Property
Re/Max of Chico License #01738682 Listed on: 10/13/2022

Home Details
Home Type
- Single Family
Est. Annual Taxes
- $5,944
Year Built
- Built in 2019
Lot Details
- 4,792 Sq Ft Lot
- Wood Fence
- Fence is in excellent condition
- Drip System Landscaping
- Level Lot
- Front and Back Yard Sprinklers
- Private Yard
- Lawn
- Back and Front Yard
Parking
- 2 Car Attached Garage
- Parking Available
- Driveway
Property Views
- Orchard Views
- Neighborhood Views
Home Design
- Composition Roof
- Stucco
Interior Spaces
- 1,561 Sq Ft Home
- Open Floorplan
- Coffered Ceiling
- Ceiling Fan
- Recessed Lighting
- Double Pane Windows
- Great Room
- Family Room Off Kitchen
- Living Room
- Laundry Room
Kitchen
- Open to Family Room
- Eat-In Kitchen
- Breakfast Bar
- Gas Cooktop
- Range Hood
- Water Line To Refrigerator
- Dishwasher
- Kitchen Island
- Quartz Countertops
Flooring
- Carpet
- Vinyl
Bedrooms and Bathrooms
- 4 Main Level Bedrooms
- Primary Bedroom on Main
- Primary Bedroom Suite
- Walk-In Closet
- Upgraded Bathroom
- Bathroom on Main Level
- 2 Full Bathrooms
- Dual Vanity Sinks in Primary Bathroom
- Bathtub with Shower
- Walk-in Shower
- Exhaust Fan In Bathroom
Home Security
- Carbon Monoxide Detectors
- Fire and Smoke Detector
Outdoor Features
- Covered patio or porch
- Exterior Lighting
- Rain Gutters
Location
- Property is near a park
Utilities
- Central Heating and Cooling System
- Natural Gas Connected
- Gas Water Heater
Community Details
- No Home Owners Association
Listing and Financial Details
- Tax Lot 135
- Assessor Parcel Number 006870036000
- $514 per year additional tax assessments
Ownership History
Purchase Details
Home Financials for this Owner
Home Financials are based on the most recent Mortgage that was taken out on this home.Purchase Details
Home Financials for this Owner
Home Financials are based on the most recent Mortgage that was taken out on this home.Purchase Details
Home Financials for this Owner
Home Financials are based on the most recent Mortgage that was taken out on this home.Purchase Details
Home Financials for this Owner
Home Financials are based on the most recent Mortgage that was taken out on this home.Purchase Details
Similar Homes in Chico, CA
Home Values in the Area
Average Home Value in this Area
Purchase History
| Date | Type | Sale Price | Title Company |
|---|---|---|---|
| Grant Deed | $530,000 | Mid Valley Title | |
| Grant Deed | $500,000 | Fidelity National Title | |
| Interfamily Deed Transfer | -- | Boston National Ttl Agcy Llc | |
| Interfamily Deed Transfer | -- | Boston National Ttl Agcy Llc | |
| Grant Deed | $430,000 | Mid Valley Title & Escrow Co | |
| Grant Deed | $405,000 | Old Republic Title Co |
Mortgage History
| Date | Status | Loan Amount | Loan Type |
|---|---|---|---|
| Open | $424,000 | New Conventional | |
| Previous Owner | $399,920 | New Conventional | |
| Previous Owner | $350,500 | New Conventional | |
| Previous Owner | $344,000 | New Conventional |
Property History
| Date | Event | Price | Change | Sq Ft Price |
|---|---|---|---|---|
| 02/12/2025 02/12/25 | Sold | $530,000 | +1.0% | $340 / Sq Ft |
| 01/29/2025 01/29/25 | Pending | -- | -- | -- |
| 01/23/2025 01/23/25 | For Sale | $525,000 | +5.0% | $336 / Sq Ft |
| 11/28/2022 11/28/22 | Sold | $499,900 | 0.0% | $320 / Sq Ft |
| 10/29/2022 10/29/22 | Pending | -- | -- | -- |
| 10/22/2022 10/22/22 | Price Changed | $499,900 | -4.8% | $320 / Sq Ft |
| 10/13/2022 10/13/22 | For Sale | $525,000 | +22.1% | $336 / Sq Ft |
| 10/10/2019 10/10/19 | Sold | $430,000 | -4.2% | $275 / Sq Ft |
| 09/06/2019 09/06/19 | Pending | -- | -- | -- |
| 08/15/2019 08/15/19 | Price Changed | $449,000 | -4.3% | $287 / Sq Ft |
| 07/16/2019 07/16/19 | For Sale | $469,000 | -- | $300 / Sq Ft |
Tax History Compared to Growth
Tax History
| Year | Tax Paid | Tax Assessment Tax Assessment Total Assessment is a certain percentage of the fair market value that is determined by local assessors to be the total taxable value of land and additions on the property. | Land | Improvement |
|---|---|---|---|---|
| 2025 | $5,944 | $520,200 | $182,070 | $338,130 |
| 2024 | $5,944 | $510,000 | $178,500 | $331,500 |
| 2023 | $5,878 | $500,000 | $175,000 | $325,000 |
| 2022 | $4,902 | $445,133 | $151,422 | $293,711 |
| 2021 | $4,808 | $436,405 | $148,453 | $287,952 |
| 2020 | $4,810 | $431,931 | $146,931 | $285,000 |
| 2019 | $1,091 | $96,580 | $96,580 | $0 |
| 2018 | $1,071 | $94,687 | $94,687 | $0 |
Agents Affiliated with this Home
-

Seller's Agent in 2025
Curtis Keables
North Valley Group Real Estate
(530) 514-8053
5 in this area
99 Total Sales
-

Buyer's Agent in 2025
Debbie Maderos
Parkway Real Estate Co.
(530) 570-8052
3 in this area
49 Total Sales
-

Seller's Agent in 2022
Shane Collins
RE/MAX
(530) 518-1413
4 in this area
157 Total Sales
-
N
Buyer's Agent in 2022
NoEmail NoEmail
NONMEMBER MRML
(646) 541-2551
43 in this area
5,763 Total Sales
-
D
Seller's Agent in 2019
Deb Sprague
Deb Sprague, Broker
-

Seller Co-Listing Agent in 2019
Josh Burns
Platinum Partners Real Estate
(530) 636-3939
1 in this area
20 Total Sales
Map
Source: California Regional Multiple Listing Service (CRMLS)
MLS Number: SN22221677
APN: 006-870-036-000
- 3445 Chamberlain Run
- 3255 Sespe Creek Way
- 3226 Sespe Creek Way
- 3223 Sespe Creek Way
- 538 Burnt Ranch Way
- 639 Burnt Ranch Way
- 3192 Sawyers Bar Ln
- 27 Bentwater Loop
- 3498 Bamboo Orchard Dr
- 3549 Esplanade Unit 402
- 3549 Esplanade Unit 249
- 214 Windrose Ct
- 3548 Fotos Way
- 267 Camino Sur St
- 263 Camino Norte St Unit 212
- 3549 Vía Medio
- 3156 Esplanade Unit 300
- 3156 Esplanade Unit 315
- 3156 Esplanade Unit 298
- 0 Bell Estates Dr
