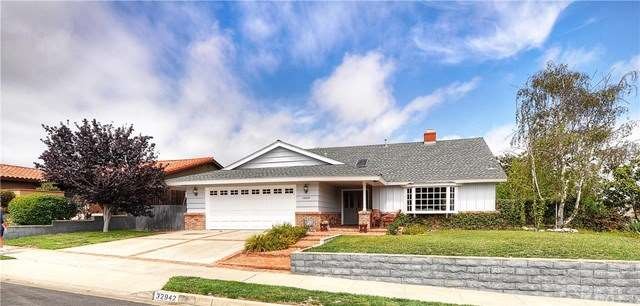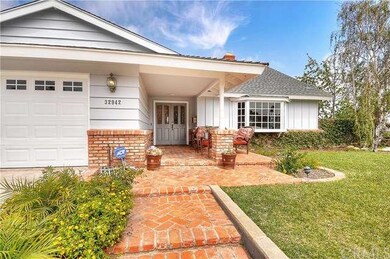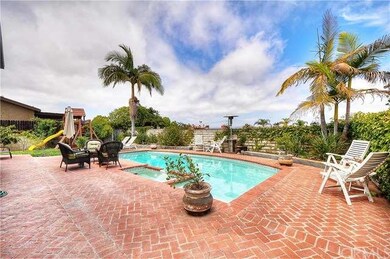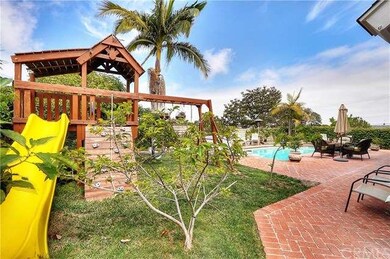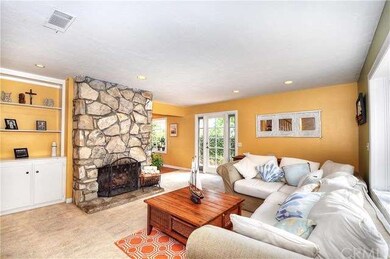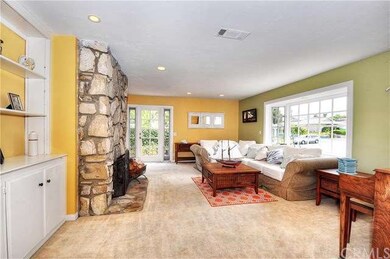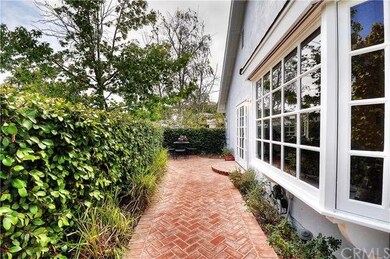
32942 Barque Way Dana Point, CA 92629
Highlights
- In Ground Pool
- Primary Bedroom Suite
- Cape Cod Architecture
- Del Obispo Elementary School Rated A-
- City Lights View
- Cathedral Ceiling
About This Home
As of June 2021This charming corner lot home features a private pool and spa, 4 bedrooms (4th bedroom currently being used as an office.) Enter through the double doors into the bright vaulted ceiling entry. The adjacent living room features a stone fireplace, big bay window and french doors that open onto a private brick patio. The Kitchen has granite counter tops, mocha cabinets, professional grade stove and stainless steel appliances. The dining room opens out onto the backyard with a view of the sparkling pool via a set of french doors. The master bedroom suite’s large bay window overlooks the pool and city lights view. Plenty of storage space, a great layout, and an entertainer’s yard make this home easy and enjoyable to live in. Walk to the harbor, the beach, restaurants and shops!
Last Agent to Sell the Property
First Team Real Estate License #01263988 Listed on: 05/15/2016

Home Details
Home Type
- Single Family
Est. Annual Taxes
- $15,456
Year Built
- Built in 1964 | Remodeled
Lot Details
- 8,200 Sq Ft Lot
- Wood Fence
- Block Wall Fence
- Landscaped
- Corner Lot
- Sprinkler System
- Lawn
- Back and Front Yard
Parking
- 2 Car Attached Garage
- Parking Available
- RV Potential
Property Views
- City Lights
- Neighborhood
Home Design
- Cape Cod Architecture
- Slab Foundation
- Composition Roof
- Stucco
Interior Spaces
- 2,034 Sq Ft Home
- Built-In Features
- Chair Railings
- Wainscoting
- Cathedral Ceiling
- Ceiling Fan
- Skylights
- Recessed Lighting
- Double Pane Windows
- Bay Window
- Double Door Entry
- French Doors
- Sliding Doors
- Separate Family Room
- Living Room with Fireplace
- Dining Room
- Home Office
Kitchen
- Eat-In Kitchen
- Gas Oven
- Six Burner Stove
- Gas Range
- Microwave
- Dishwasher
- Granite Countertops
- Tile Countertops
- Disposal
Flooring
- Carpet
- Laminate
- Tile
Bedrooms and Bathrooms
- 4 Bedrooms
- Main Floor Bedroom
- Primary Bedroom Suite
Laundry
- Laundry Room
- Laundry in Garage
- Washer and Gas Dryer Hookup
Pool
- In Ground Pool
- In Ground Spa
Outdoor Features
- Brick Porch or Patio
- Exterior Lighting
- Rain Gutters
Utilities
- Forced Air Heating System
Community Details
- No Home Owners Association
Listing and Financial Details
- Tax Lot 60
- Tax Tract Number 4930
- Assessor Parcel Number 67321221
Ownership History
Purchase Details
Home Financials for this Owner
Home Financials are based on the most recent Mortgage that was taken out on this home.Purchase Details
Home Financials for this Owner
Home Financials are based on the most recent Mortgage that was taken out on this home.Purchase Details
Home Financials for this Owner
Home Financials are based on the most recent Mortgage that was taken out on this home.Purchase Details
Home Financials for this Owner
Home Financials are based on the most recent Mortgage that was taken out on this home.Purchase Details
Home Financials for this Owner
Home Financials are based on the most recent Mortgage that was taken out on this home.Purchase Details
Home Financials for this Owner
Home Financials are based on the most recent Mortgage that was taken out on this home.Purchase Details
Home Financials for this Owner
Home Financials are based on the most recent Mortgage that was taken out on this home.Similar Homes in the area
Home Values in the Area
Average Home Value in this Area
Purchase History
| Date | Type | Sale Price | Title Company |
|---|---|---|---|
| Grant Deed | $1,295,000 | Wfg Title Company Of Ca | |
| Grant Deed | $975,000 | Lawyers Title | |
| Grant Deed | $838,500 | Fidelity National Title Co | |
| Interfamily Deed Transfer | -- | Fidelity Natl Title Mclpc | |
| Grant Deed | $725,000 | Western Resources Title | |
| Interfamily Deed Transfer | -- | First American Title Co | |
| Grant Deed | $607,500 | First American Title Co |
Mortgage History
| Date | Status | Loan Amount | Loan Type |
|---|---|---|---|
| Open | $795,000 | New Conventional | |
| Previous Owner | $679,500 | New Conventional | |
| Previous Owner | $673,000 | New Conventional | |
| Previous Owner | $679,650 | New Conventional | |
| Previous Owner | $625,500 | New Conventional | |
| Previous Owner | $467,200 | New Conventional | |
| Previous Owner | $467,000 | New Conventional | |
| Previous Owner | $570,000 | New Conventional | |
| Previous Owner | $650,000 | Purchase Money Mortgage | |
| Previous Owner | $35,000 | Stand Alone Second | |
| Previous Owner | $105,000 | Stand Alone Second | |
| Previous Owner | $50,000 | Stand Alone Second | |
| Previous Owner | $566,000 | New Conventional | |
| Previous Owner | $60,650 | Stand Alone Second | |
| Previous Owner | $486,000 | Purchase Money Mortgage |
Property History
| Date | Event | Price | Change | Sq Ft Price |
|---|---|---|---|---|
| 06/16/2021 06/16/21 | Sold | $1,295,000 | 0.0% | $637 / Sq Ft |
| 05/17/2021 05/17/21 | Pending | -- | -- | -- |
| 05/17/2021 05/17/21 | Price Changed | $1,295,000 | +3.7% | $637 / Sq Ft |
| 05/12/2021 05/12/21 | For Sale | $1,249,000 | +28.1% | $614 / Sq Ft |
| 04/09/2018 04/09/18 | Sold | $975,000 | +2.6% | $479 / Sq Ft |
| 03/20/2018 03/20/18 | Pending | -- | -- | -- |
| 03/16/2018 03/16/18 | For Sale | $950,000 | 0.0% | $467 / Sq Ft |
| 03/06/2018 03/06/18 | Pending | -- | -- | -- |
| 02/26/2018 02/26/18 | For Sale | $950,000 | +13.4% | $467 / Sq Ft |
| 07/27/2016 07/27/16 | Sold | $838,050 | -1.1% | $412 / Sq Ft |
| 06/20/2016 06/20/16 | Pending | -- | -- | -- |
| 05/15/2016 05/15/16 | For Sale | $847,000 | -- | $416 / Sq Ft |
Tax History Compared to Growth
Tax History
| Year | Tax Paid | Tax Assessment Tax Assessment Total Assessment is a certain percentage of the fair market value that is determined by local assessors to be the total taxable value of land and additions on the property. | Land | Improvement |
|---|---|---|---|---|
| 2025 | $15,456 | $1,401,749 | $1,256,488 | $145,261 |
| 2024 | $15,456 | $1,374,264 | $1,231,851 | $142,413 |
| 2023 | $15,048 | $1,347,318 | $1,207,697 | $139,621 |
| 2022 | $14,648 | $1,320,900 | $1,184,016 | $136,884 |
| 2021 | $11,366 | $1,024,899 | $890,565 | $134,334 |
| 2020 | $11,144 | $1,014,390 | $881,433 | $132,957 |
| 2019 | $10,917 | $994,500 | $864,150 | $130,350 |
| 2018 | $8,665 | $854,811 | $734,228 | $120,583 |
| 2017 | $9,240 | $838,050 | $719,831 | $118,219 |
| 2016 | $8,282 | $764,000 | $627,042 | $136,958 |
| 2015 | $8,297 | $764,000 | $627,042 | $136,958 |
| 2014 | $7,192 | $650,000 | $513,042 | $136,958 |
Agents Affiliated with this Home
-

Seller's Agent in 2021
Joey Leisz
CENTURY 21 Affiliated
(949) 573-0143
2 in this area
54 Total Sales
-
B
Buyer's Agent in 2021
Bret Gregg
Kent Realty
(949) 287-9700
1 in this area
6 Total Sales
-

Seller's Agent in 2018
Steven Abraham
First Team Real Estate
(949) 378-4005
8 in this area
23 Total Sales
-

Seller's Agent in 2016
Jimmy Reed
First Team Real Estate
(949) 303-7701
11 in this area
447 Total Sales
-

Seller Co-Listing Agent in 2016
Silvia Berlin
RE/MAX
(949) 874-7560
21 Total Sales
-

Buyer's Agent in 2016
Vicki Goodell
Berkshire Hathaway HomeService
(949) 842-8328
51 Total Sales
Map
Source: California Regional Multiple Listing Service (CRMLS)
MLS Number: OC16124929
APN: 673-212-21
- 25282 Sea Rose Ct
- 32862 Bluffside Dr
- 25392 Neptune Dr
- 33212 Blue Fin Dr
- 32956 Calle Del Tesoro
- 32791 Del Obispo St
- 25112 Danabirch
- 32672 Alta Pine Ln
- 25562 Dana Mesa Dr
- 32791 Parkplace Ln
- 33081 Regatta Ct
- 25632 Purple Sage Ln
- 25572 Saltwater Dr
- 33262 Paseo Molinos
- 12 Morning Dove
- 33144 Ocean Ridge
- 14 Glastonbury Place
- 32892 Calle San Marcos
- 33072 Ocean Ridge
- 33121 Ocean Ridge
